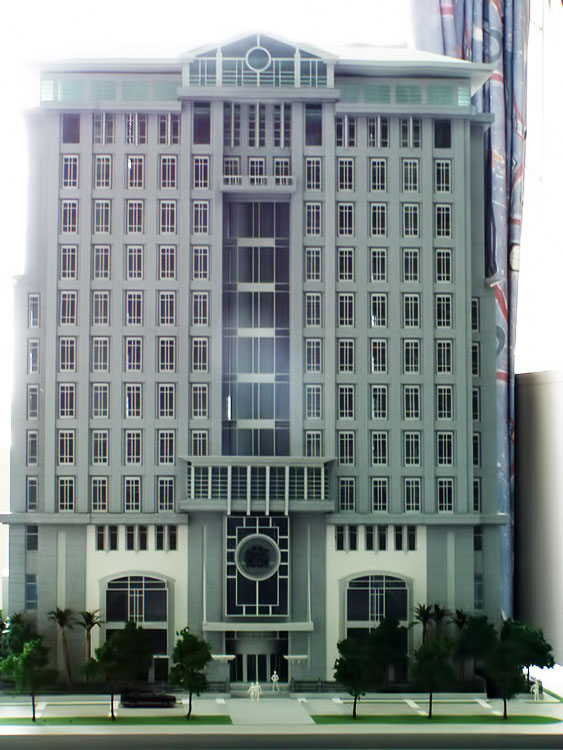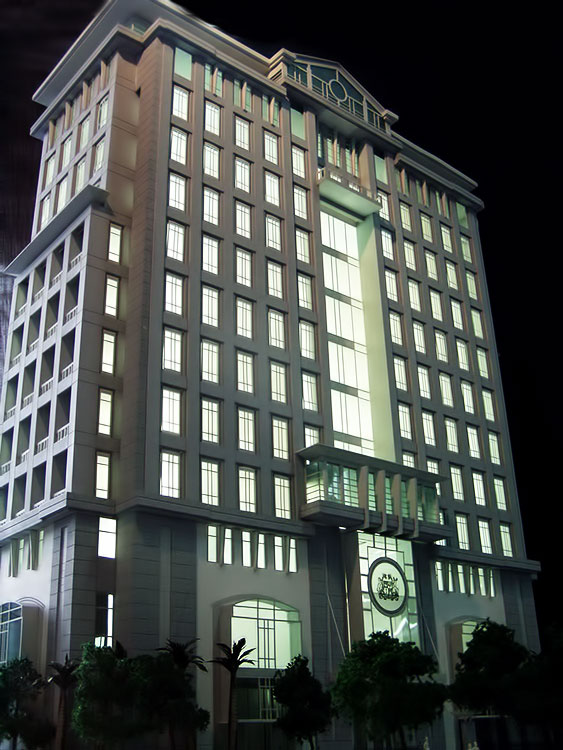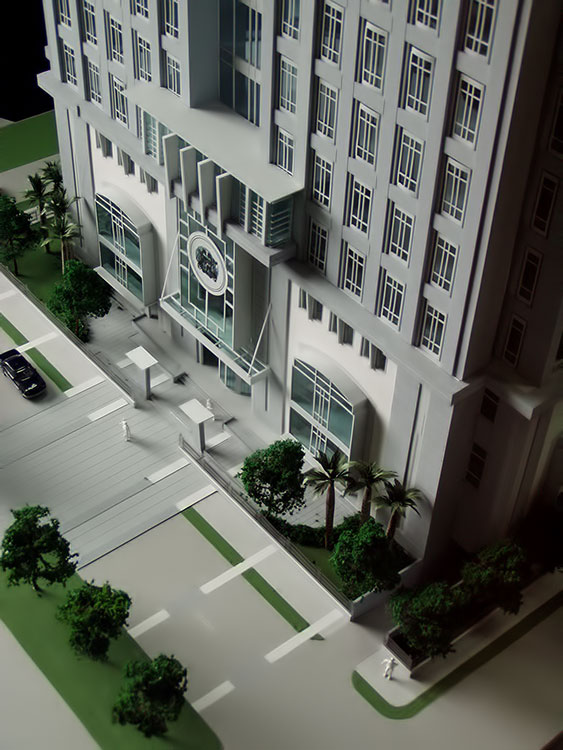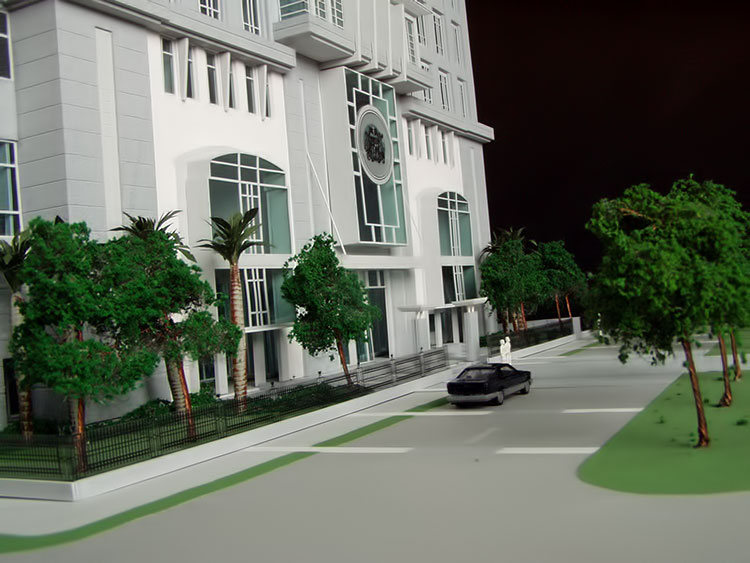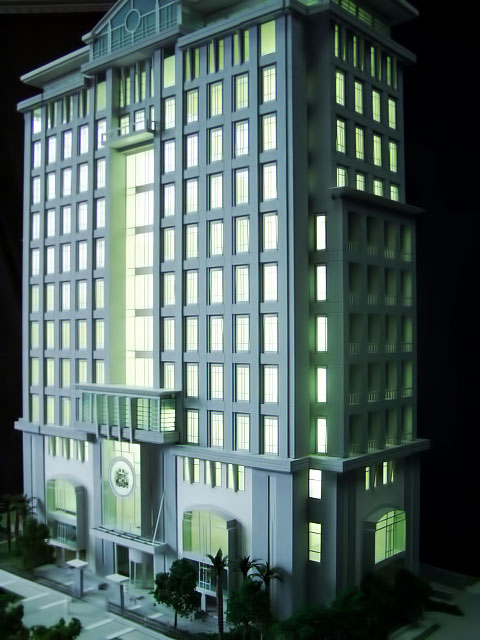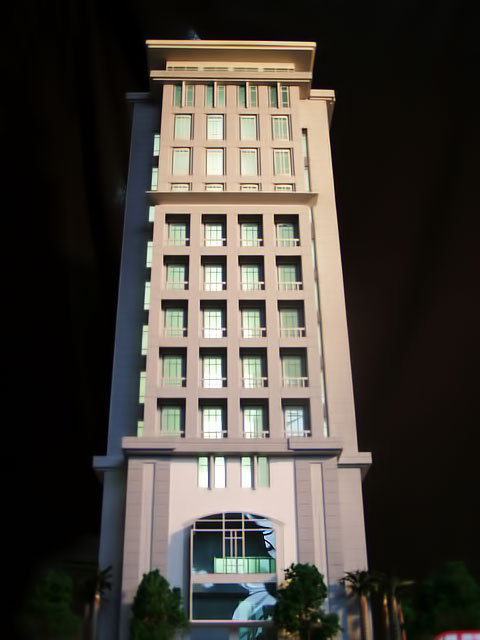Indian Chancery
An embassy is an extension and reflection of the main country land. Our design intention was to imbibe all core characteristics of India. Our design proposes a roof in the form of 5 petals of a lotus flower representing the 5 elements : Earth, Space, Water, Wind and Fire resting on 5 building blocks organized around a courtyard with the symbolic Ashoka pillar in the middle.
Location: Ebene
Location: Ebene
Size: 3,300 sqm
Collab Architect: PILLAY MAUREE, GEO CHACKO, HANSH GOPAL
Indian Chancery
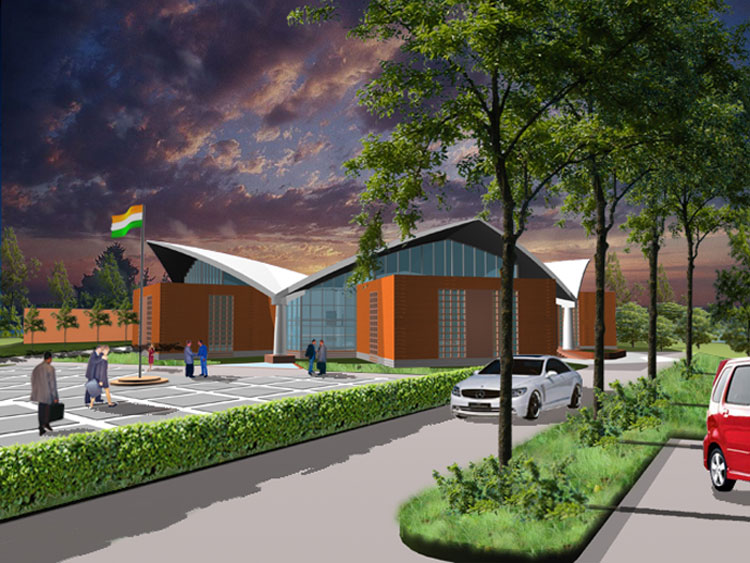
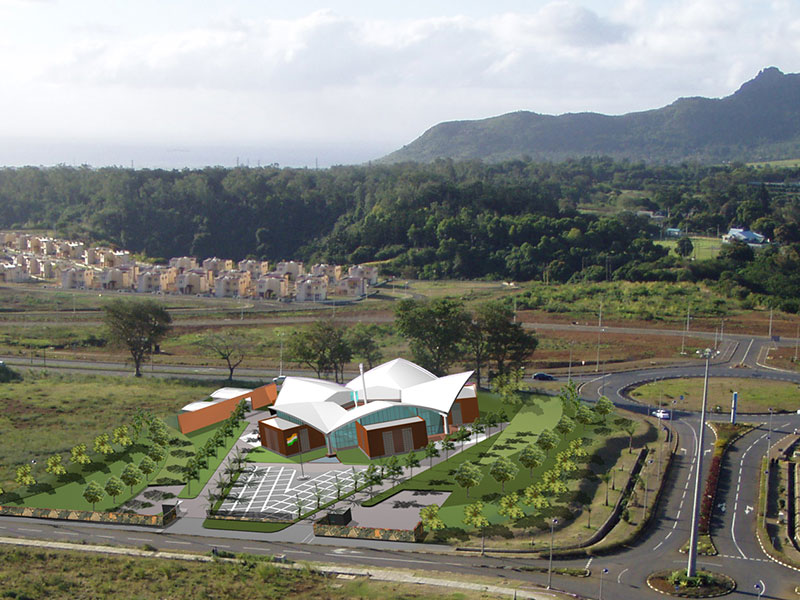
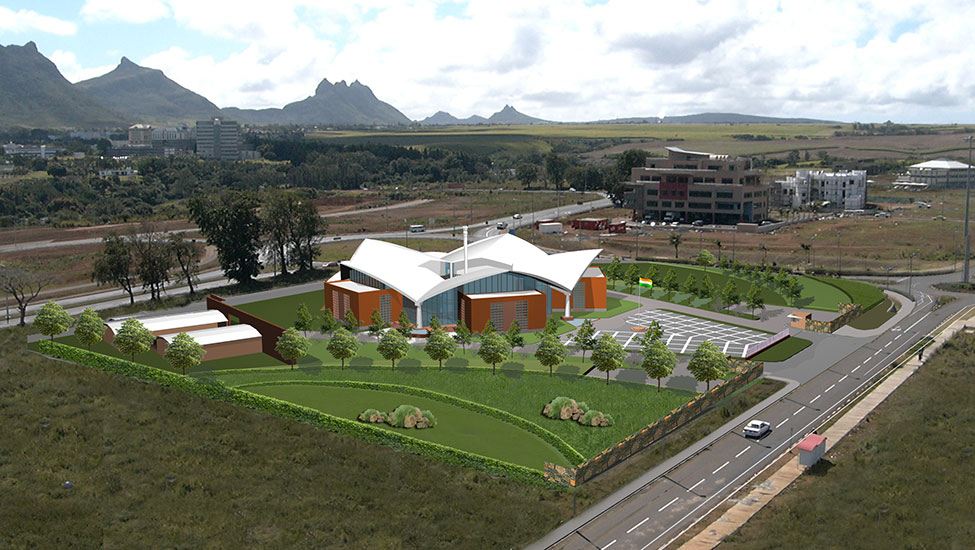
Cybercity
International design competition for the overall planning of the cybercity inclusive of road network and a high-tech cybertower of 15 storeys and 2 basement car park.
Ebene Cybercity with Haffeez Contractor and CIDCO India
Ebene Cybercity with Haffeez Contractor and CIDCO India
Location: Ebene
Size: 22,000 sqm
Cybercity
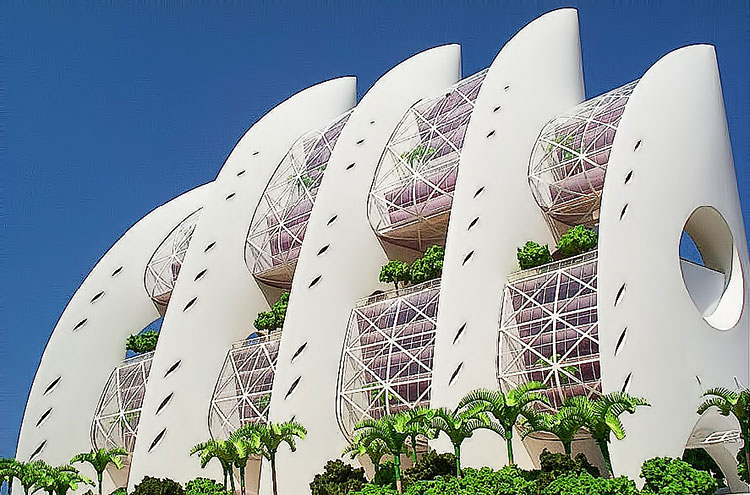
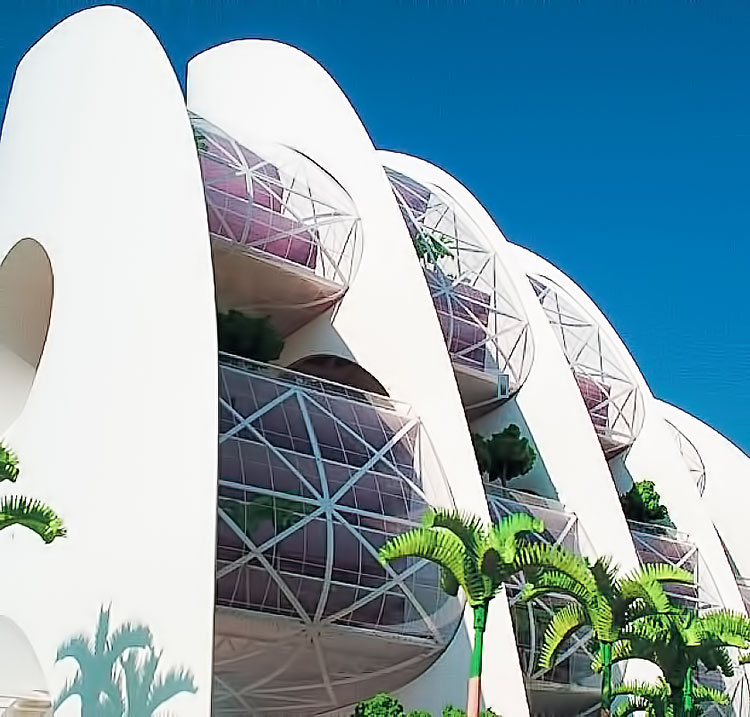
Hotel at Bel Ombre
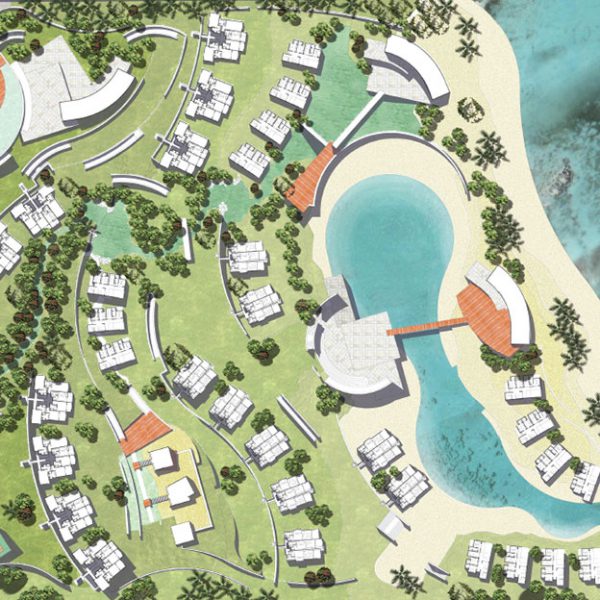 Hotel at Bel Ombre
Hotel at Bel Ombre
Tourist Village at Belle Mare
The vision for the Tourist Village is to create an agglomeration of buildings and spaces that celebrate the cultural identity of Mauritius in this era of technology and development.
Collab Architect: ASHWEEN RAMHOTAR, SOFIANE ZOUIOUECHE, RESHMA KHOLEEGAN
Tourist Village at Belle Mare
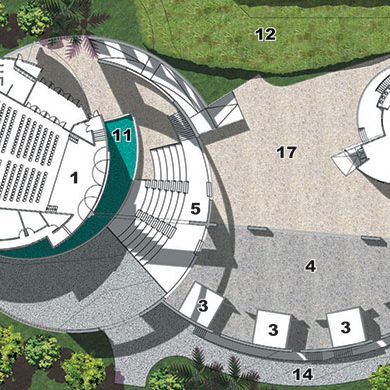 Tourist Village at Belle Mare
Tourist Village at Belle Mare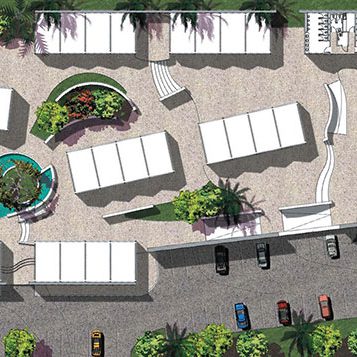 Tourist Village at Belle Mare
Tourist Village at Belle Mare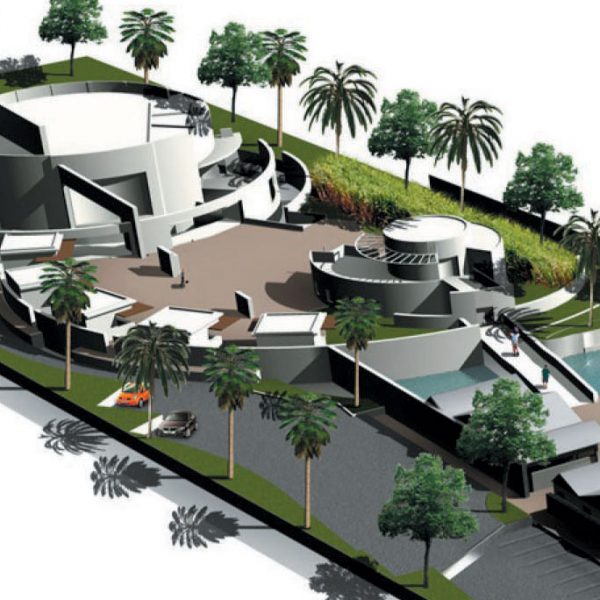 Tourist Village at Belle Mare
Tourist Village at Belle Mare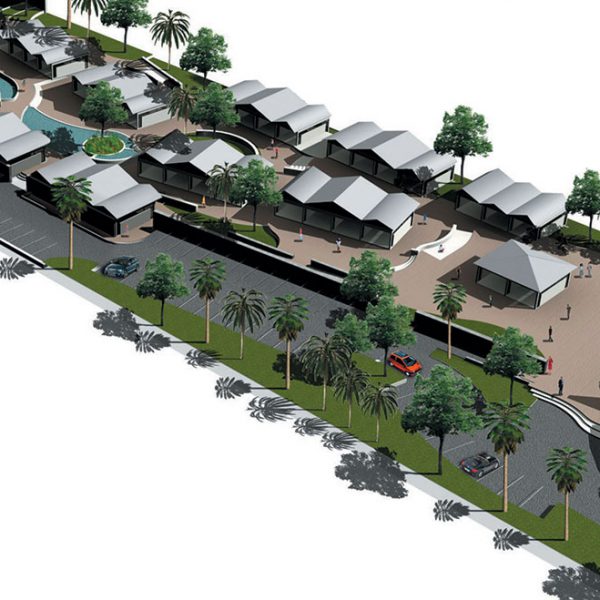 Tourist Village at Belle Mare
Tourist Village at Belle Mare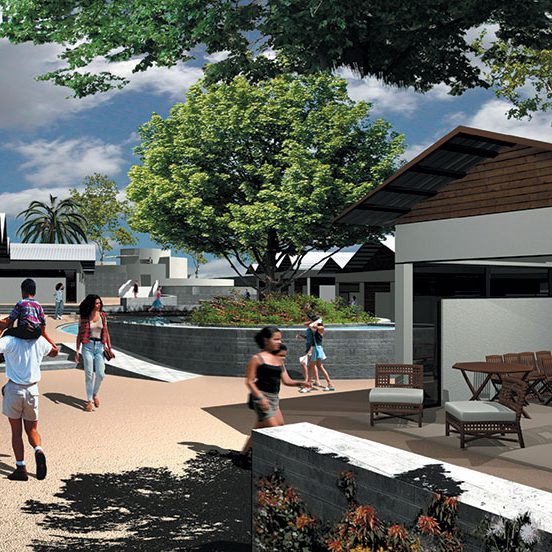 Tourist Village at Belle Mare
Tourist Village at Belle Mare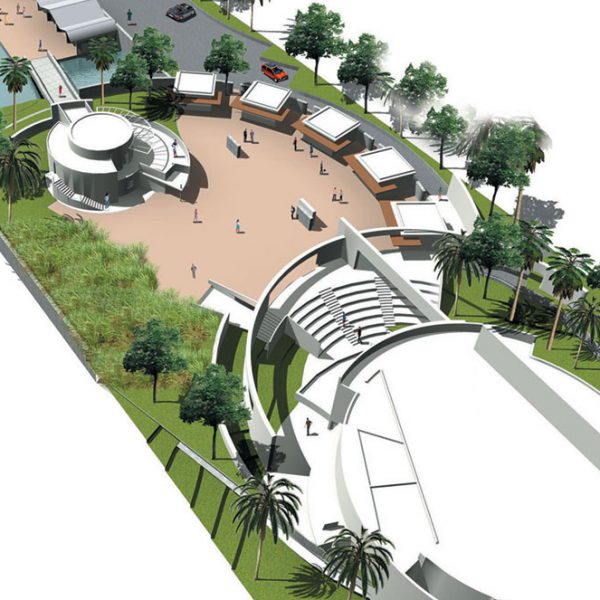 Tourist Village at Belle Mare
Tourist Village at Belle Mare
Natec Medical
Natec Medical is a French Company specialized in the fabrication of hightec medical supplies. Acutually based in an old building in Port Louis, natec Medical Ltd, a fast growing company intends to build its headquarters with clean norm fabrication facilities at Ebene.
Location: Ebene
Location: Ebene
Size: 1,800 sqm
Natec Medical
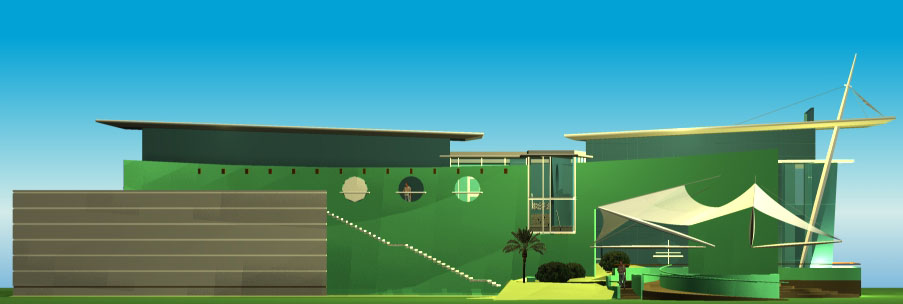
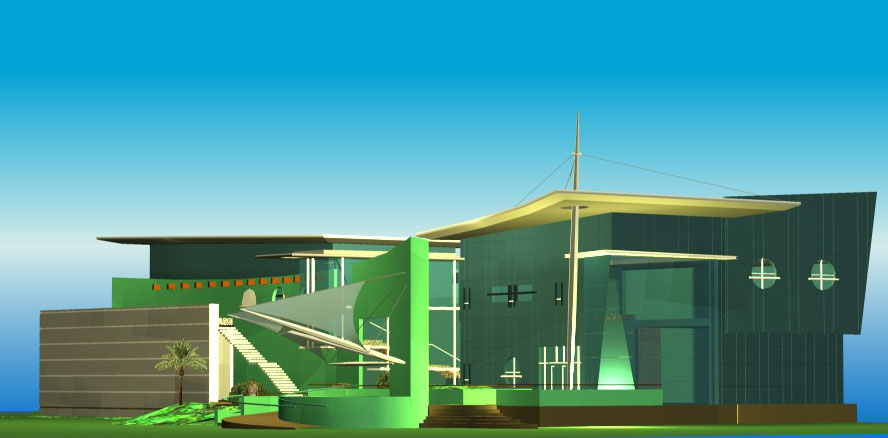
IRS ALbion
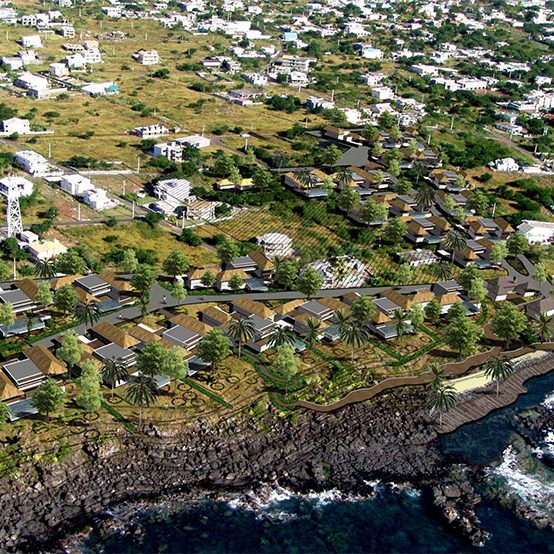 IRS ALbion
IRS ALbion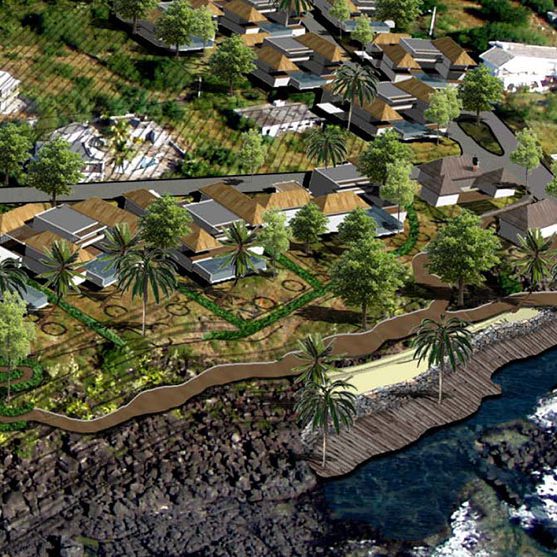 IRS ALbion
IRS ALbion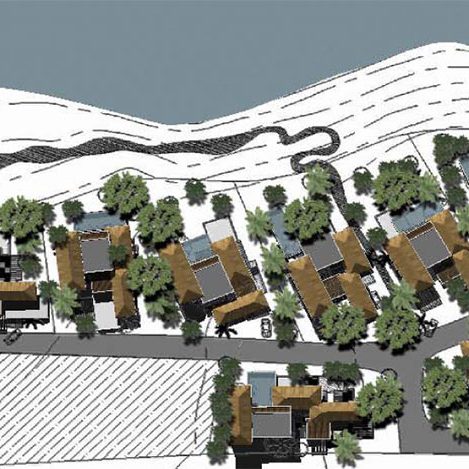 IRS ALbion
IRS ALbion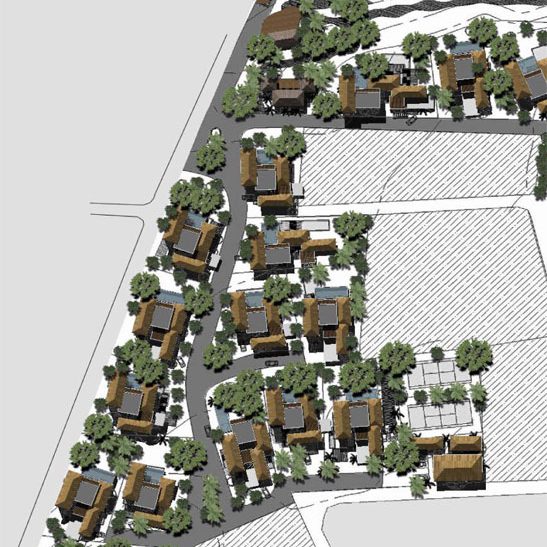 IRS ALbion
IRS ALbion
Pan Africa Parliament
The Design philosophy is “The African living the Unity in Diversity Principle”. The African is likened to the Coconut, the Embryo – egg, the Mask and the African Shield.The Coconut although having a tough and rough shell on the outside protects and hides a transparent cream and sweet and crystal water. Similarly, the African has an uncorrupted mind and a pure heart within. The Egg which symbolizes life hides all the mystery and magic of nature. So does the African with the African Spirits. The Mask contains all the pain and joy along with the wisdom of the ancient and has silently endured History. So does the African.The African shield has always protected Mother Africa from foreign invasions. So has the African.The Coconut, the Egg, the Mask and the African Shield together have generated the form of the building which stands as one symbol - the Ovoid symbolizing Unity, yet made up of various natural elements – Water, Air, Earth and Vegetation harmoniously blended together.The simplicity of the building is striking. The Chamber, the centre for direction and decision making is enveloped and shielded by the offices and supporting areas where the working takes place. The exterior skin is hard and rough and is a trellis made up of typical African wood. The interior skin is transparent and made up of glazed panels.A limpid lake ending into a waterfall, reminiscent of the Victoria Falls welcomes the visitors, brings in the freshness of Africa and helps to cool the building. The chamber is covered with a dome made of lightweight shell structure, clad with a second skin of frosted glass. Hidden lights illuminate it after sunset.
Location: South Africa
Location: South Africa
Size: 255,151 sqm
Collab Architect: NICOLAS GAYRAUD
Pan African Parliament
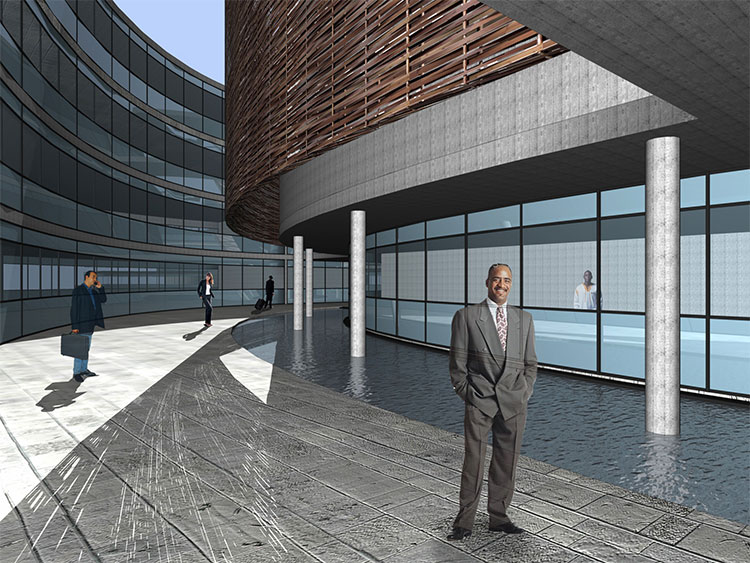
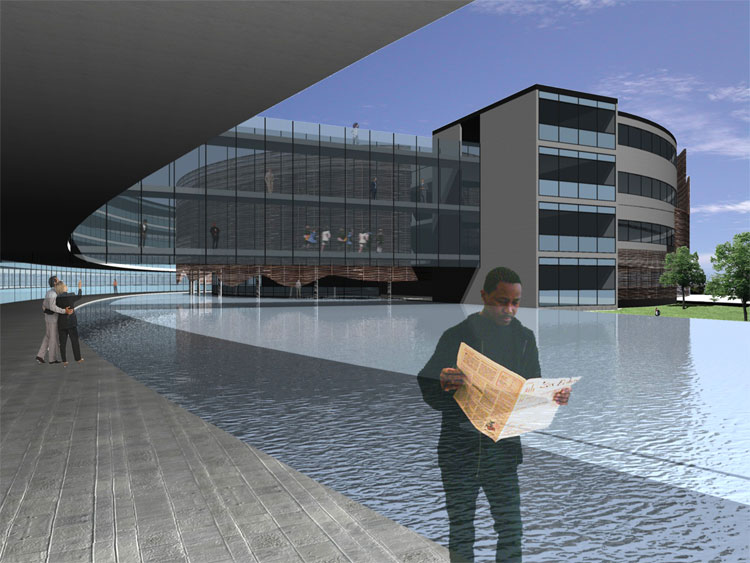
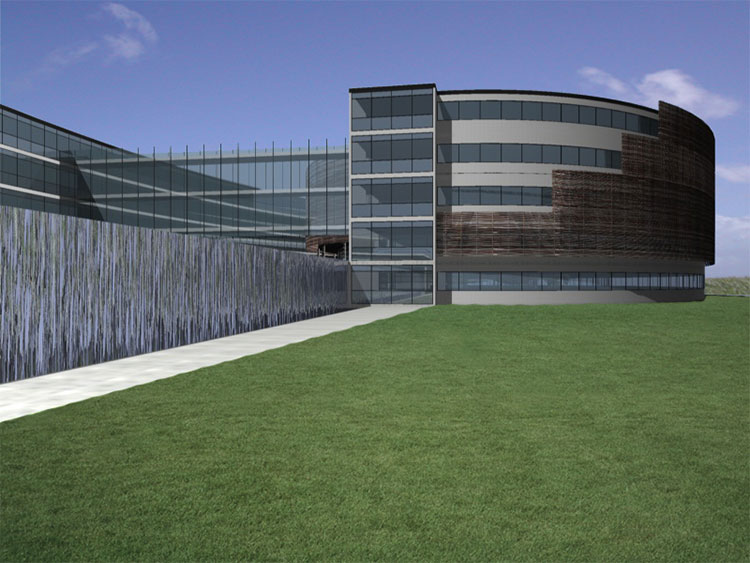
Custom's House
Master plan at Mer Rouge zone dedicated to the Custom’s House comprising 12 storeys office building with basement car park and other ancillary facilities.
Location: Mer Rouge
Location: Mer Rouge
Size: 21,846 sqm
Collab Architect: ALOK MEHTA, ROHIT SRIVASTAV
Custom’s House
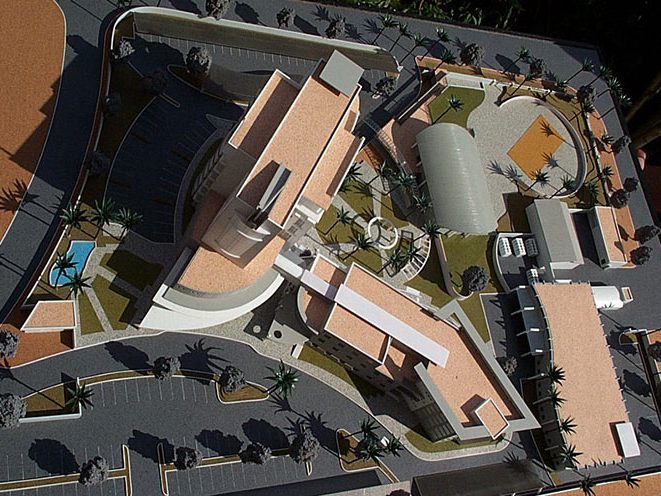 Custom's House
Custom's House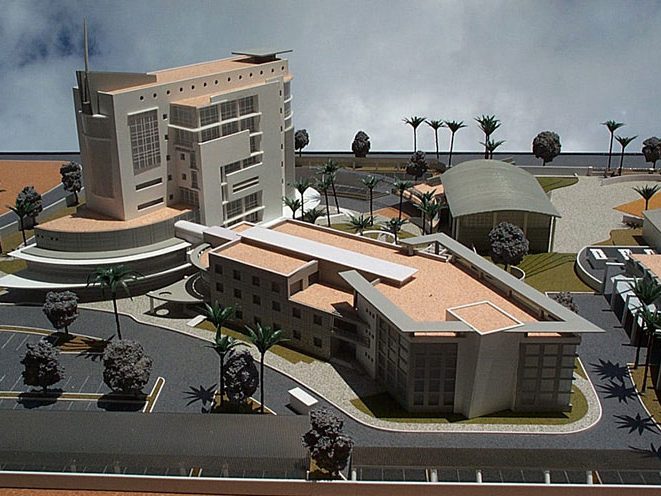 Custom's House
Custom's House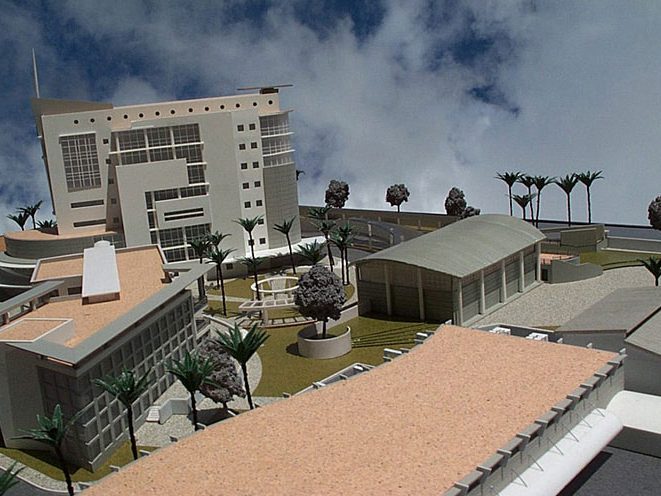 Custom's House
Custom's House
Supreme Court
The site in the heart of historical and civic district of Port Louis next to the Cathedral and the existing Supreme Court presents a great opportunity to address the importance of the Courthouse and its integral function in society.
The New Supreme Court has been designed to meet the strict functional demand of the judicial system and yet capture the design aspiration appropriate to public buildings. Elements of the existing Supreme Court, the Cathedral and local colonial architecture have been blended into a fifteen storey imposing building that however conveys the sense of openness and transparency which should characterize the judicial process.
The New Supreme Court has been designed to meet the strict functional demand of the judicial system and yet capture the design aspiration appropriate to public buildings. Elements of the existing Supreme Court, the Cathedral and local colonial architecture have been blended into a fifteen storey imposing building that however conveys the sense of openness and transparency which should characterize the judicial process.
Collab Architect: CPG SINGAPORE
Supreme Court
