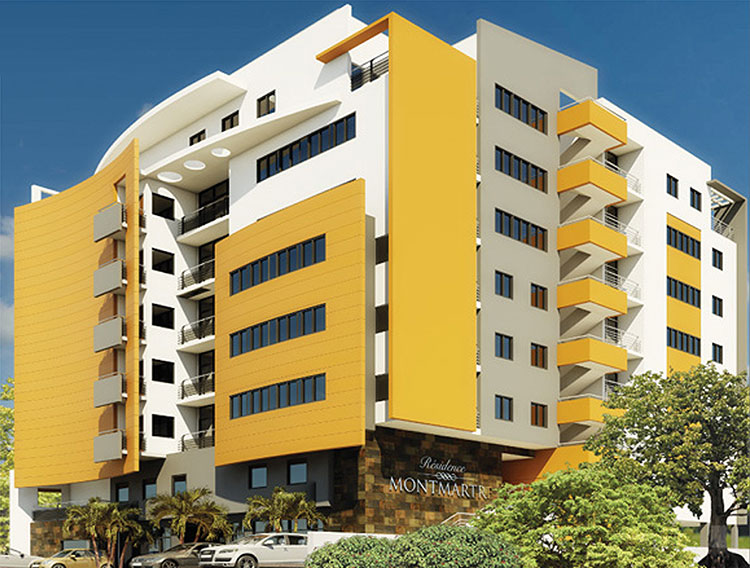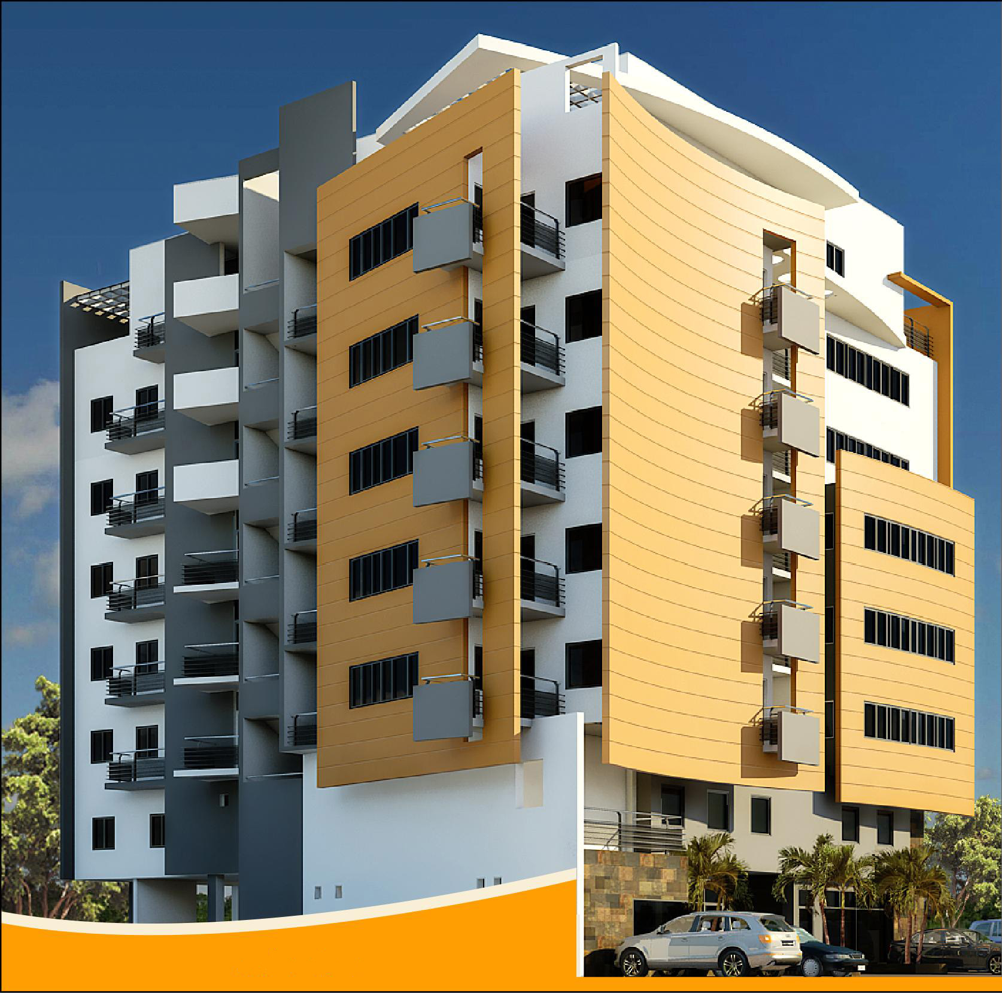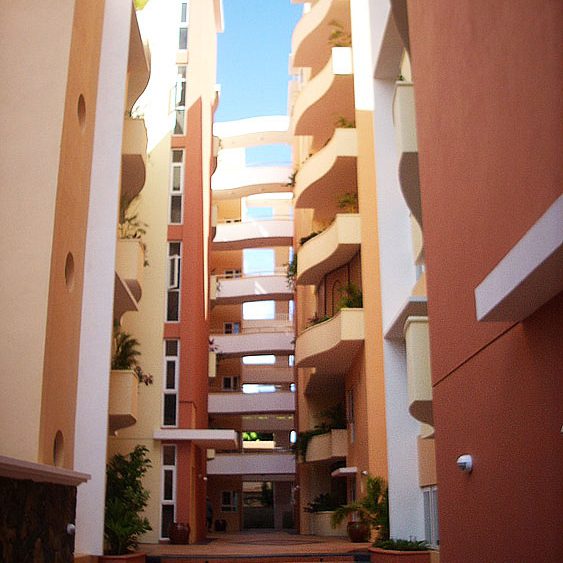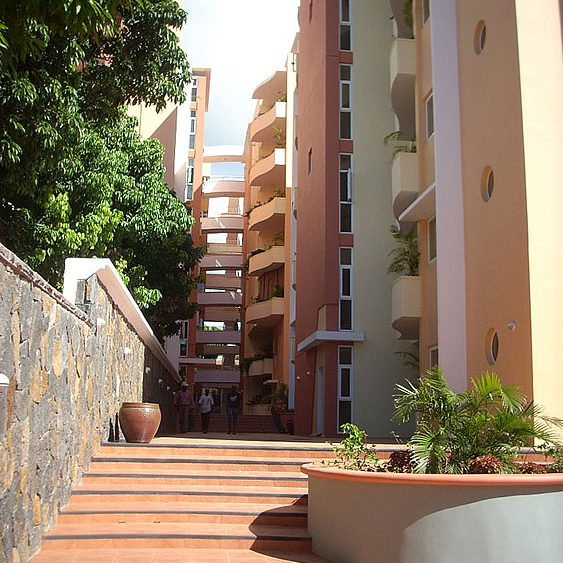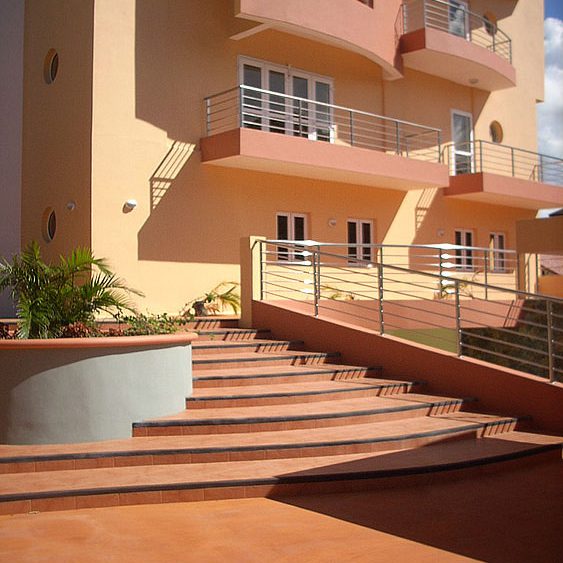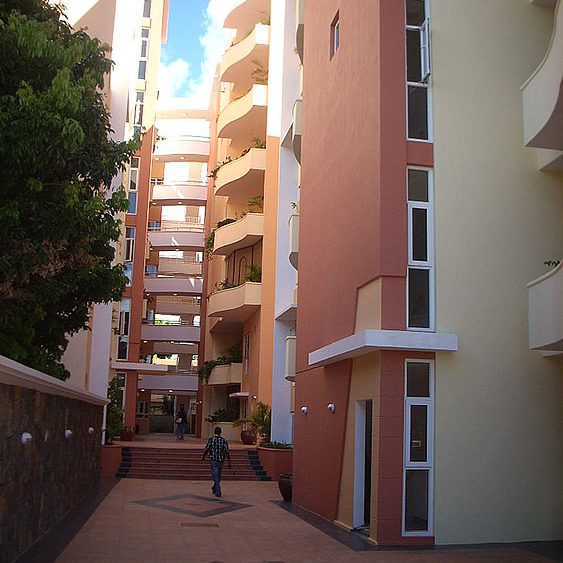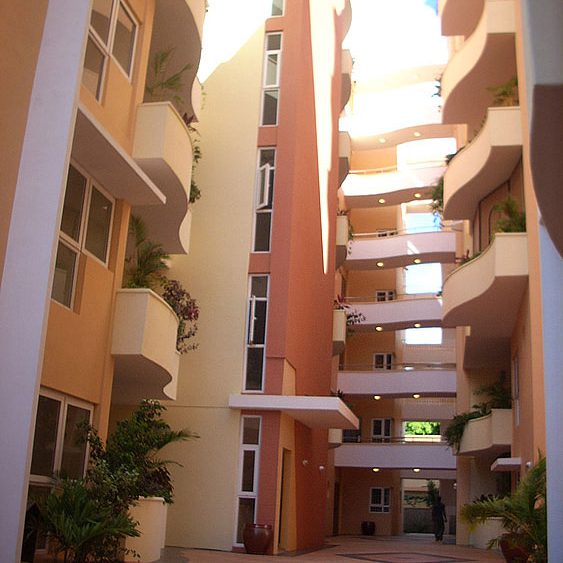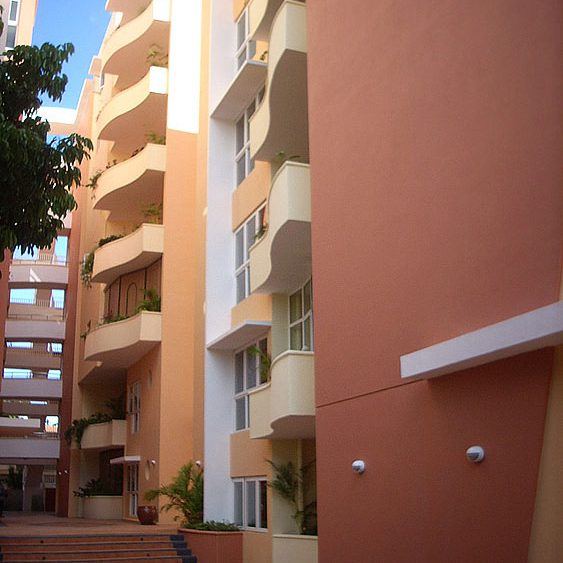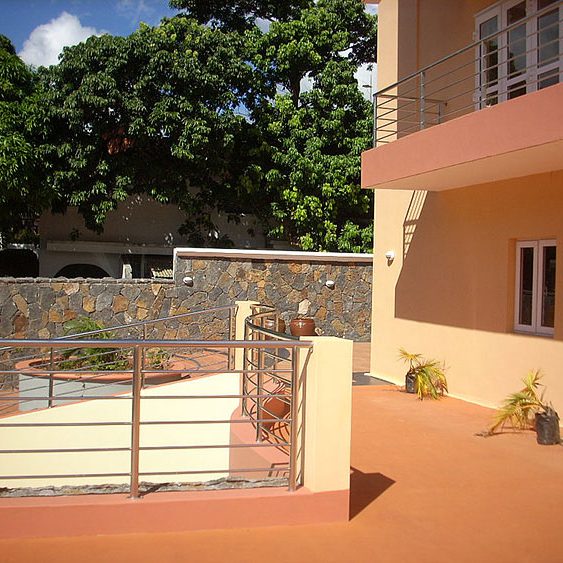Citadelle Mall
Just a few meters from busy Desforges street this 2000 m2 prime site in the CBD of Port Louis has the potential of spear-heading deep transformations in the urban fabric of this area, presently very loose but with a strong Muslim cultural influence. This visionary project comprises two levels of shops, 4 levels of parking, 11 levels of office space, 5 levels of apartments and recessed duplex penthouses with swimming pools to crown the building. The ground floor commercial space tries to recreate the open “souk” spirit of the Muslim cultural heritage and contribute to avoid over-densifying the road level footprint.The parking levels open on the sides has been screened with a “mousharabia” in precast concrete, a contemporary interpretation of traditional Arab architecture. The main body of the building, being principally office space is cladded on the South-East elevation with a huge curtain wall treated as a dramatic collapsible skin. The top apartment levels have been subdued through second skin fenestration behind horizontal bends that help to unity the building in its overall concept. The penthouse under an inverted V roof crowns the building beautifully.
Location: Port-Louis
Location: Port-Louis
Size: area 26 640 m2
Collab Architect: ARK ATELIER LTD - ASHWEEN RAMHOTAR,KHEERTEE GUNNESS
Citadelle Mall
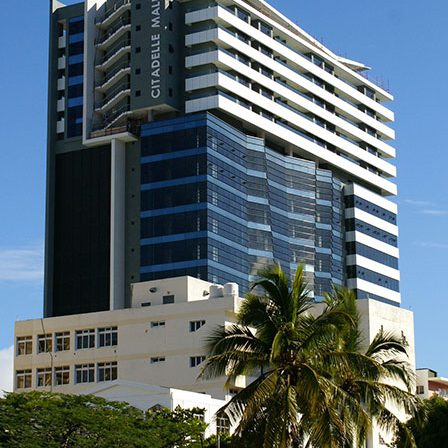 Citadelle Mall
Citadelle Mall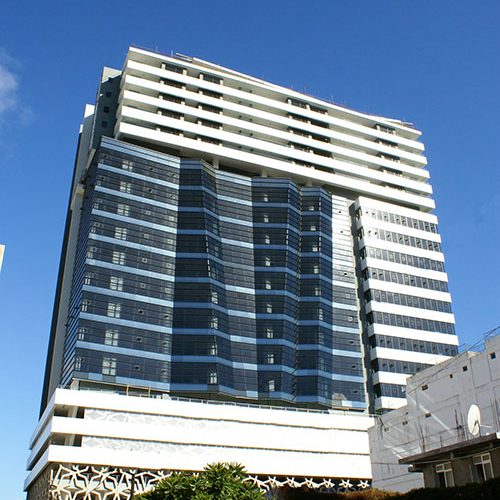 Citadelle Mall
Citadelle Mall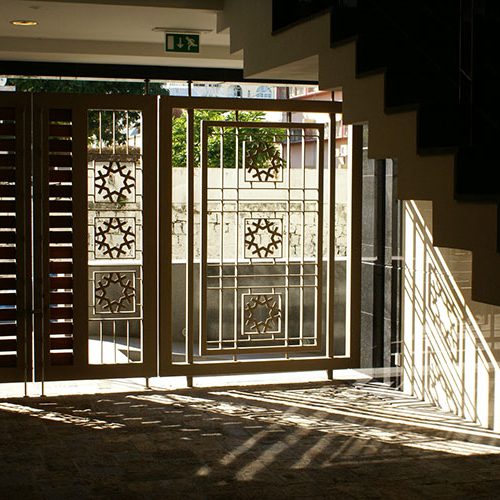
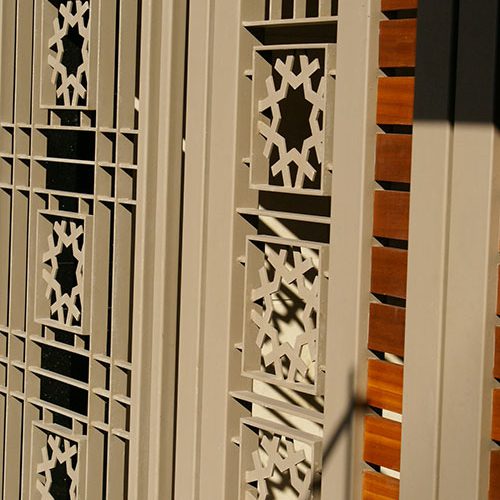
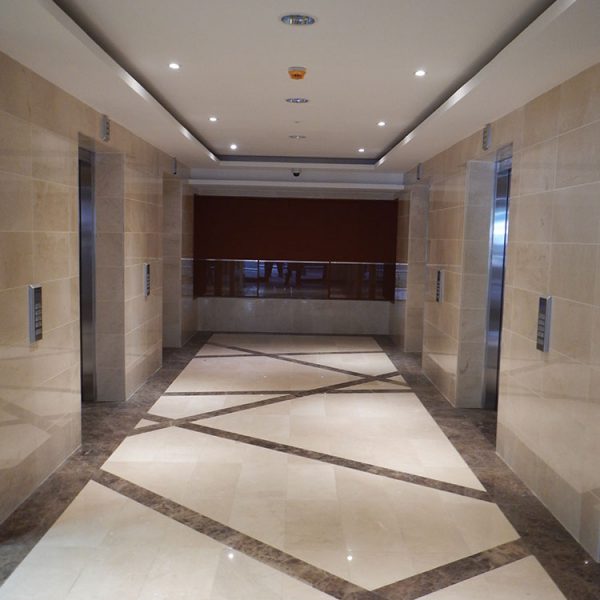
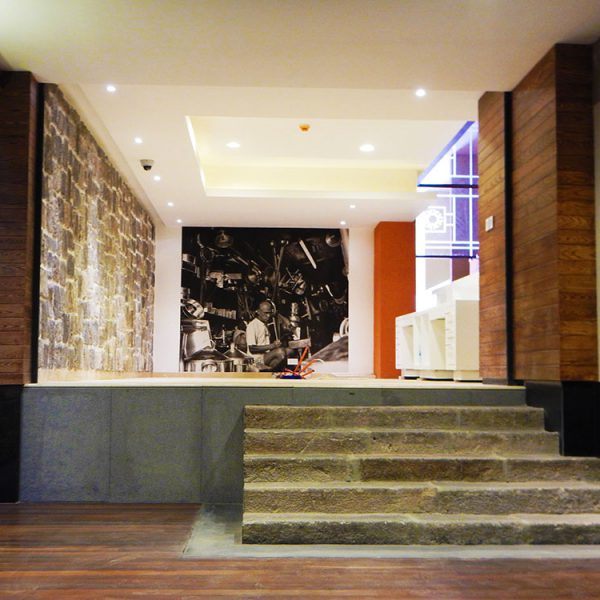
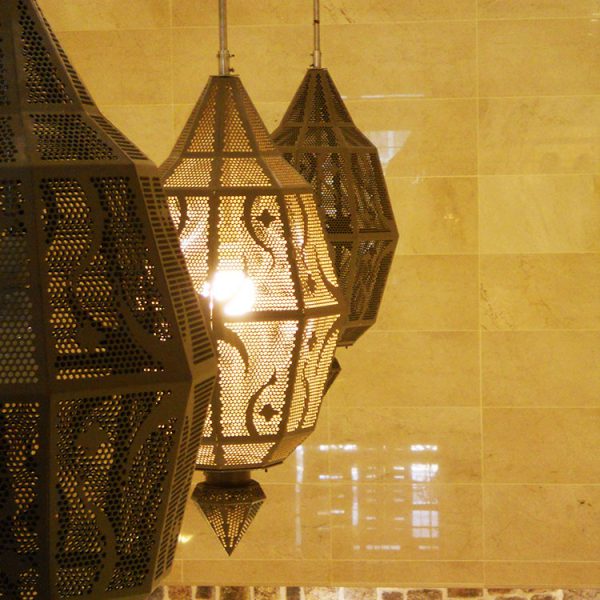
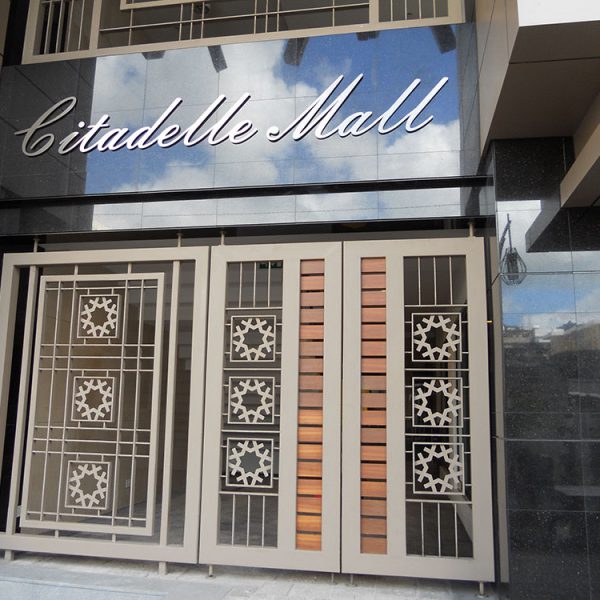
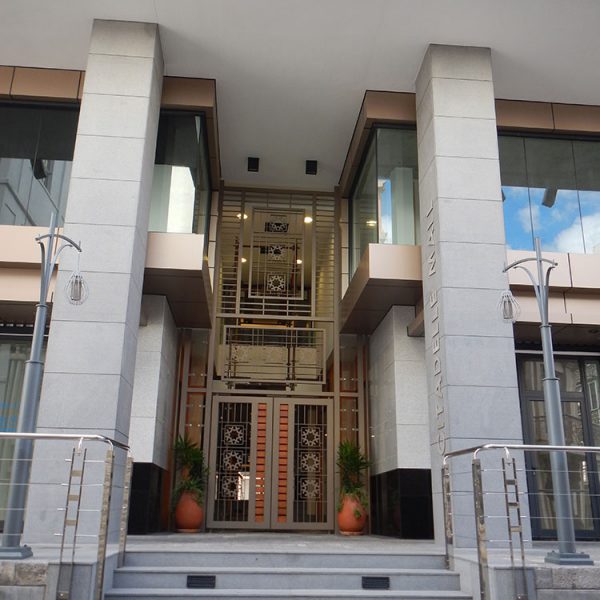
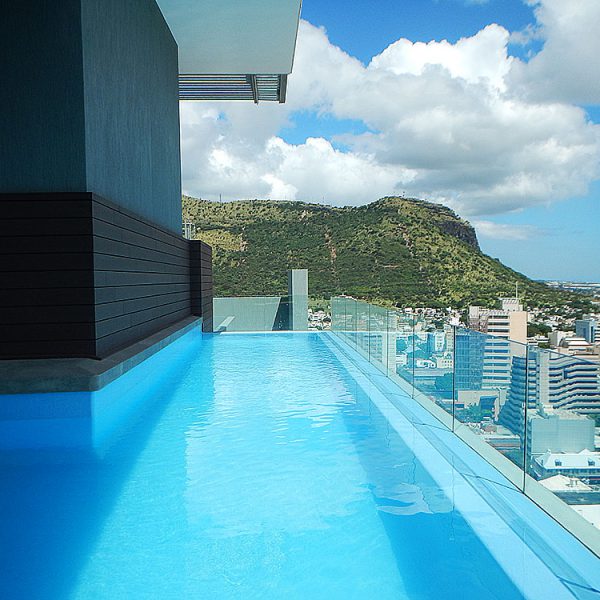 Citadelle Mall
Citadelle Mall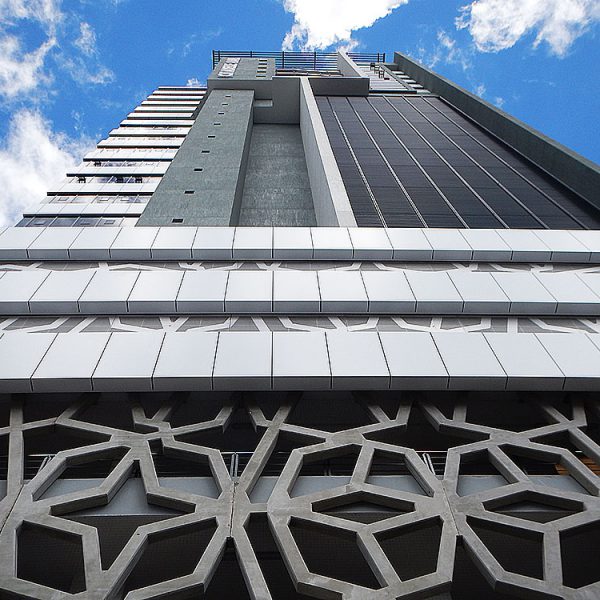 Citadelle Mall
Citadelle Mall
Crystal Rivers Apartments
The project is a response to a great surge in the demand for high standard apartments for the middle/high income group in Vacoas. Set in in a lush landscape and bordering a river, the project consisting of 28 apartments and 3 penthouses derives its inspiration from the meandering of the river. Fire escape requirements necessitated a concourse to connect the two staircases at upper levels. This has been expressed boldly as a curvilinear element in the roadside elevation. The garden side elevation expresses the balconies in a similar way.
Location: Vacoas
Location: Vacoas
Size: 5,815 sqm
Collab Architect:
Crystal Rivers Apartments
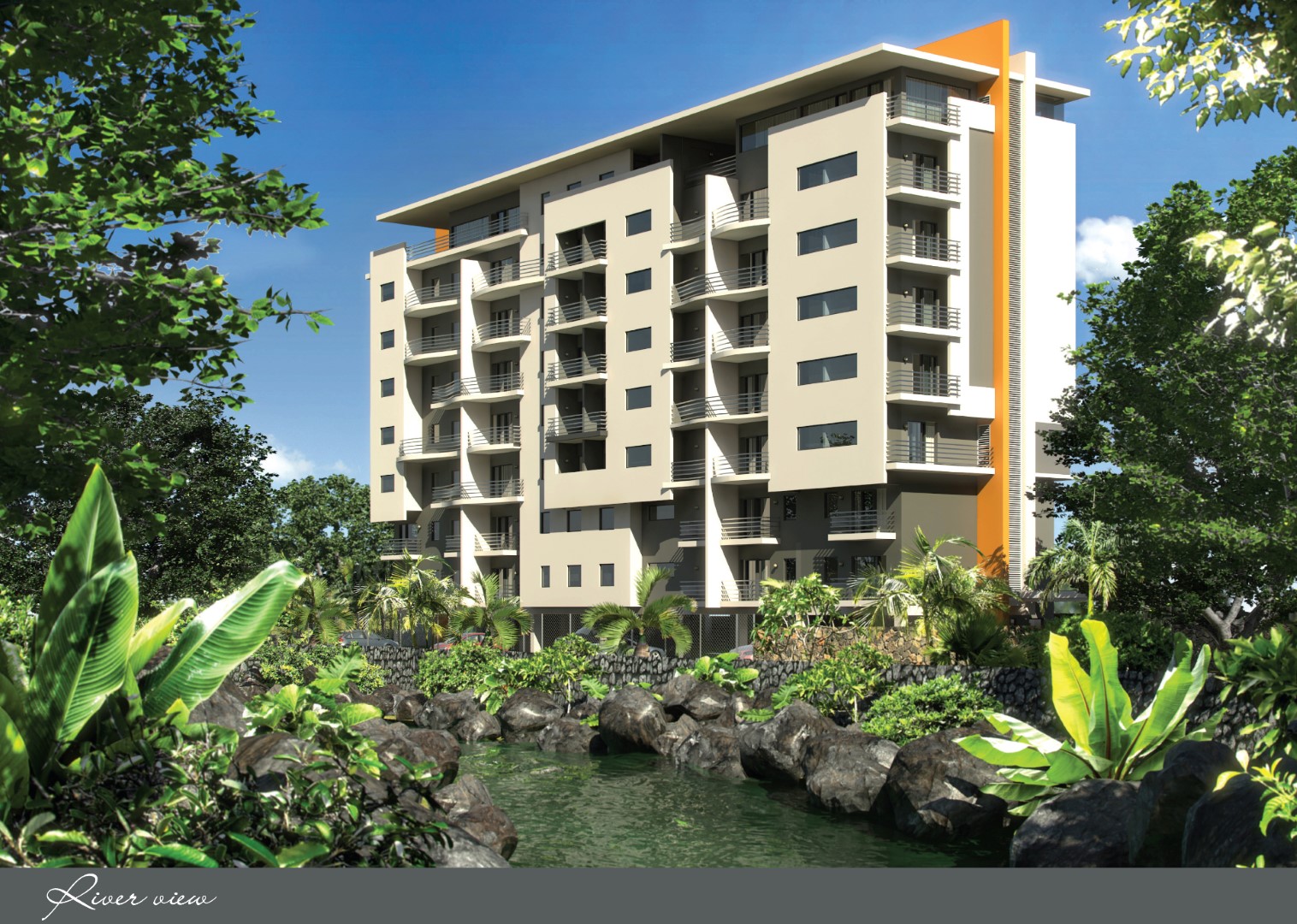
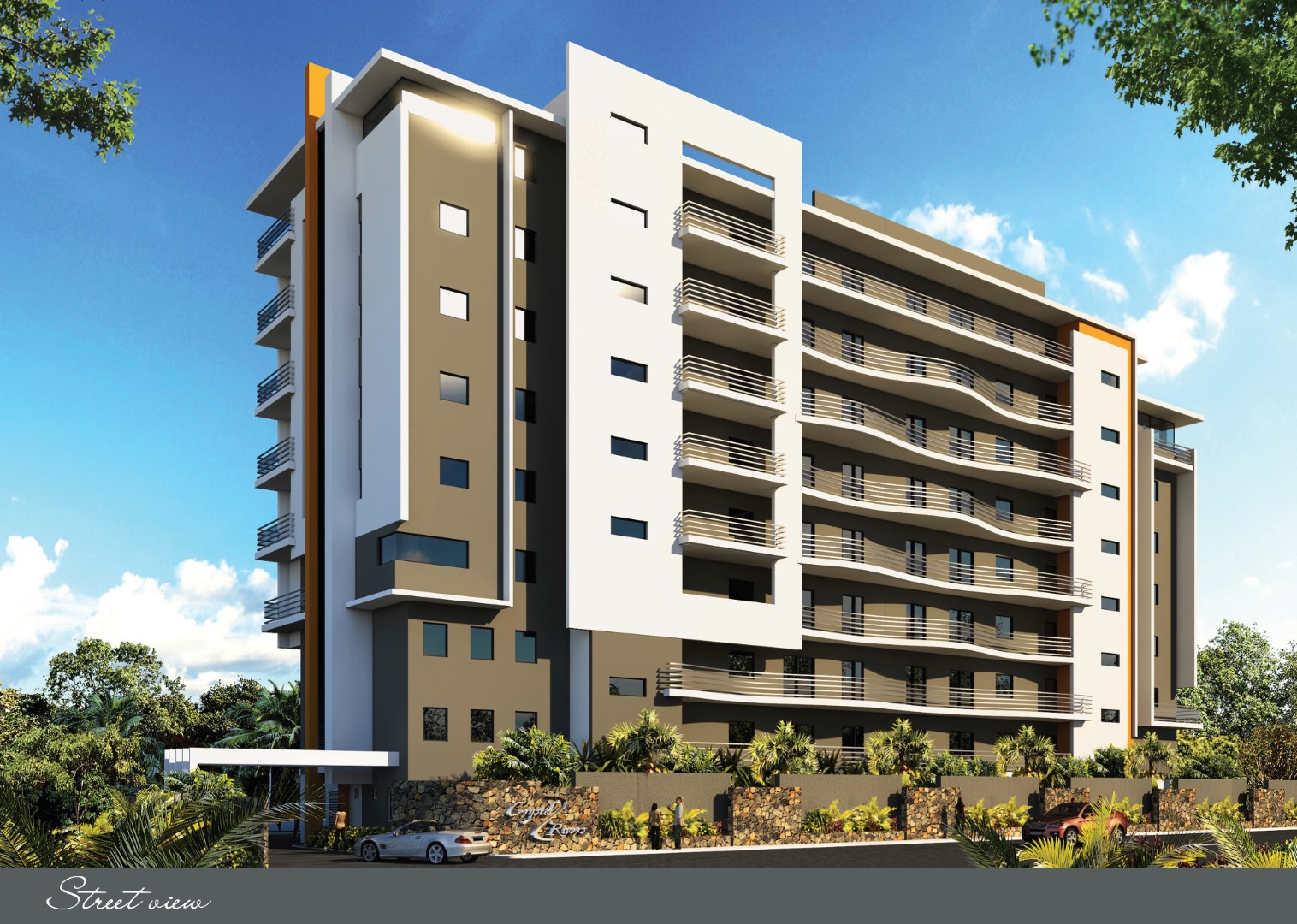
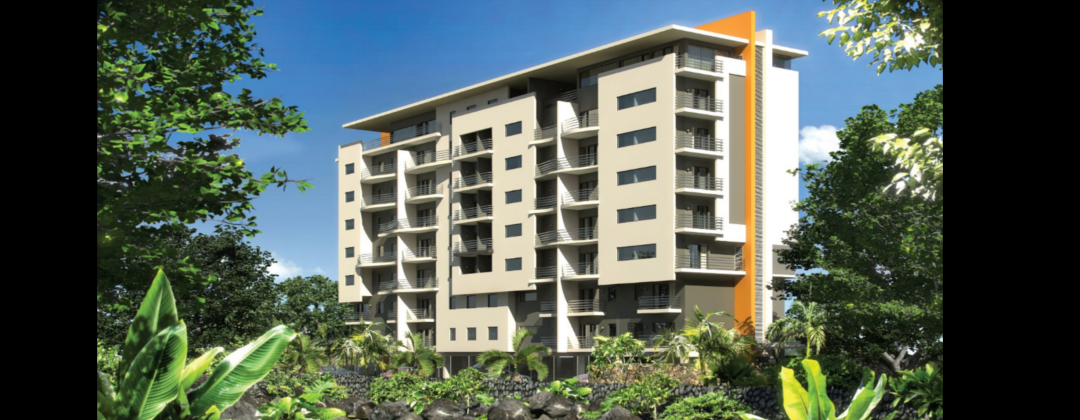
Elegancia Court
The proposed development sits on a site which can be accessed from the Shand St. on one side and the Goupille St. on the other side. The scheme makes provisions for 52 apartments units along with facilities such as covered parking spaces (more than 60 car parks), landscaped areas and internal courts (at least 1000 sqm of pavements and green spaces), private terraces along with all other facilities necessary to create quality residential environment. The scheme respects the neighborhood environment and ensures that privacy requirements of the future residents as well as those of the neighbors are fulfilled. This is achieved by consciously arranging the private terraces for its residents around an internal courtyard space thereby imparting an introvert character to the principal activity spaces for the residents. The proposed development has been designed in full consciousness of its surroundings. It is equipped with all amenities essential for such a development to ensure that it makes a positive contribution to its neighborhood and environment. The facades have been designed to make calculated architectural statements to serve as benchmarks of good design efforts.
Location: Beau Bassin
Location: Beau Bassin
Size: 14,060 sqm
Collab Architect: ASHWEEN RAMHOTAR
Elegancia Court
Residence Mont Martre
The project consists of commercial, office and residential floors in a prominent location in Rose Hill. The complex site configuration had to accommodate basement and ground floor car park with shops on the main road. The first floor houses the offices of the promoter whereas all the upper floors are apartments.A careful study and amalgamation of three types of architectural languages namely commercial, office and residential types had to be designed.
Location: Beau Bassin
Location: Beau Bassin
Size: area 5 700 m2
Collab Architect: VIJAY RAJ PAULRAJ, NAFEESAH KHODADEEN
Residence Mont Martre
