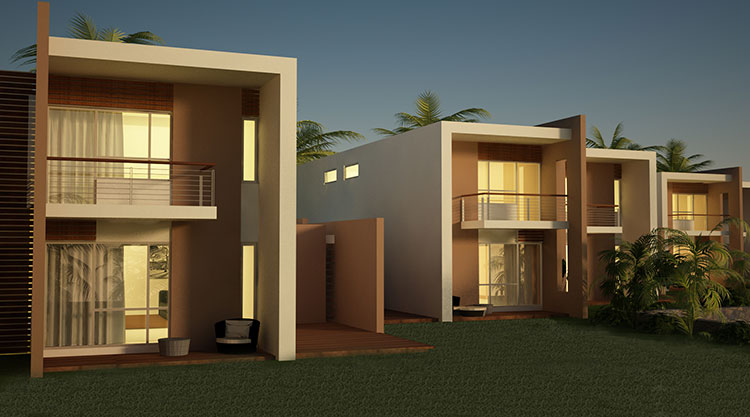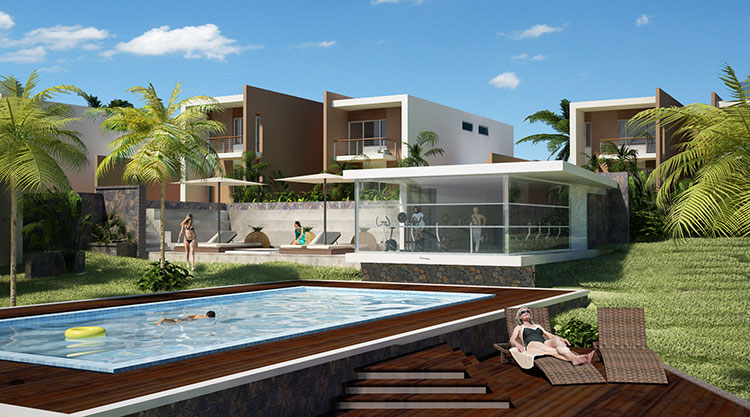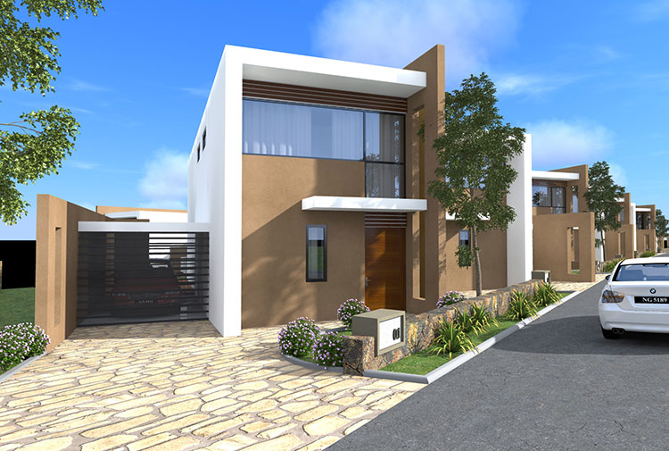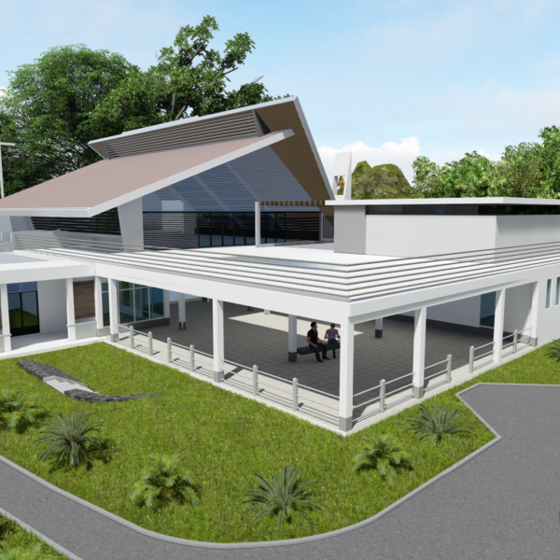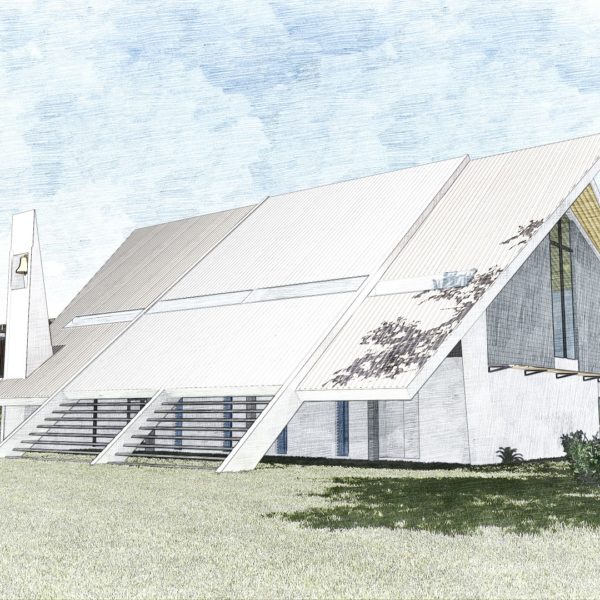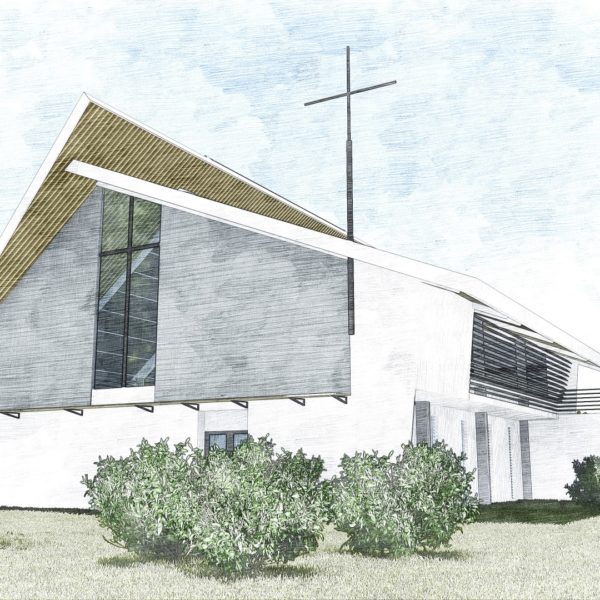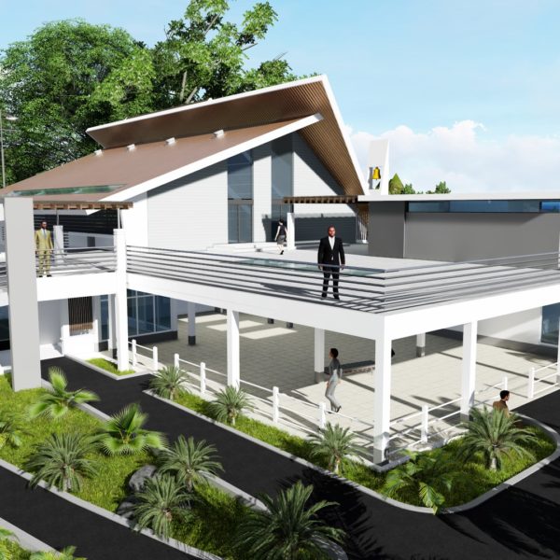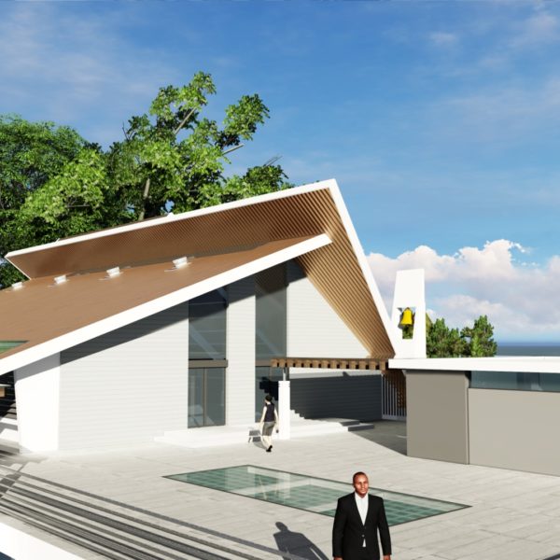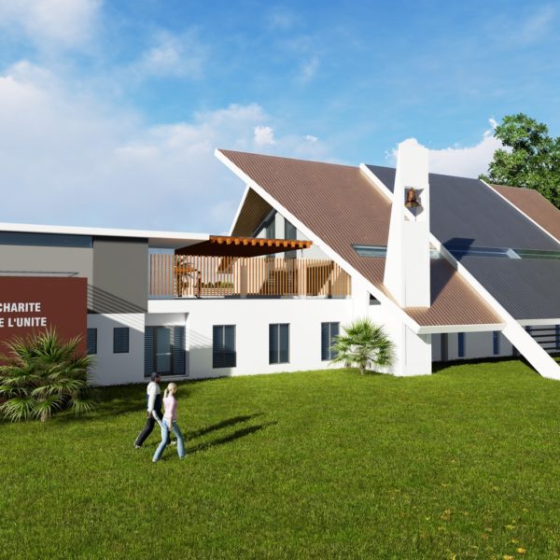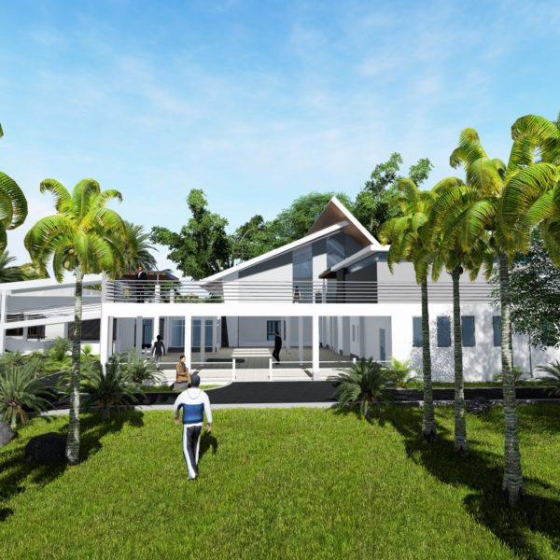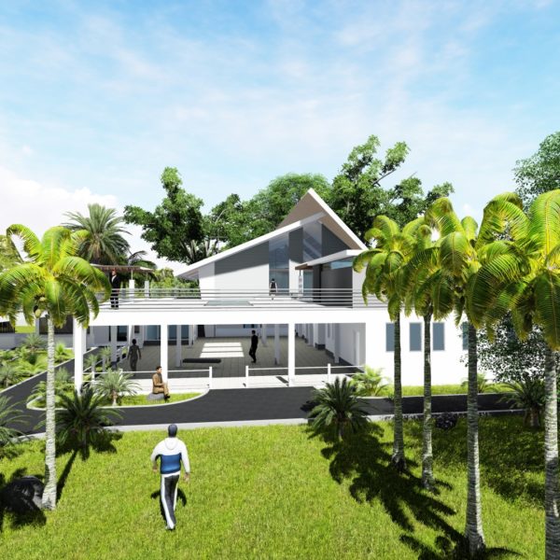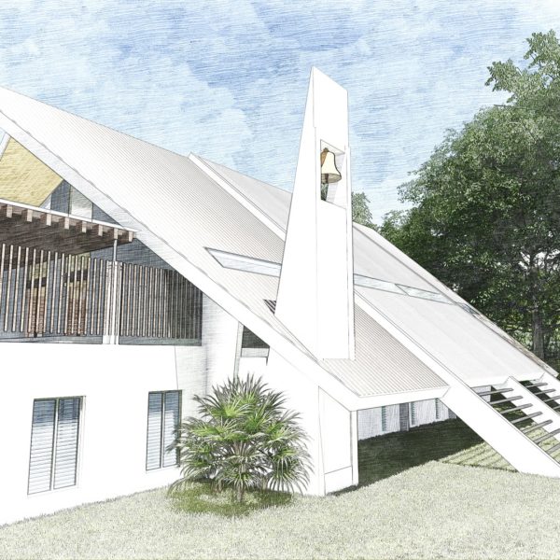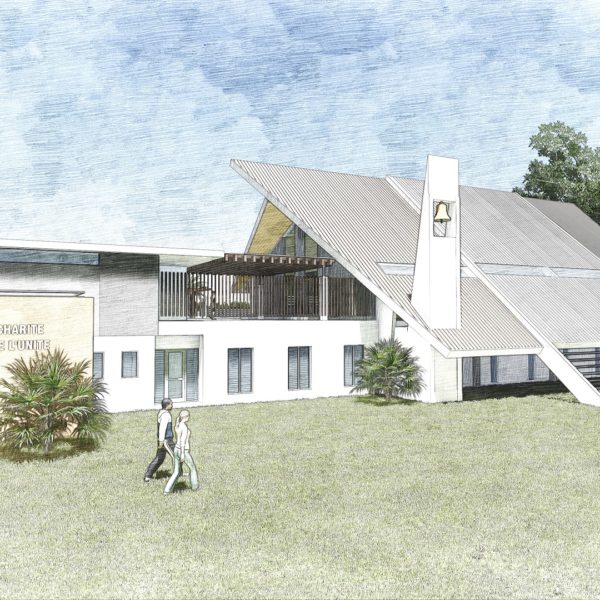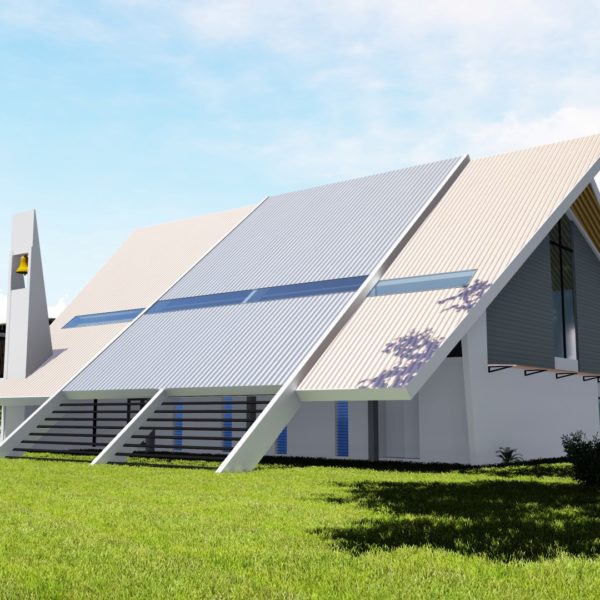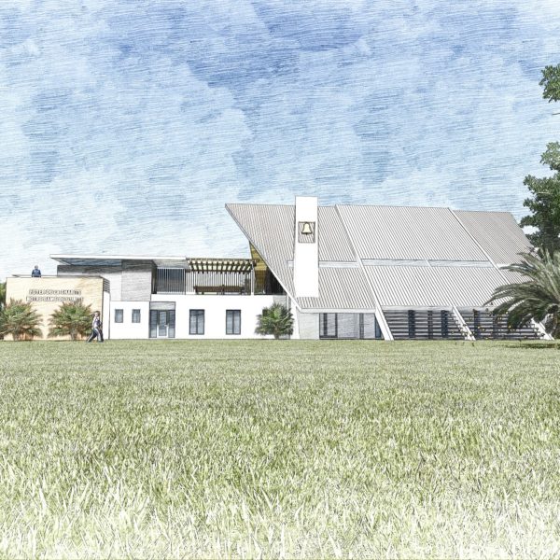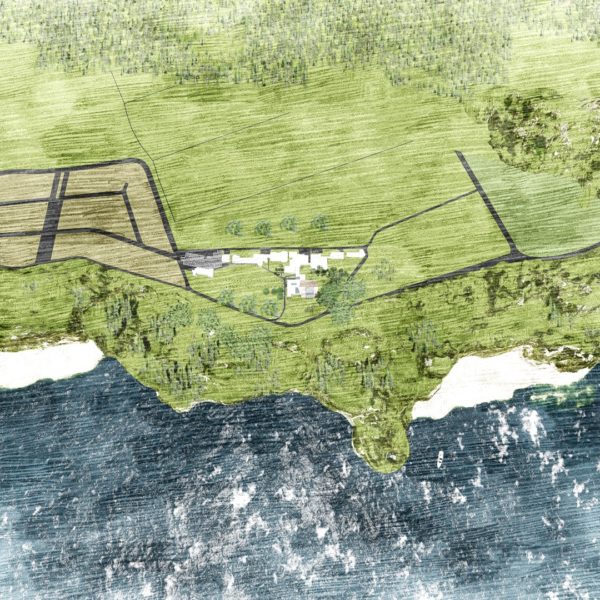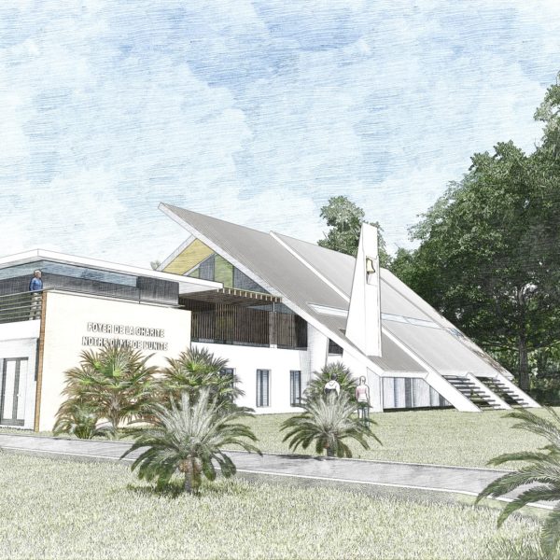Foyer De Charite Souillac
Foyer De Charite Souillac
New Chancery building for the Embassy of the Republic of Algeria
.
Location: Pretoria
Size: * m2
Collab Architect:
CEDEM
The main focus of this project is to create a safe and fun environment for these children. A place, where they can regroup, learn, interact and express themselves freely through different outlets such as art, performance and play just to mention a few. As part of the brief, it has also been requested that a ‘residential home’ component be provided which will comprise of dormitories, a kitchen, a tv/play room and a dining room.
Location: Beetun Lane
Size: 961.4 m2
Collab Architect: AVISH MUNGUR, KHOOSHA JADUNUNDON
CEDEM
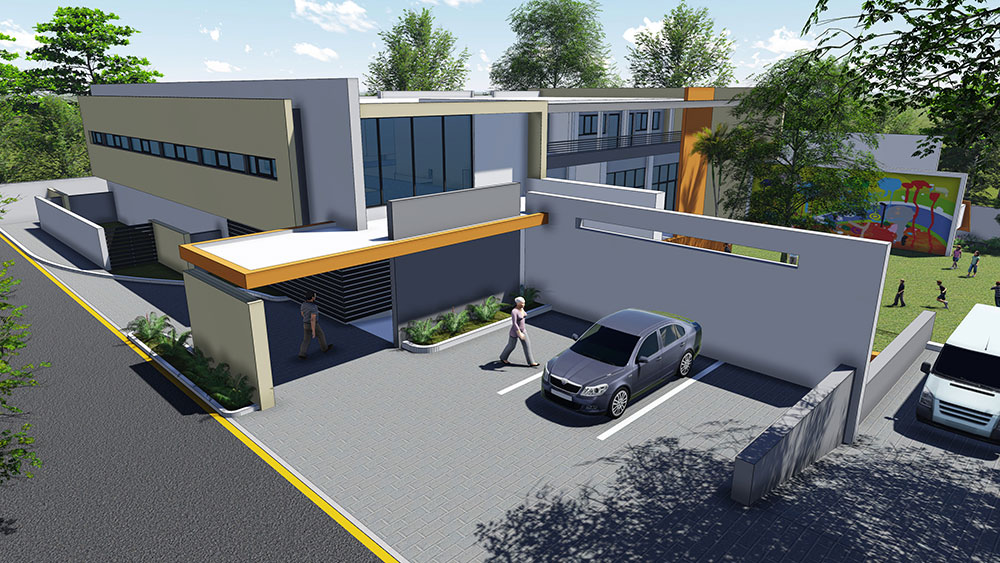
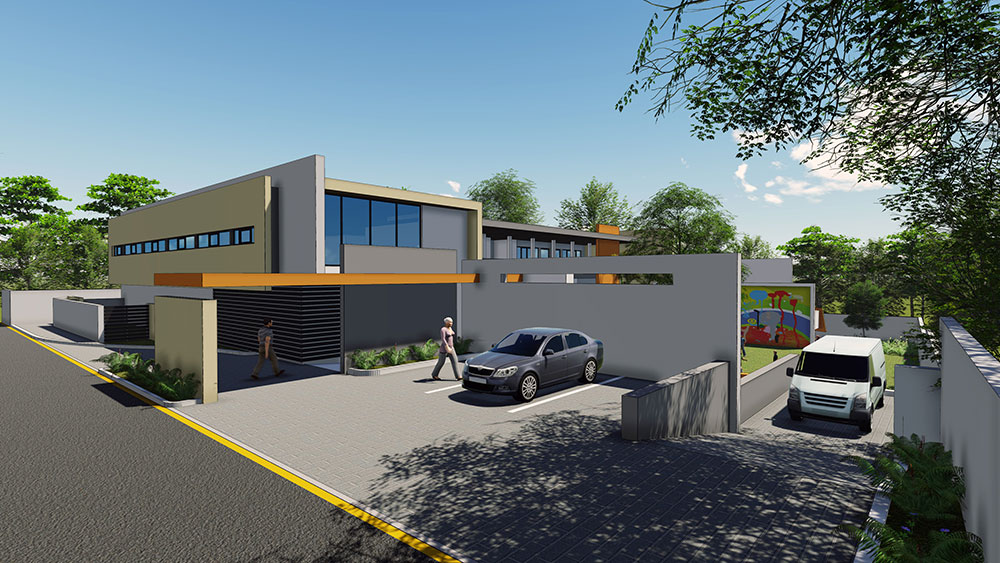
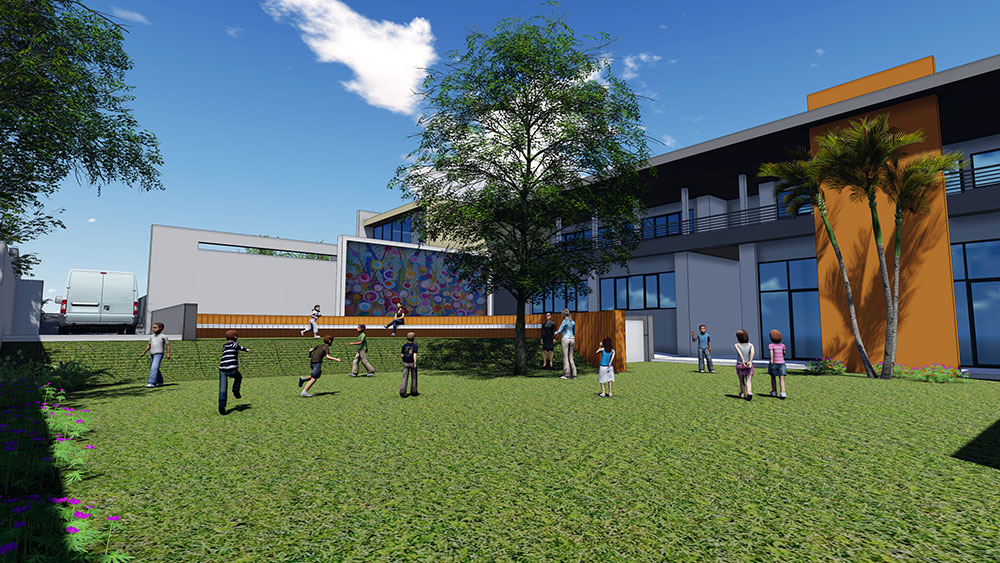
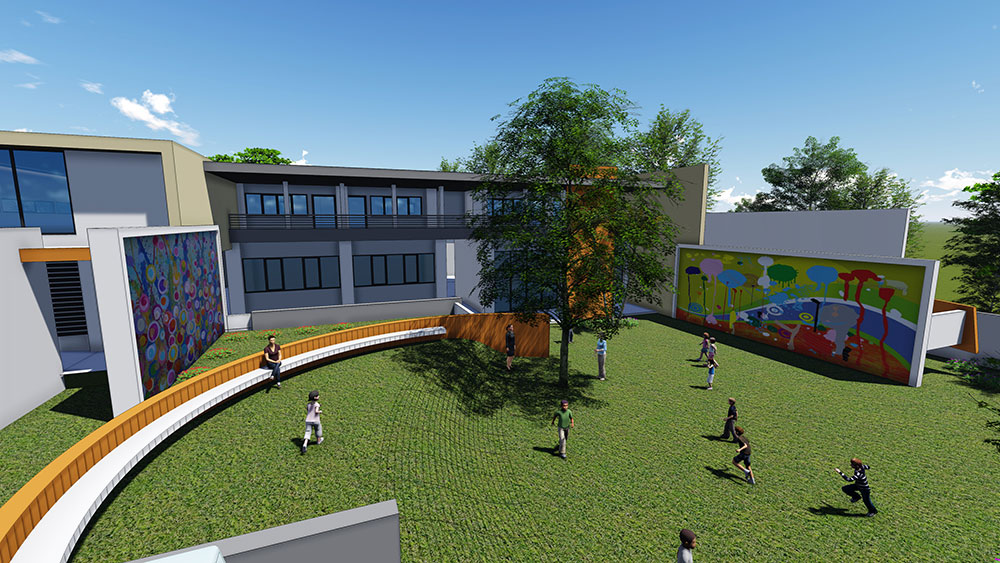
HYVEC Headquarters
Location: Ebène
Size: 7 000 m2
Collab Architect: SEJAS MISTRY
HYVEC Headquarters
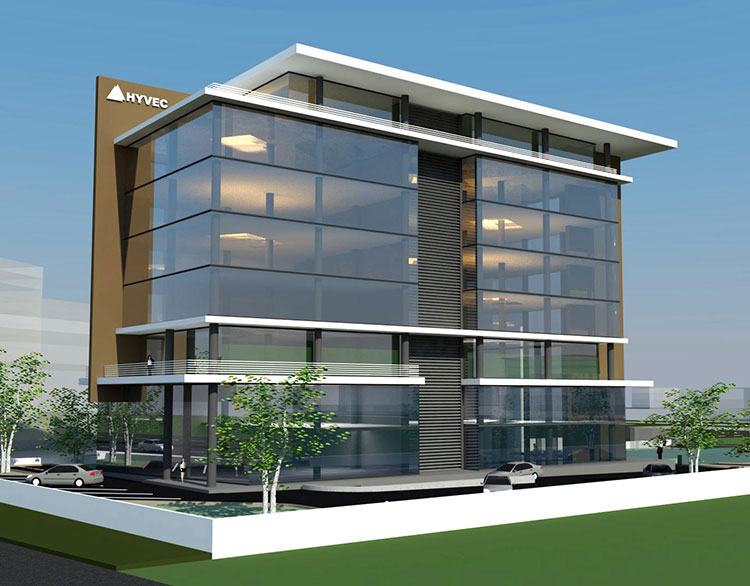
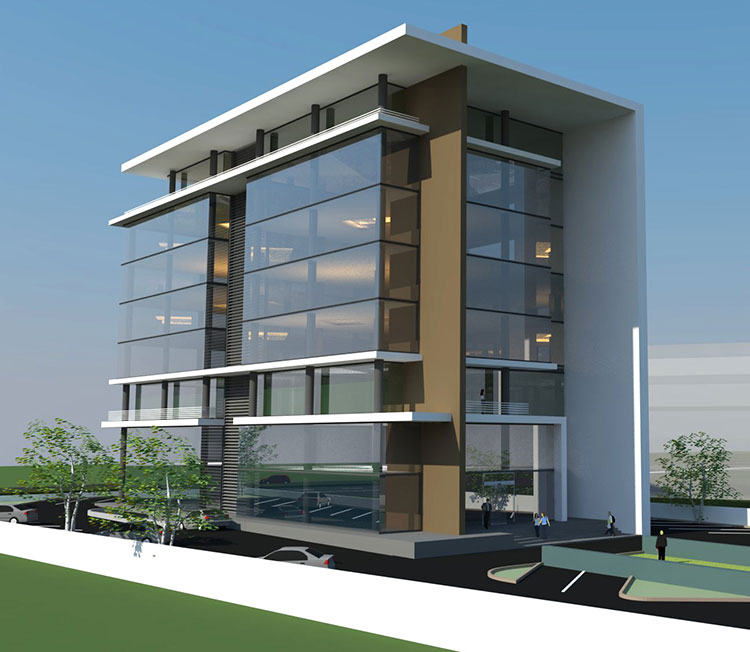
Eco Lodge At Bambous Virieux
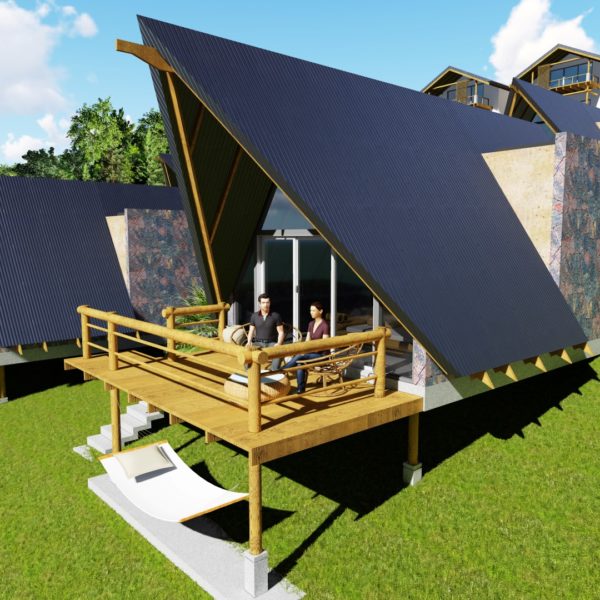 Eco Lodge At Bambous Virieux
Eco Lodge At Bambous Virieux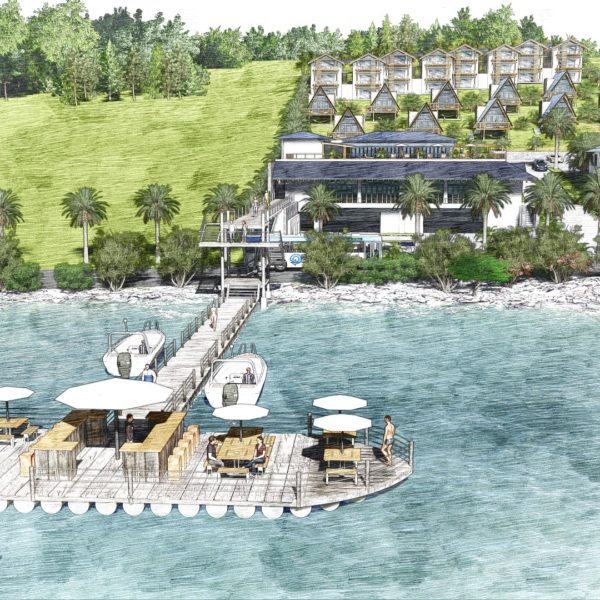 Eco Lodge At Bambous Virieux
Eco Lodge At Bambous Virieux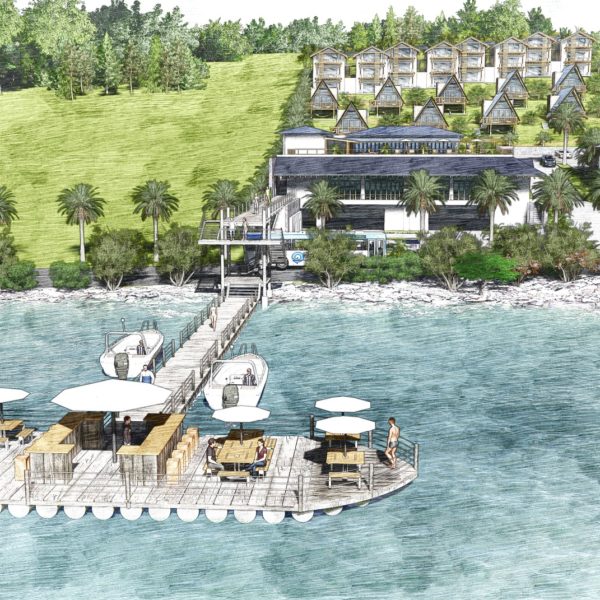 Eco Lodge At Bambous Virieux
Eco Lodge At Bambous Virieux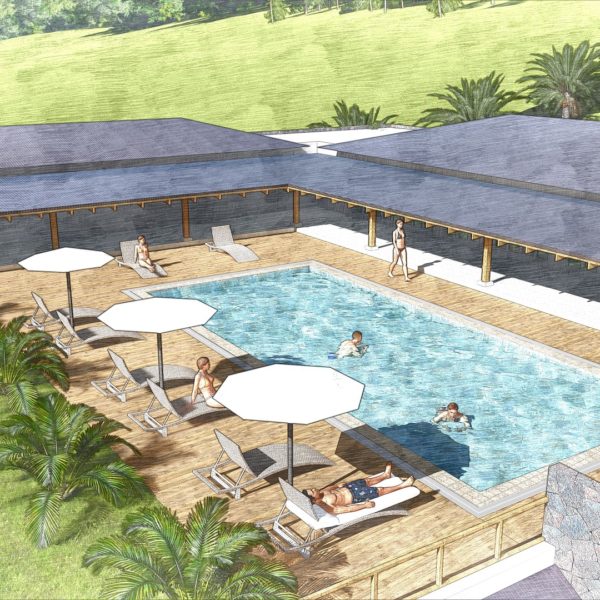 Eco Lodge At Bambous Virieux
Eco Lodge At Bambous Virieux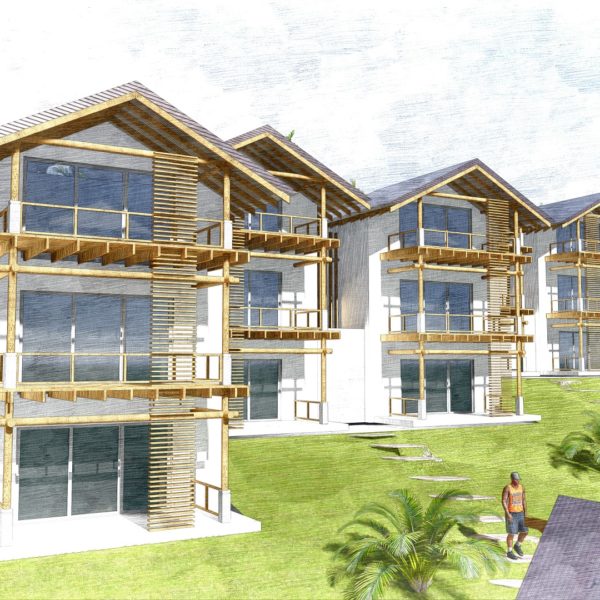 Eco Lodge At Bambous Virieux
Eco Lodge At Bambous Virieux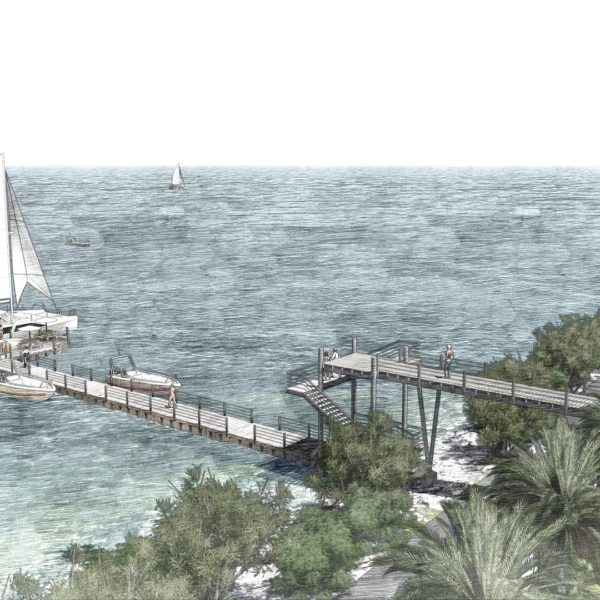 Eco Lodge At Bambous Virieux
Eco Lodge At Bambous Virieux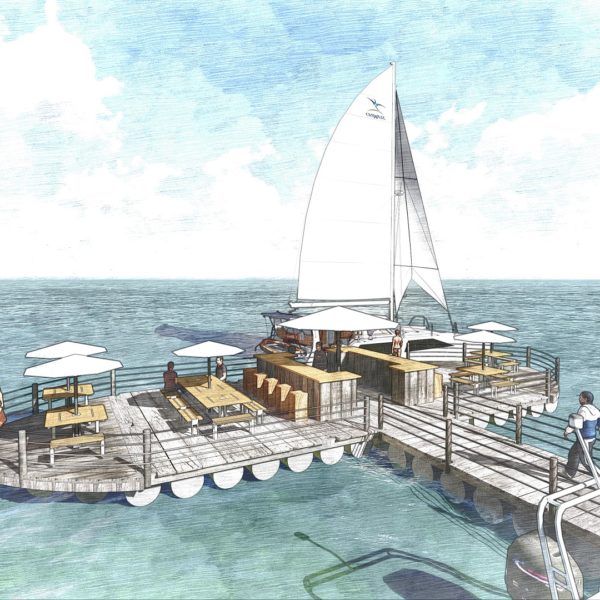 Eco Lodge At Bambous Virieux
Eco Lodge At Bambous Virieux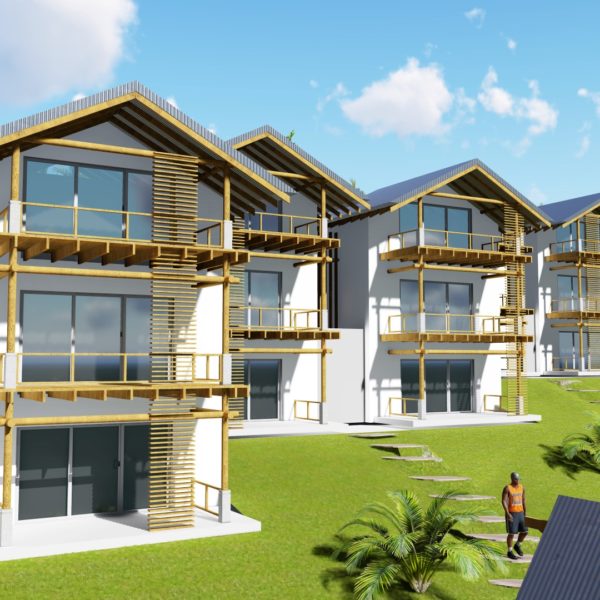 Eco Lodge At Bambous Virieux
Eco Lodge At Bambous Virieux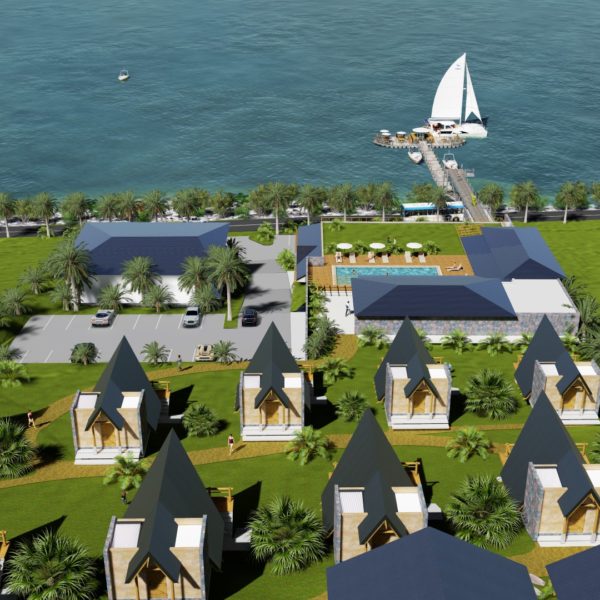 Eco Lodge At Bambous Virieux
Eco Lodge At Bambous Virieux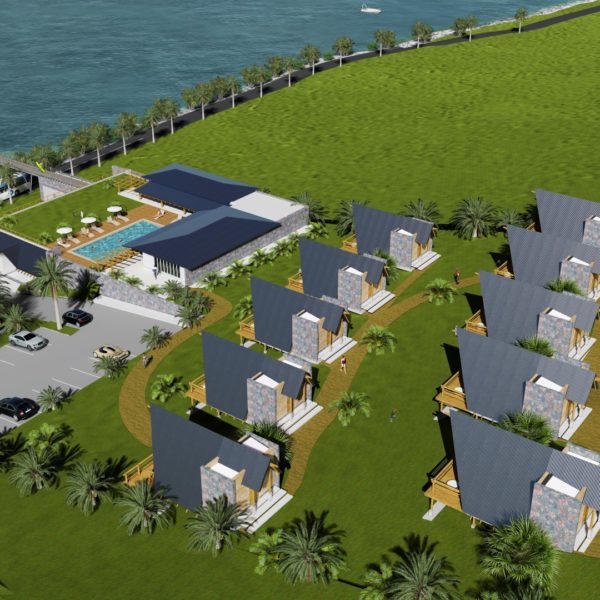 Eco Lodge At Bambous Virieux
Eco Lodge At Bambous Virieux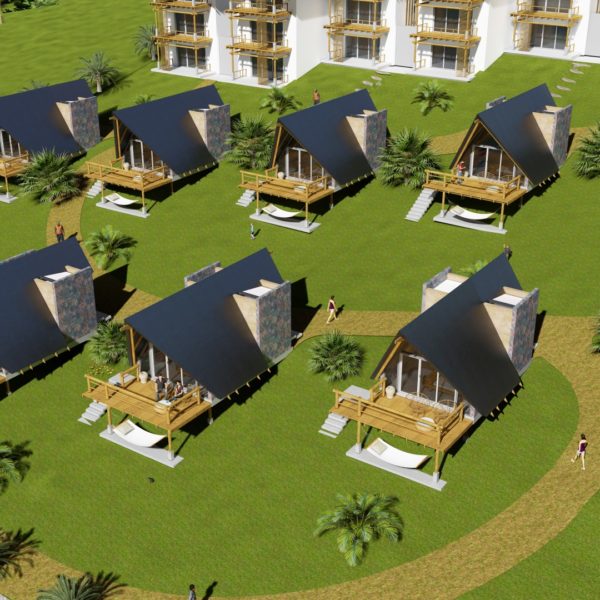 Eco Lodge At Bambous Virieux
Eco Lodge At Bambous Virieux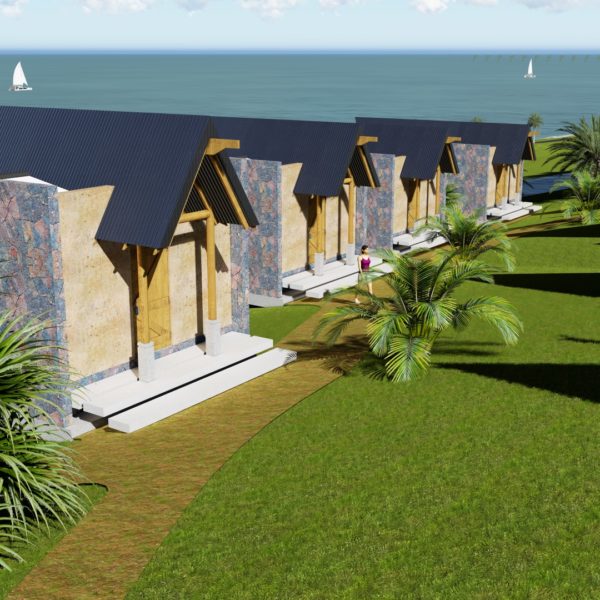 Eco Lodge At Bambous Virieux
Eco Lodge At Bambous Virieux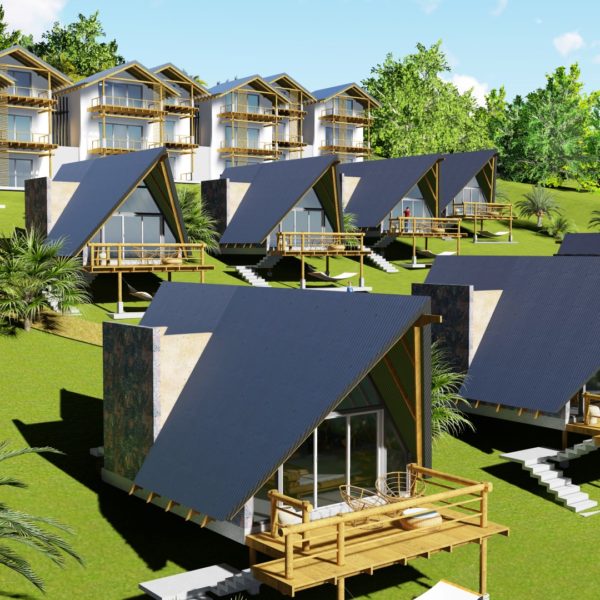 Eco Lodge At Bambous Virieux
Eco Lodge At Bambous Virieux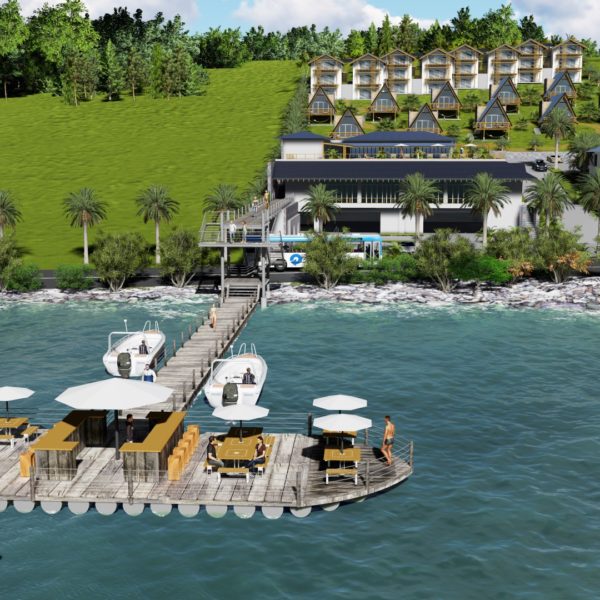 Eco Lodge At Bambous Virieux
Eco Lodge At Bambous Virieux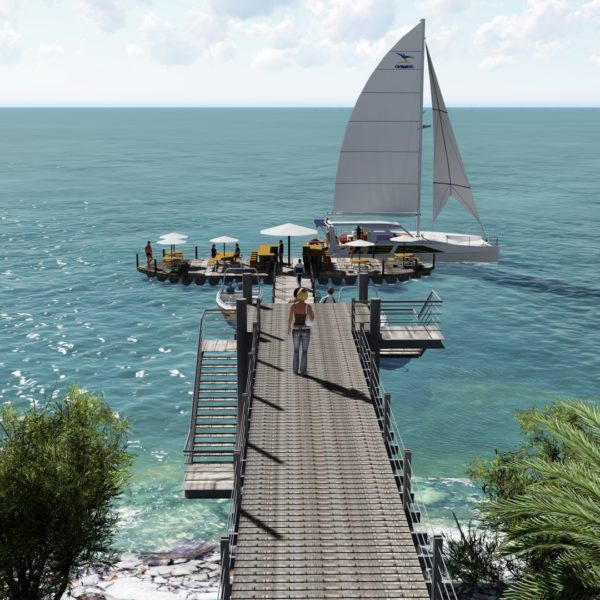 Eco Lodge At Bambous Virieux
Eco Lodge At Bambous Virieux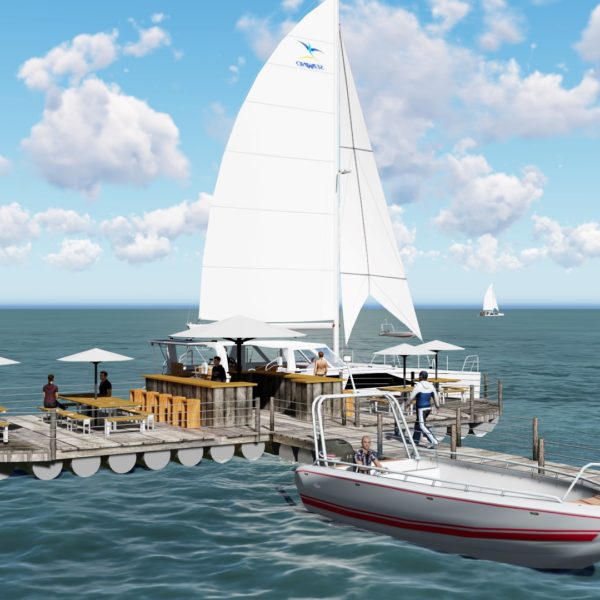 Eco Lodge At Bambous Virieux
Eco Lodge At Bambous Virieux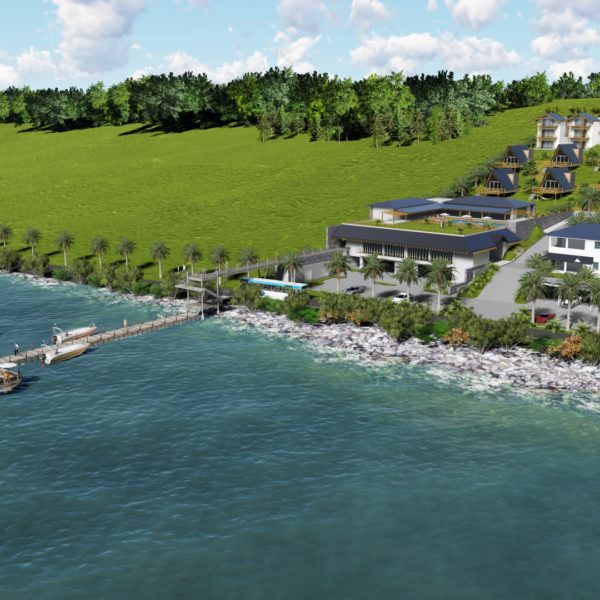 Eco Lodge At Bambous Virieux
Eco Lodge At Bambous Virieux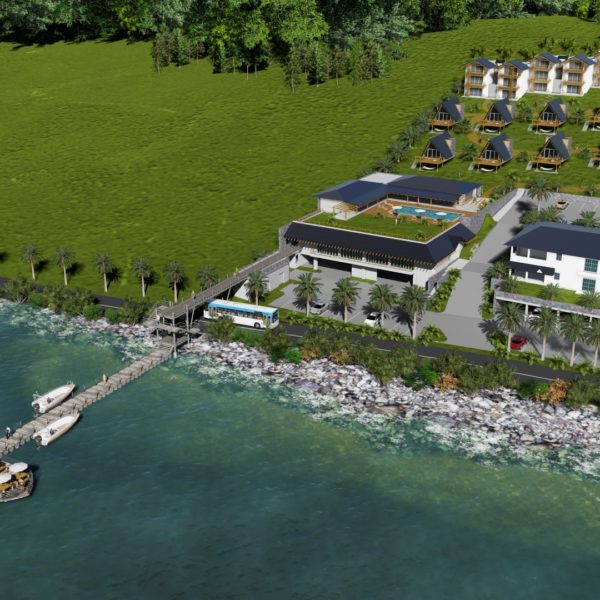 Eco Lodge At Bambous Virieux
Eco Lodge At Bambous Virieux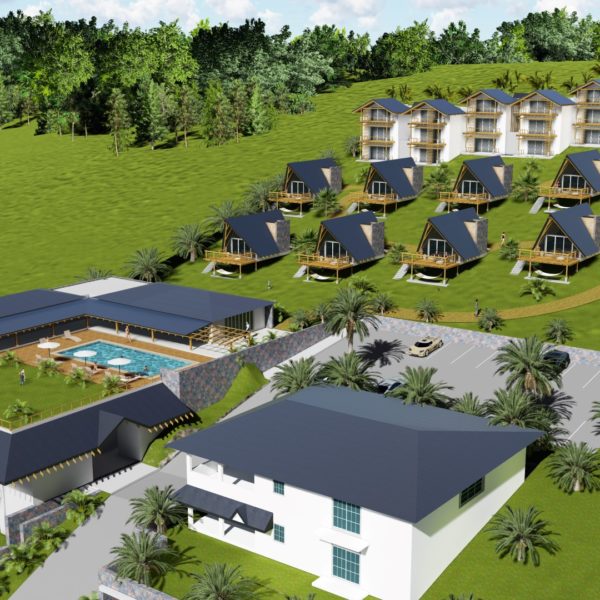 Eco Lodge At Bambous Virieux
Eco Lodge At Bambous Virieux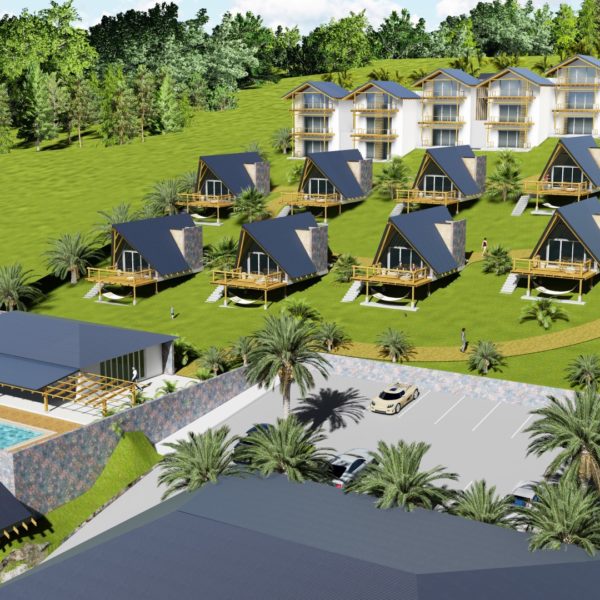 Eco Lodge At Bambous Virieux
Eco Lodge At Bambous Virieux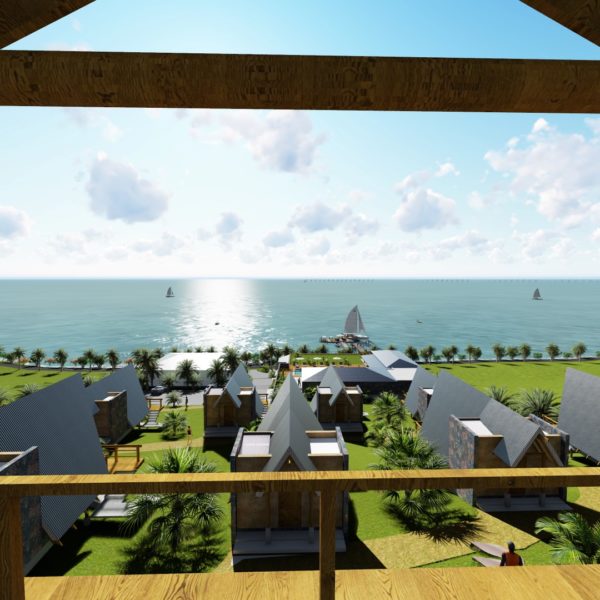 Eco Lodge At Bambous Virieux
Eco Lodge At Bambous Virieux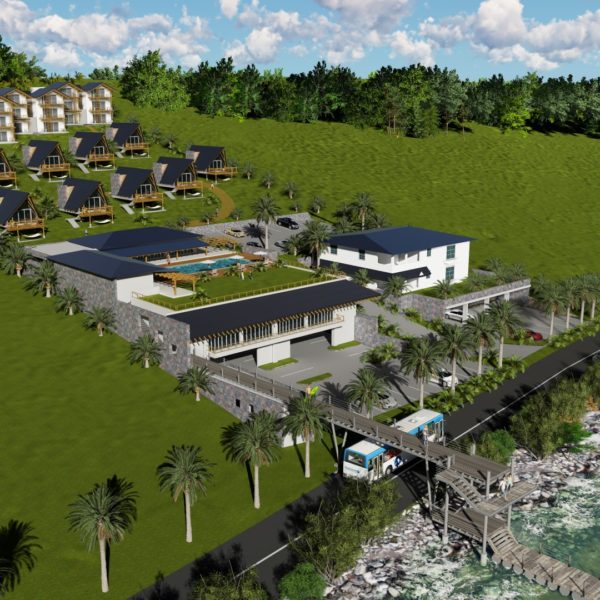 Eco Lodge At Bambous Virieux
Eco Lodge At Bambous Virieux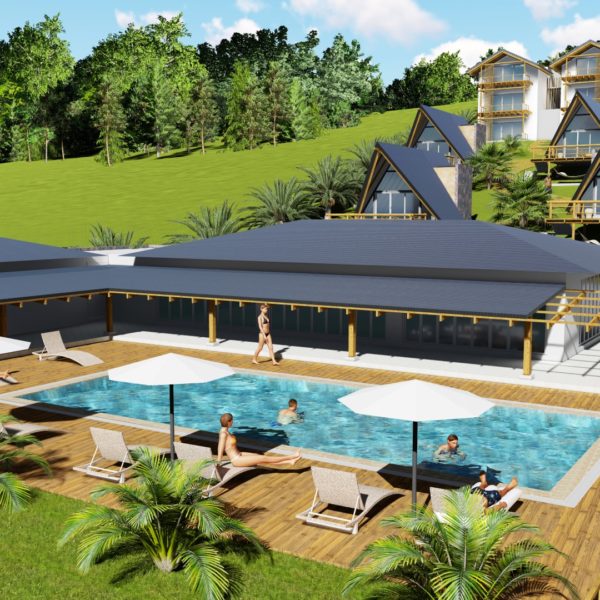 Eco Lodge At Bambous Virieux
Eco Lodge At Bambous Virieux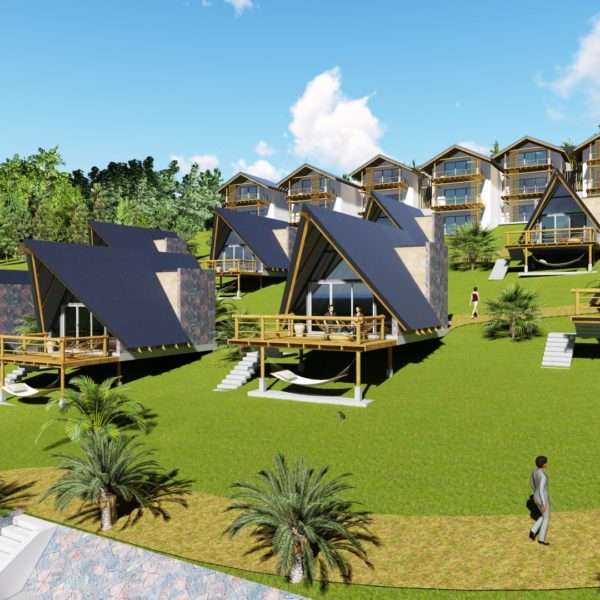 Eco Lodge At Bambous Virieux
Eco Lodge At Bambous Virieux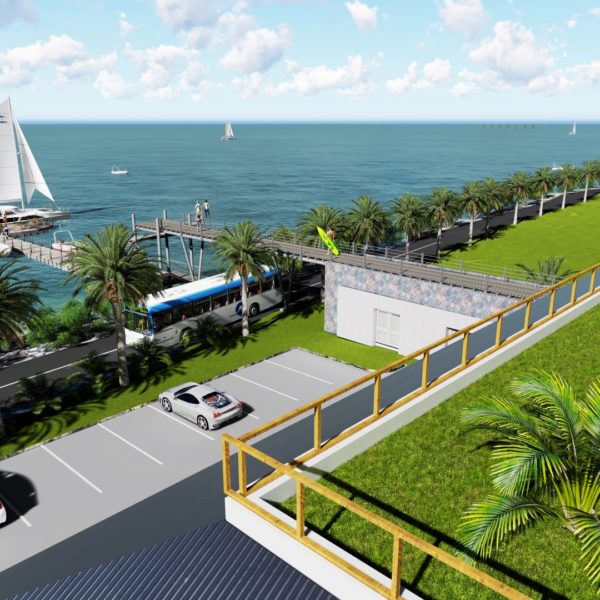 Eco Lodge At Bambous Virieux
Eco Lodge At Bambous Virieux
Radio Plus - Port-Louis
It is an irregular trapezoid with a frontage of 25.20m.
The proposed building consists of ground and mezzanine floors and 5 storeys. Ground floor along the road frontage is allocated to commercial purpose with a floor to floor height of 4.8m and an intermediate mezzanine above parking area. The 1st and 2nd floors are office spaces, equipped with a common toilet block integrated within the lobby area and serviced with lifts and two oppositely situated fire protected emergency staircases which exits directly to the open air on the ground floor. The last 3 floors are residential comprising each 3 apartments.
The design allows for a one way access on the left hand side with an internal road of minimum width of 3.2m along the boundary wall.
Collab Architect: SEJAS MISTRY
Radio Plus - Port-Louis
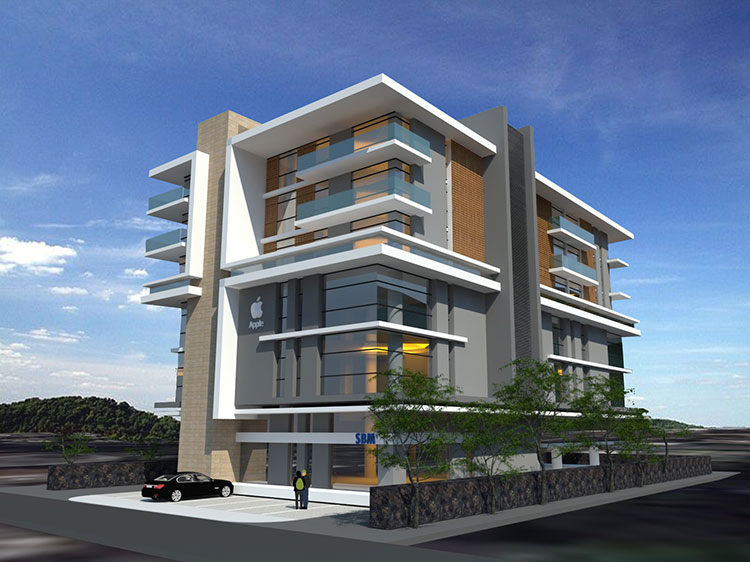
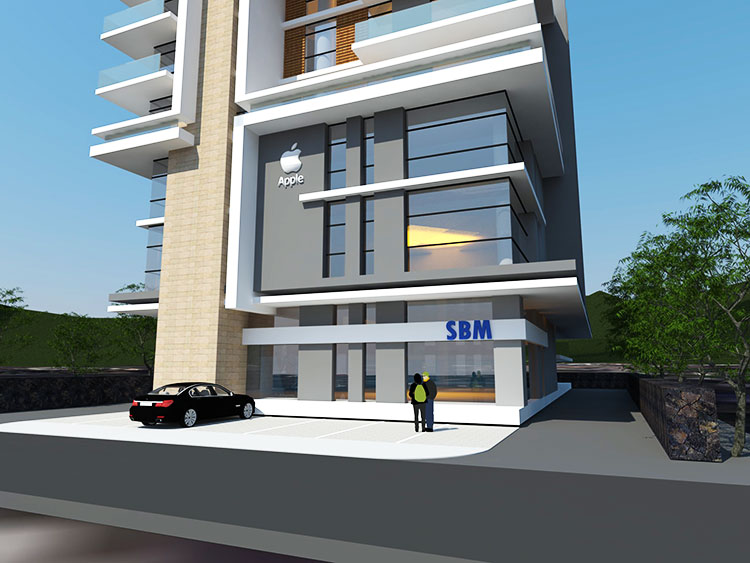
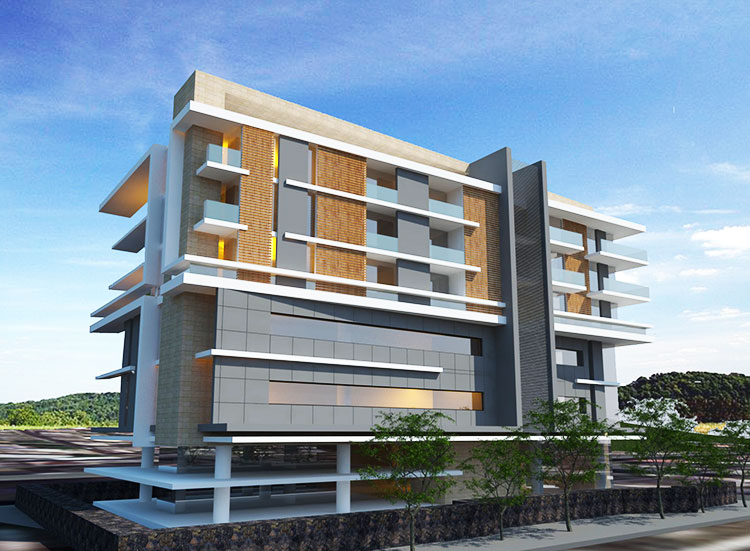
Radio Plus - Vacoas
We are proposing to demolish the old portion of the building and rebuild in a concrete and blockwork structure with a complete re-looking of the existing multi-storey building using new materials such as alucobond, marmoran and full height glazing. The extension consists of ground and mezzanine floor with a new concrete semi-opened emergency staircase linking all the floors. The new ground and mezzanine floors together with the existing will be allocated for commercial purpose whilst the existing building will be used as offices with a double height penthouse. The building is redesigned such that it is shielded from the winds and afternoon sun.
Collab Architect: NAFEESAH KHODADEEN
Radio Plus - Vacoas
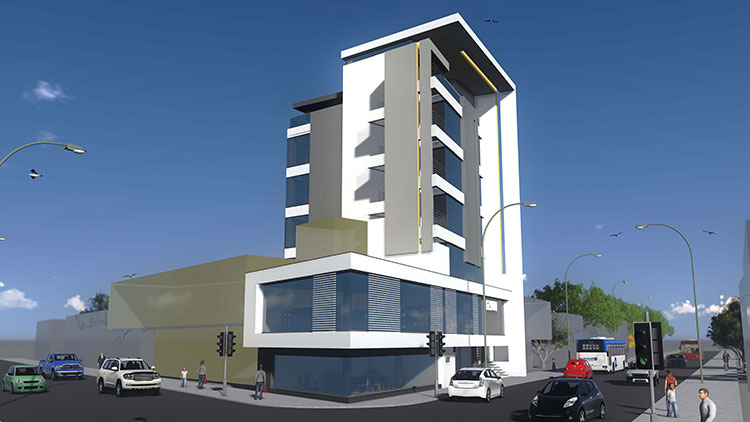
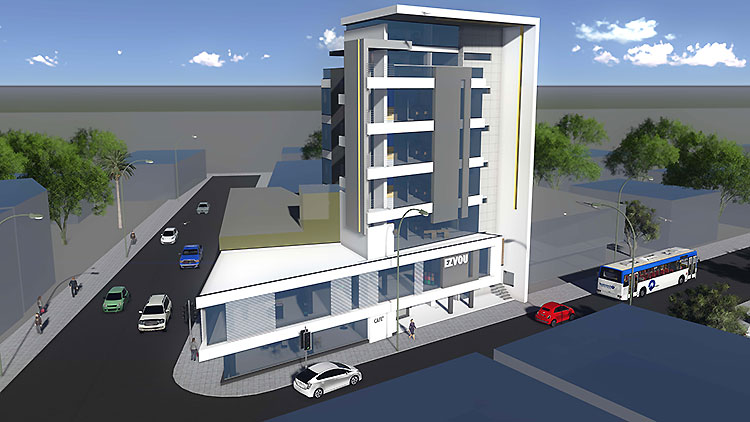
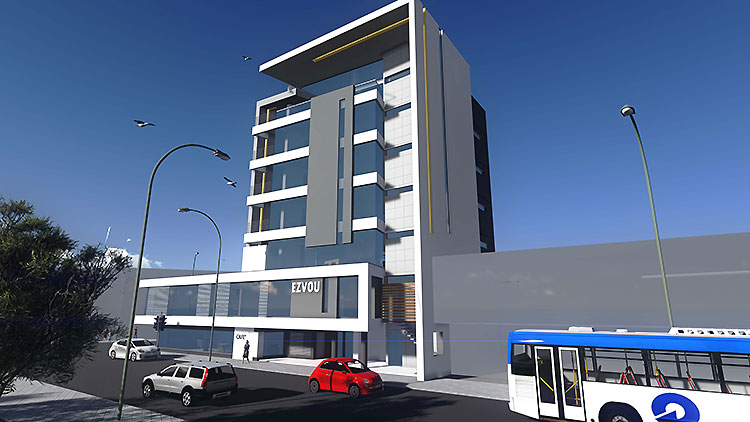
Peniel Christian Fellowship - Auditorium
Location: Coromandel
Size: 5 550 m2
Collab Architect: NITIN BATHLA, AVISH MUNGUR, KHOOSHA JADUNUNDON
Peniel Christian Fellowship - Auditorium
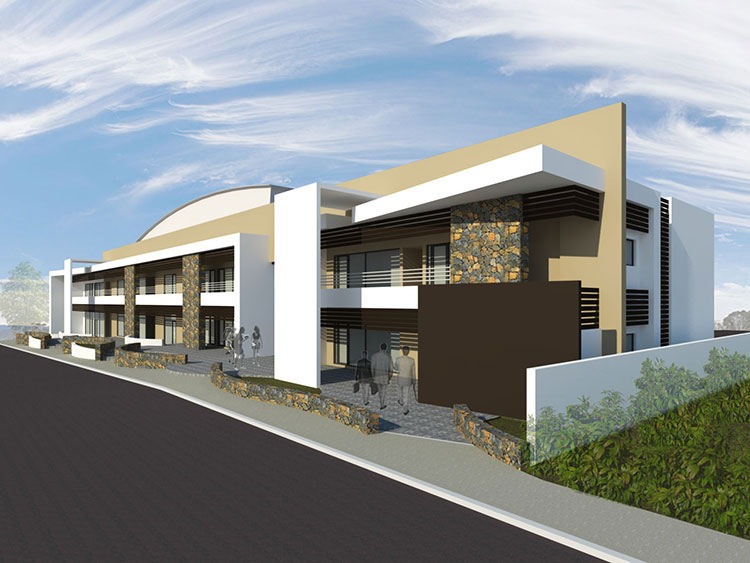
Gated Residence Flic en Flac
While taking the contours of and views from the site into consideration, the design arrived at uses the contours as guidelines, super-imposing larger rectangular blocks or zones onto the site. These have overlapping sides and ends, which have been used to identify potential circulation routes. Individual plots are staggered to ensure uninterrupted sea view for the vast majority of the plots.
When driving or walking through the proposed development, small pockets of green are punctuating the routes along more planted road edges. The spatial experience is not predictable, but with these green pockets, navigating through the site is made easy and a sense of place is provided to each mini-suburb in the development.
Location: Flic en Flac
Size: * m2
Collab Architect: ATELIER K - KHERTEE GUNNESS
Gated Residence Flic en Flac
