Jeetoo Hospital (Upgrading)
Dr A. G. Jeetoo hospital is proposed to be largest hospital in Mauritius with 550 beds and fully fledged facilities including MRI, CT scan, 8 operating theatres and a dialysis centre. The project has been built along VolcyPougnetstreet to keep the existing hospital in operation during its construction. It is made up of two linear four storey buildings organized on either side of a full height atrium bringing fresh air and daylight onto concourses servicing the clinics and wards at different levels.A second stage of the project comprises the renovation works to the historical stone buildings which previously housed the hospital. FGG ARCHITECTS (Durban) were our partners on this project.
Location: Port-Louis
Location: Port-Louis
Size: 39 000 m2
Collab Architect: FGG ARCHITECTS LTD, GEO CHACKO, KHEERTEE GUNNESS
Jeetoo Hospital (Upgrading)
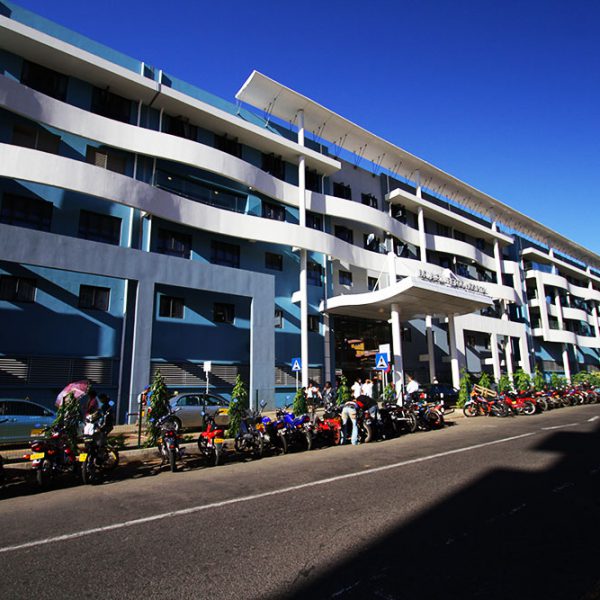 Jeetoo Hospital (Upgrading)
Jeetoo Hospital (Upgrading)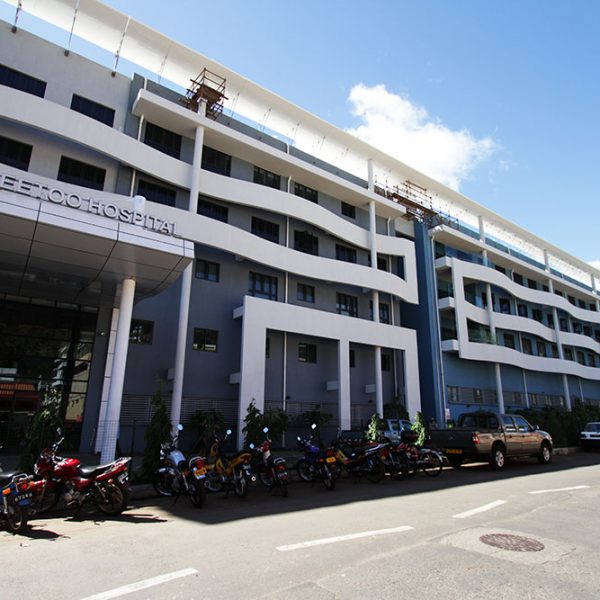 Jeetoo Hospital (Upgrading)
Jeetoo Hospital (Upgrading)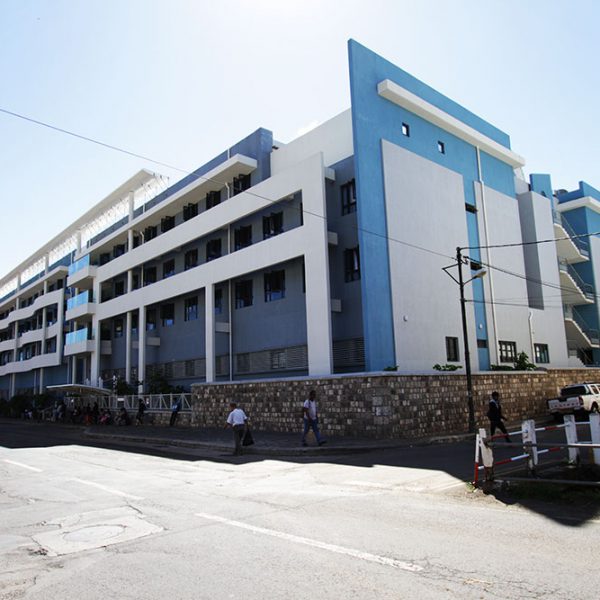 Jeetoo Hospital (Upgrading)
Jeetoo Hospital (Upgrading)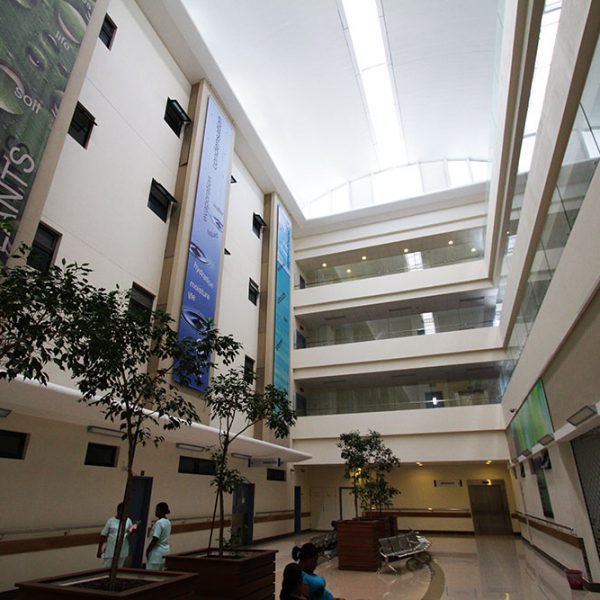 Jeetoo Hospital (Upgrading)
Jeetoo Hospital (Upgrading) Jeetoo Hospital (Upgrading)
Jeetoo Hospital (Upgrading)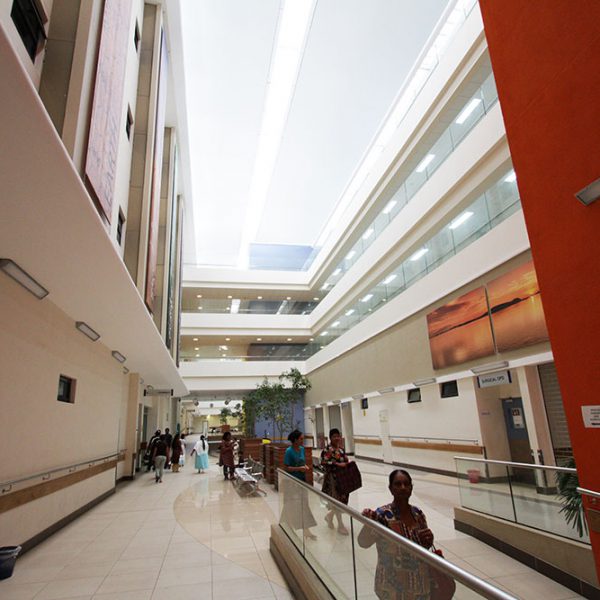 Jeetoo Hospital (Upgrading)
Jeetoo Hospital (Upgrading)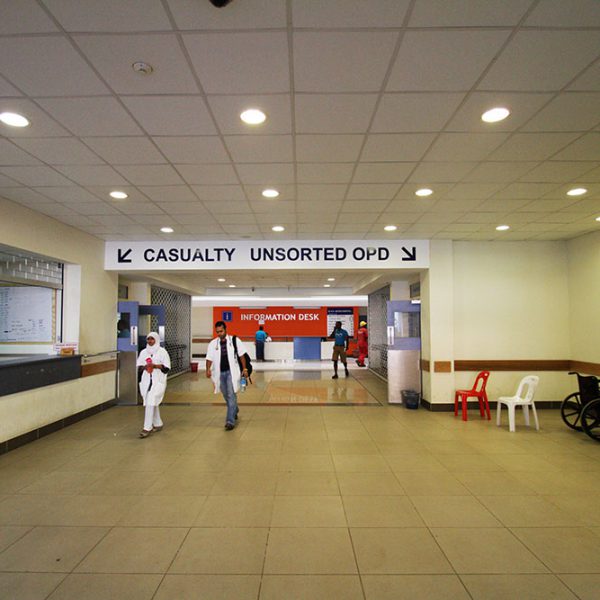 Jeetoo Hospital (Upgrading)
Jeetoo Hospital (Upgrading)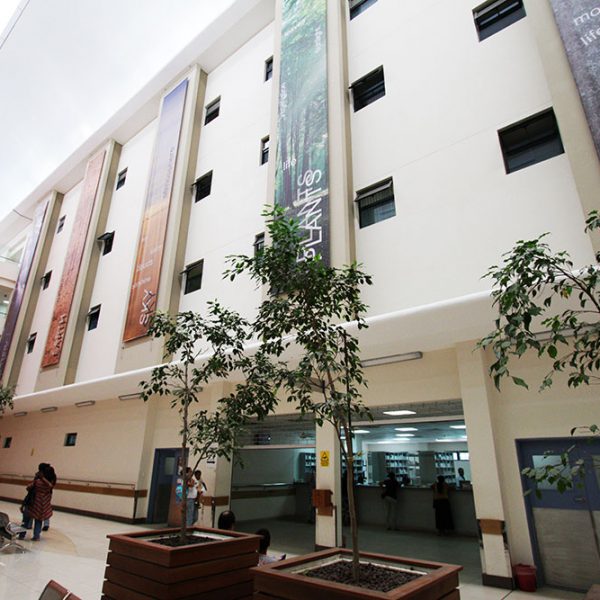 Jeetoo Hospital (Upgrading)
Jeetoo Hospital (Upgrading)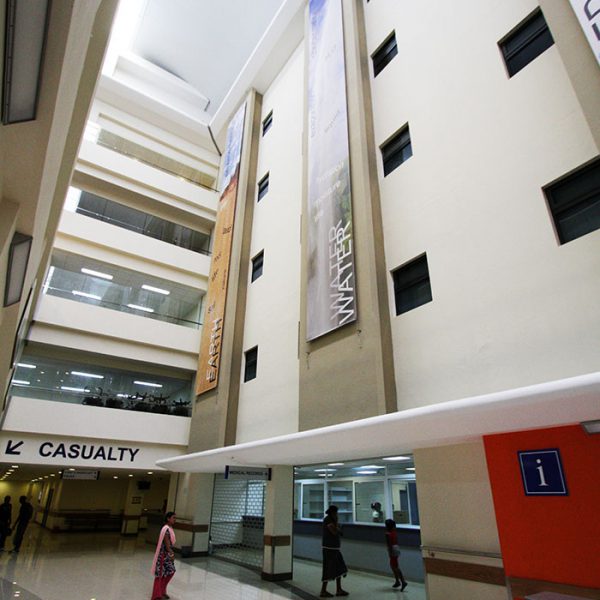 Jeetoo Hospital (Upgrading)
Jeetoo Hospital (Upgrading)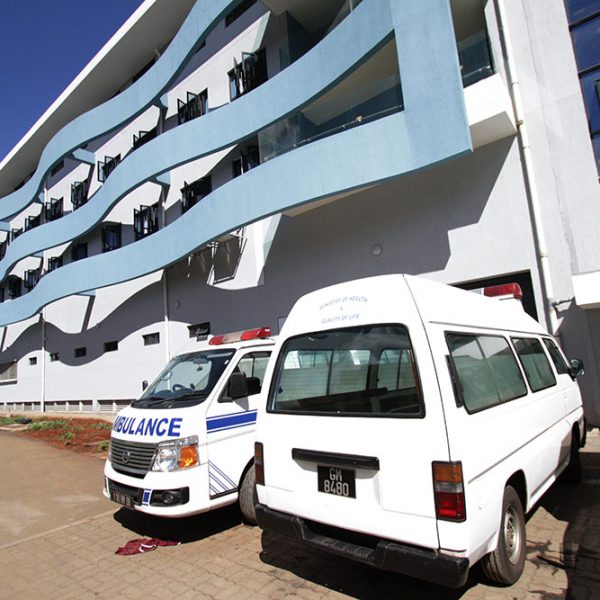 Jeetoo Hospital (Upgrading)
Jeetoo Hospital (Upgrading)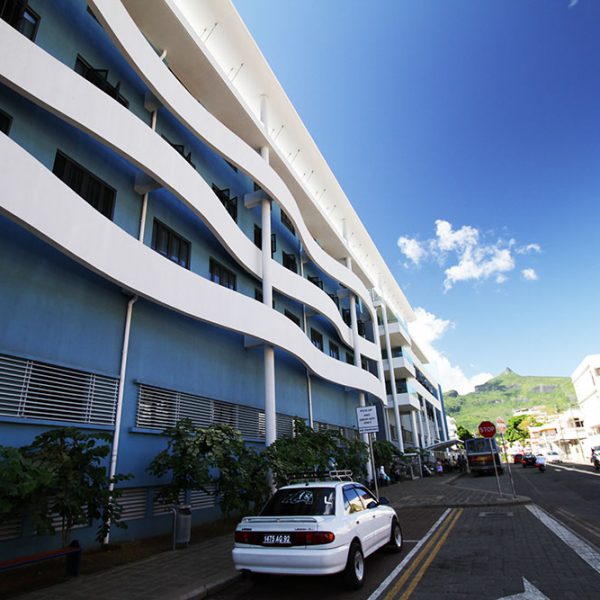 Jeetoo Hospital (Upgrading)
Jeetoo Hospital (Upgrading)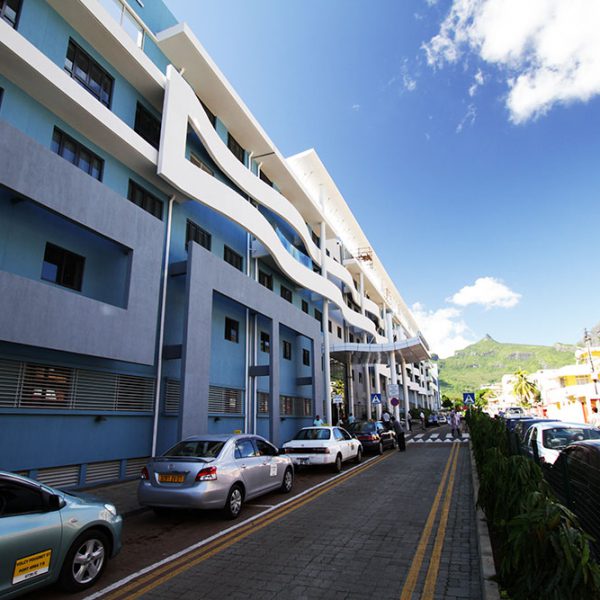 Jeetoo Hospital (Upgrading)
Jeetoo Hospital (Upgrading)
Victoria Hospital
Victoria Hospital is one of the major hospitals of the island. Housed in ancient military barracks scattered all over a huge campus and linked with an intricate network of covered corridors, the hospital is since old obsolete. Several attempts of having a master plan have been made but to no avail. The last attempt to at least implement part of the master plan was to launch a design competition for a Central Outpatient Department whose objective was to group administration and all outpatient departments scattered all over the place under one building and liberate the old barracks for subsequent implementation on the master plan designed in collaboration with international hospital consultants FGG Architects. Our proposal was unanimously declared winner of the design competition. Works started in 2003. Political interference to modify the purpose of the building delayed the works. Finally the project houses A & E department, some outpatient departments, medical records, pharmacy, conference facilities and new requirements of the ministry : a neuro-surgical unit with its accompanying inpatient facilities.
Location: Candos
Location: Candos
Size: 13 500 m2
Collab Architect: FGG ARCHITECTS LTD, HANS DWARKA, ALOK MEHTA, ROHIT SRIVASTAV
Victoria Hospital
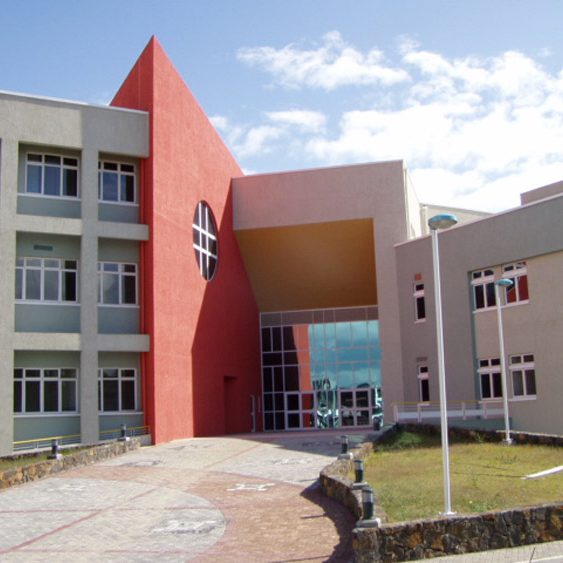 Victoria Hospital
Victoria Hospital Victoria Hospital
Victoria Hospital Victoria Hospital
Victoria Hospital
Souillac hospital
The old wooden structure of the district hospital could no longer offer decent health services to the inhabitants of the South. It has been decided to build a new district hospital with upgraded facilities while keeping the existing hospital in service during the construction. The proposed hospital houses on a partial basement level all the support services including a fully fledged kitchen, pharmacy stores, mortuary and laundry. The ground floor level comprises the outpatient department, the accident and emergency, the pharmacy and the laboratory. In patient wards are distributed on the two wings of the first and second floors. The operating block with separate gynae and obstetrics facilities lies in the heart of the hospital on the first floor with the administration department just above the second floor. The top most floor comprise day and night facilities for the staff. A definite regional character has been given to the architecture of the building.
Location: Souillac
Location: Souillac
Size: 7,363 sqm
Collab Architect: FGG ARCHITECTS LTD, ROHIT SRIVASTAV
Souillac hospital
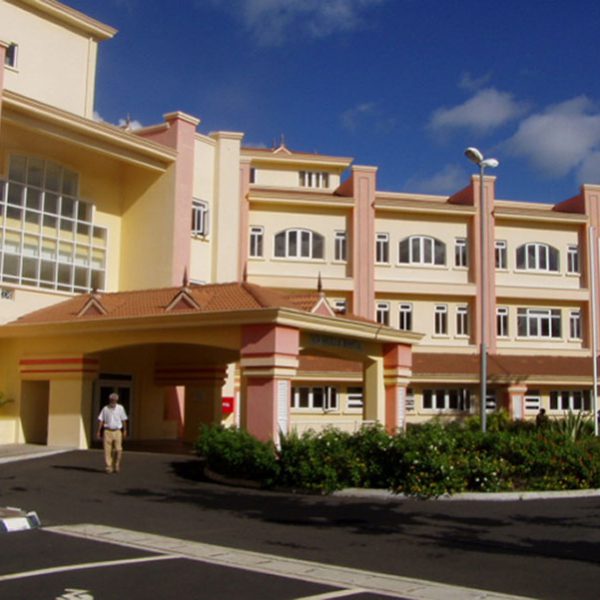 souillac hospital
souillac hospital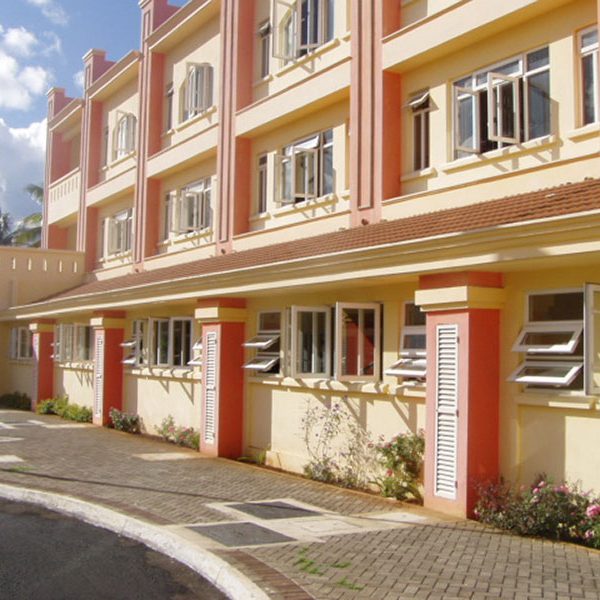 souillac hospital
souillac hospital souillac hospital
souillac hospital