Thomas More International Office
In the magnificent view of Moka and the small stream river, a stone’s throw from Bagatelle mall and in the heart of Ebene Cybercity, Thomas More International has a new home. Originally a British firm, Thomas More International is spreading their wings in Mauritius.
The conceptual idea is to bring a piece of the United Kingdom in Mauritius. Based solely on classic British Interior and a dash of modernity, the office is the right balance of strong materials and texture. The common denominator is the combination of elegance, charm and subtle wit that defines English design.Location: 10TH Floor Maeva Tower, Ebene
The conceptual idea is to bring a piece of the United Kingdom in Mauritius. Based solely on classic British Interior and a dash of modernity, the office is the right balance of strong materials and texture. The common denominator is the combination of elegance, charm and subtle wit that defines English design.
Location: 10TH Floor Maeva Tower, Ebene
Size: 385 sqm
Thomas More International
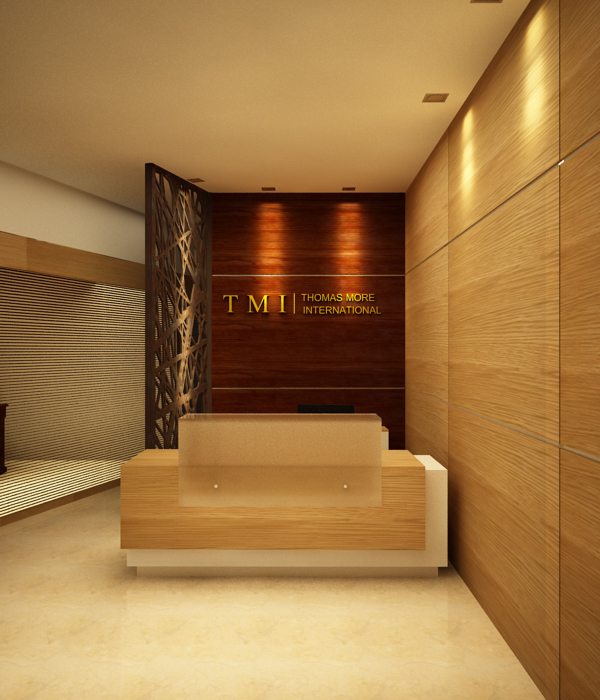
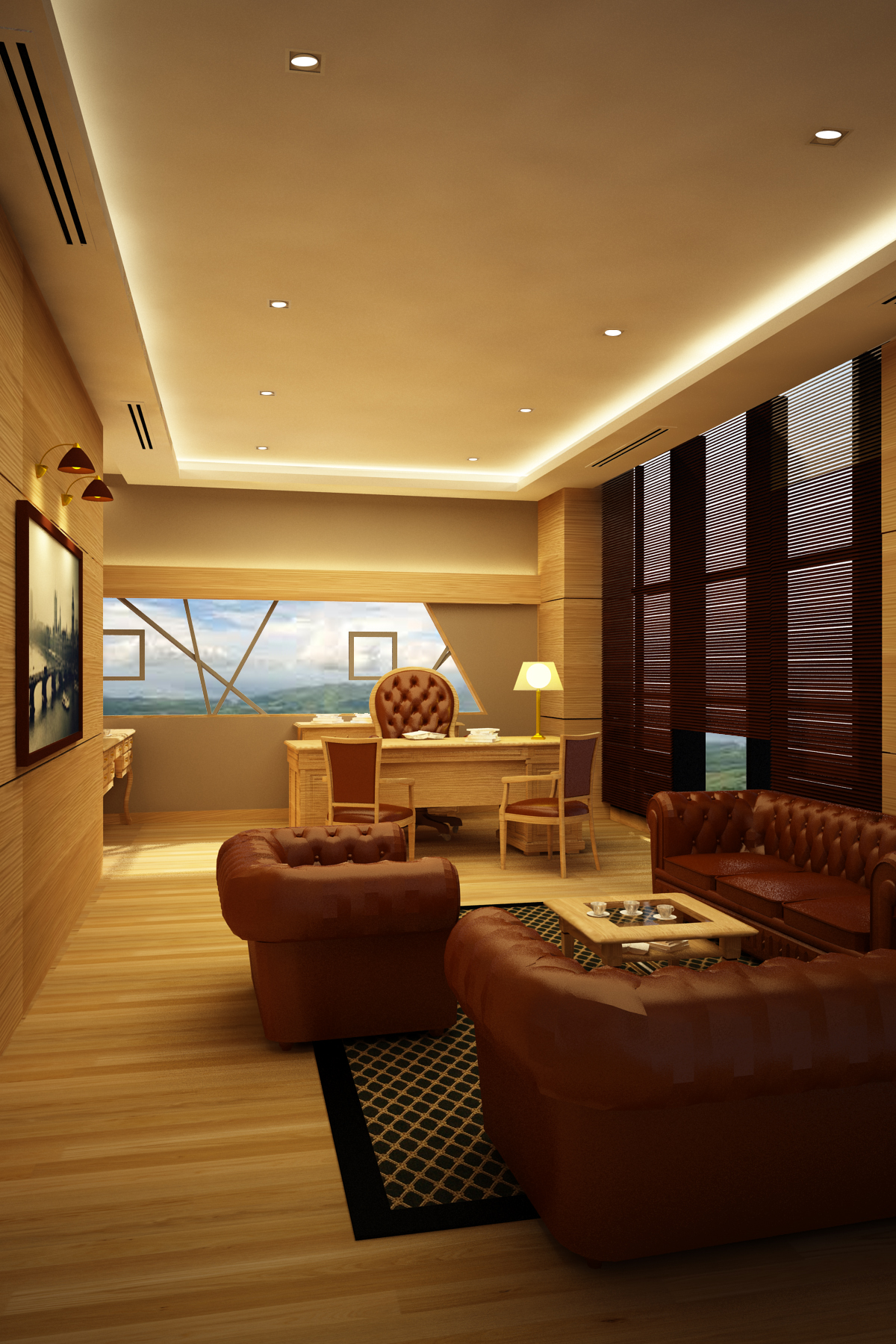

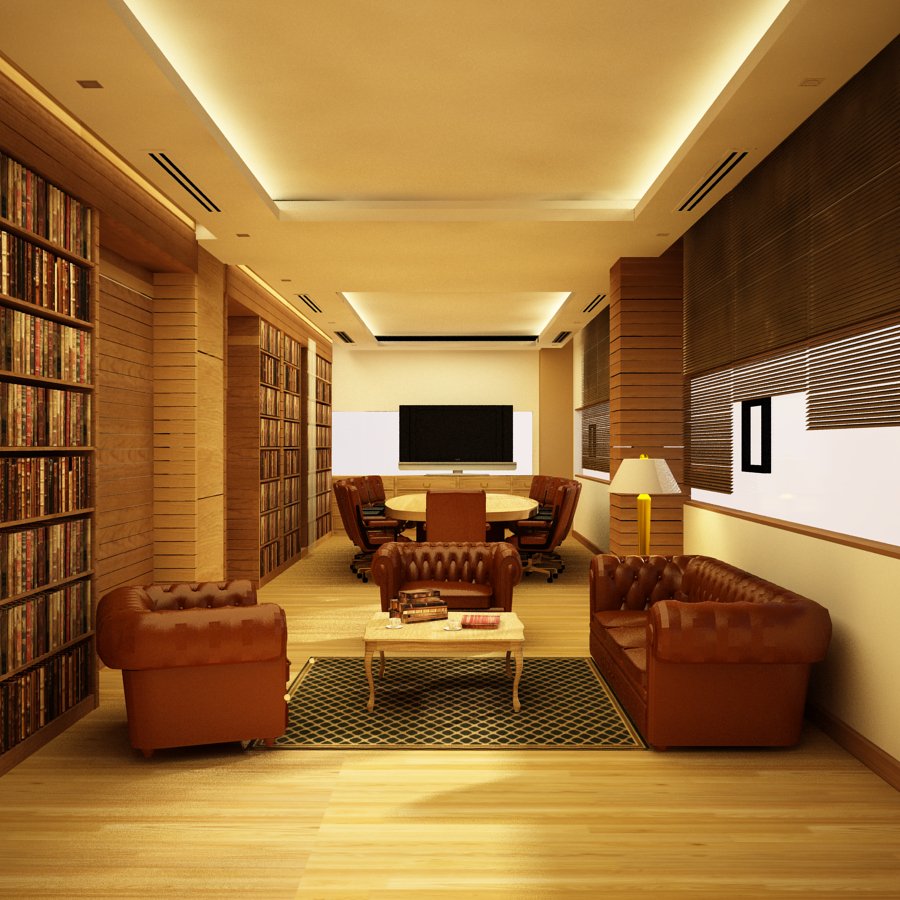
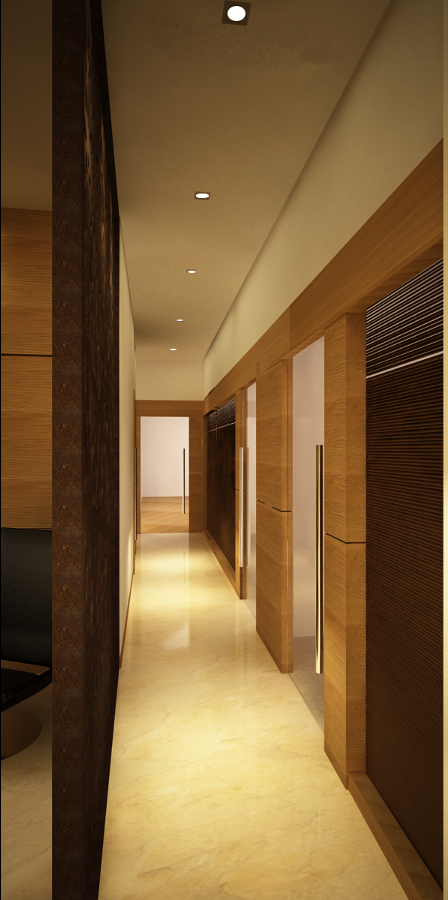
MAEVA TOWER -PENTHOUSE 1
The project was based on a rustic modern concept which was created with a mixture of solid timber, brushed stainless steel, natural stone, off-shutter texture and beton ciré.
The Apartment 1 consists of an open-space kitchen and living room, 1 bedroom with ensuite, 1 bedroom with common bathroom and a master bedroom at the mezzanine level. Creating a perfect penthouse, a cinema was customized at the mezzanine level for the client’s personal use.
The penthouse being on the 14th floor + Mezzanine, two terraces were designed in order to admire the view of Moka green space and the small river across Ebene.Location: Maeva Tower - Ebene
The Apartment 1 consists of an open-space kitchen and living room, 1 bedroom with ensuite, 1 bedroom with common bathroom and a master bedroom at the mezzanine level. Creating a perfect penthouse, a cinema was customized at the mezzanine level for the client’s personal use.
The penthouse being on the 14th floor + Mezzanine, two terraces were designed in order to admire the view of Moka green space and the small river across Ebene.
Location: Maeva Tower - Ebene
Size: Apartment 1- Approx. 680 sqm
MAEVA TOWER -PENTHOUSE 1
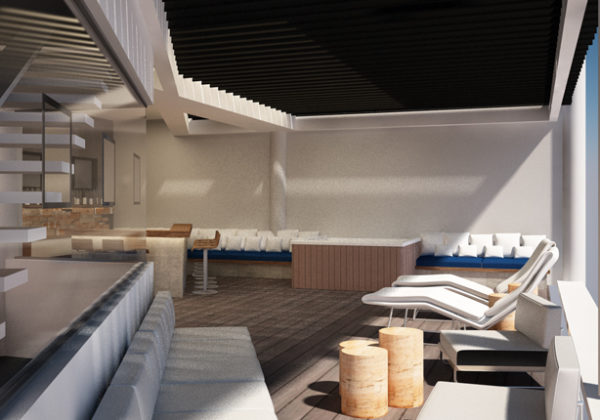 Terrace with Lounge
Terrace with Lounge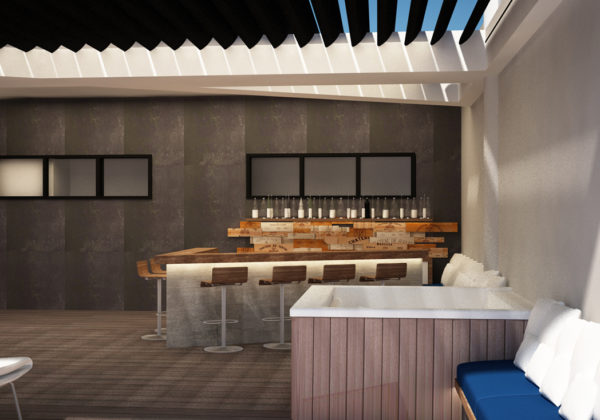 Jaccuzi terrace with bar
Jaccuzi terrace with bar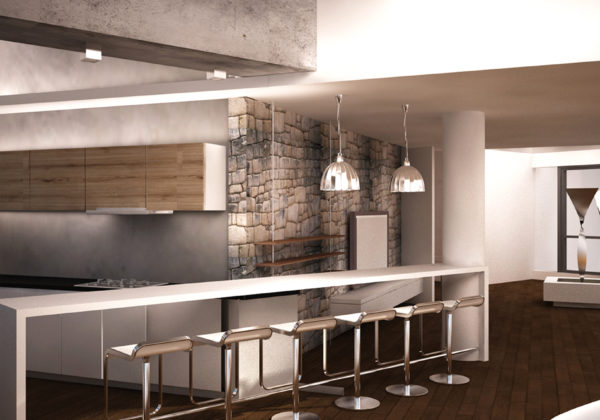
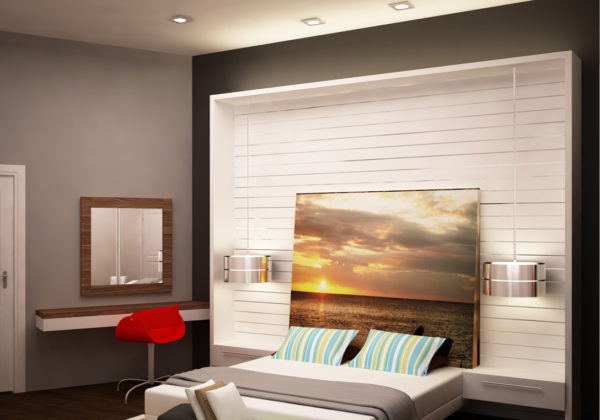 Bedroom design
Bedroom design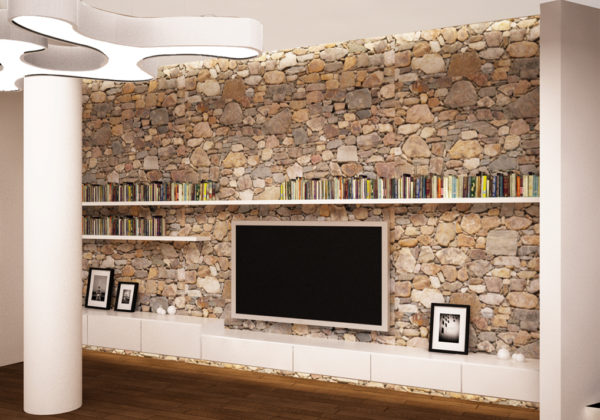 Living Room design
Living Room design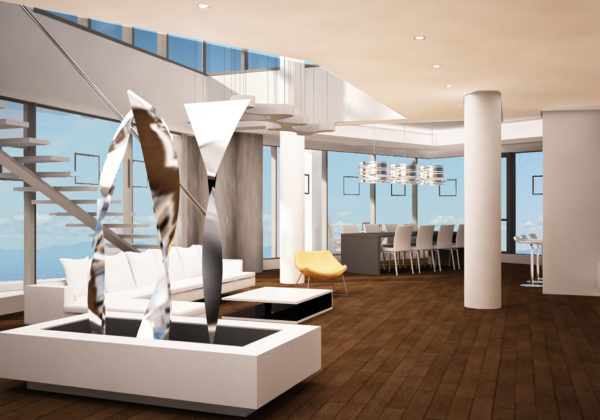 PENTHOUSE APARTMENT 1
PENTHOUSE APARTMENT 1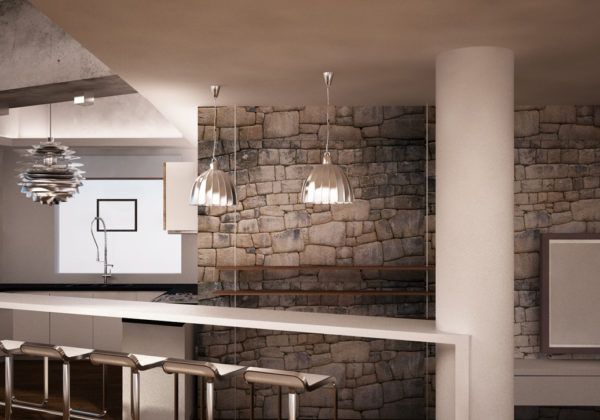 Kitchen design
Kitchen design
MAEVA TOWER -PENTHOUSE 2
The project was based on a rustic modern concept which is created with a mixture of solid timber, brushed stainless steel, natural stone, off-shutter texture and beton ciré.
The Apartment 2 consists of 1 master bedroom with ensuite, 1 powder room, 1 office space, 1 library, 1 Spa with customized sauna and hammam for the client’s personal use. A customized cinema is located a the mezzanine level with view on the west coast.
The Jacuzzi terrace with bar is the perfect lounge area to admire sunset during a hot summer day.Location: Maeva Tower - Ebene
The Apartment 2 consists of 1 master bedroom with ensuite, 1 powder room, 1 office space, 1 library, 1 Spa with customized sauna and hammam for the client’s personal use. A customized cinema is located a the mezzanine level with view on the west coast.
The Jacuzzi terrace with bar is the perfect lounge area to admire sunset during a hot summer day.
Location: Maeva Tower - Ebene
Size: Apartment 2- Approx. 515 sqm
MAEVA TOWER -PENTHOUSE 2
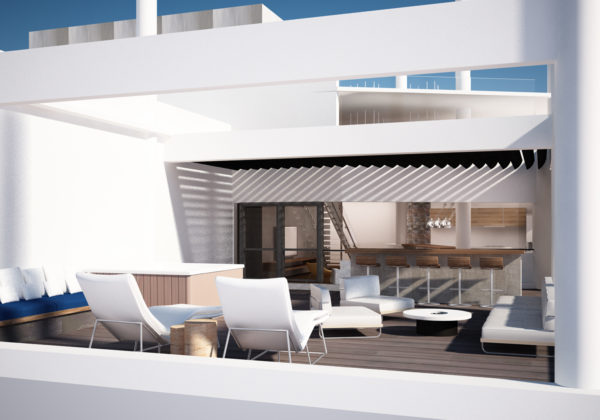 Terrace with lounge area
Terrace with lounge area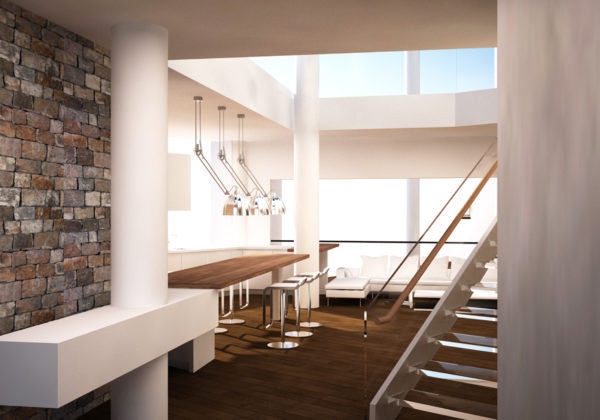
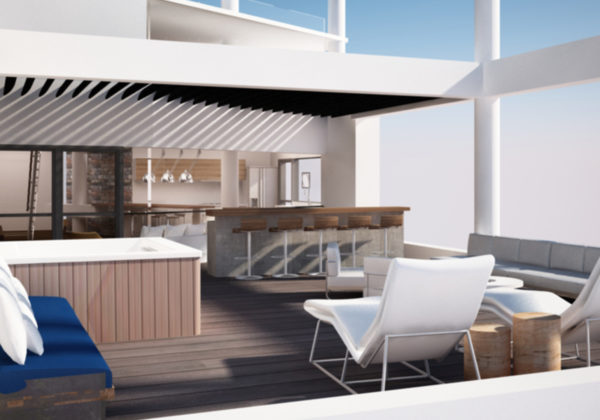 Jacuzzi terrace with bar
Jacuzzi terrace with bar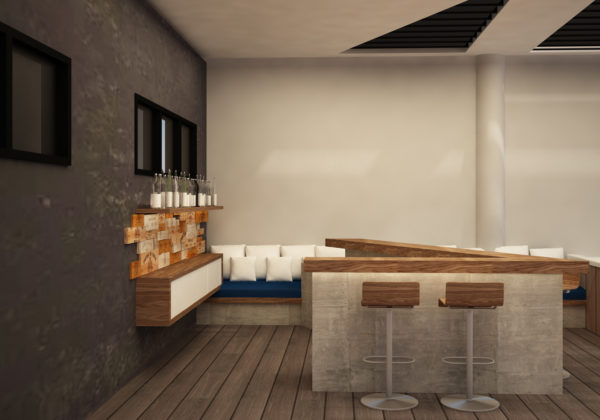 Bar Design
Bar Design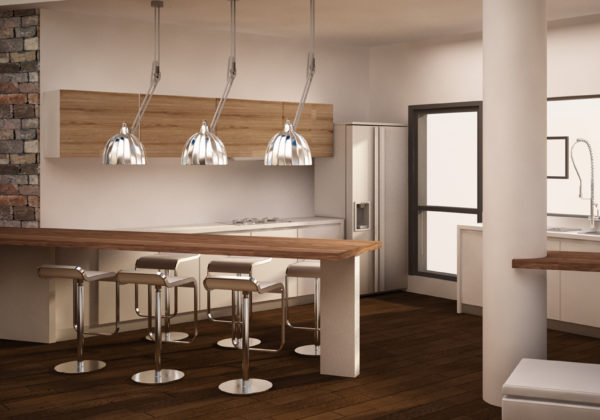
UMBRELLA CORPORATE OFFICE
The concept is based on noble materials such as bamboo flooring, solid timber, beton ciré and shattered glass.
We provided high and large fixed glazing for the offices in the corridor in order to use the maximum sun light as possible.
The light fittings are soft and eco-friendly.Location: Maeva Tower - Ebene
We provided high and large fixed glazing for the offices in the corridor in order to use the maximum sun light as possible.
The light fittings are soft and eco-friendly.
Location: Maeva Tower - Ebene
Size: Apartment 2- Approx. 806 sqm
UMBRELLA CORPORATE OFFICE
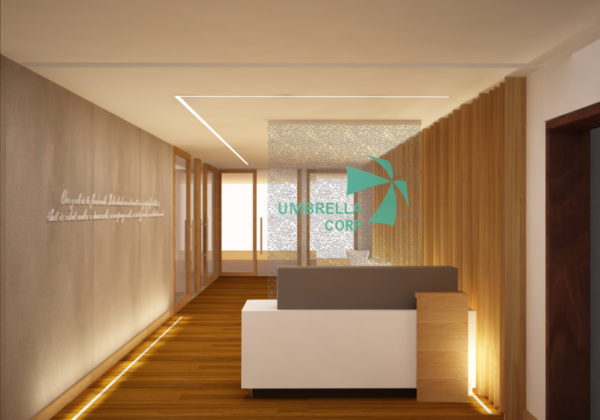 Reception
Reception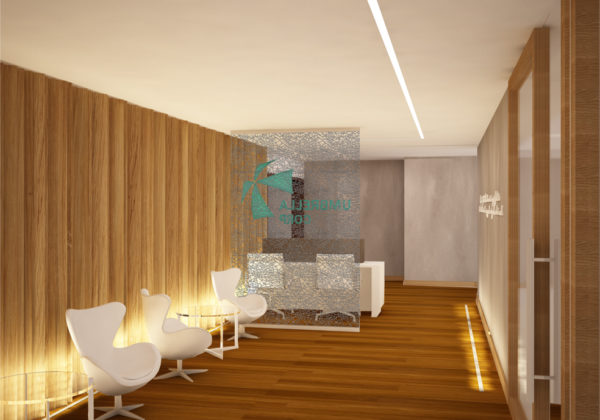 Waiting area
Waiting area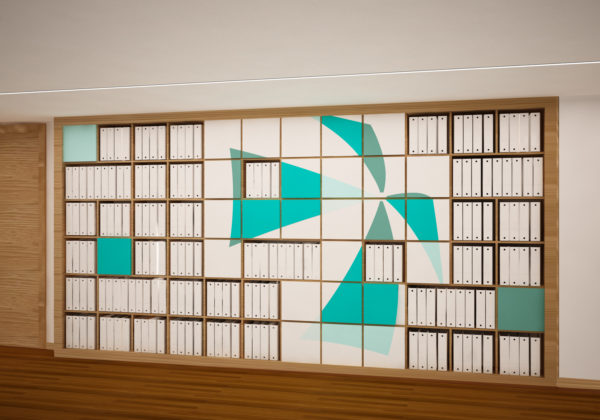 Library design
Library design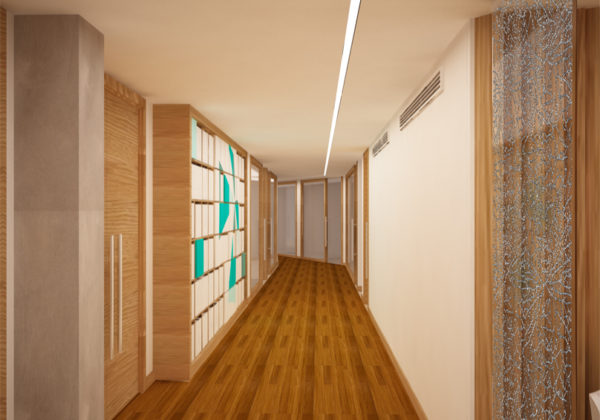 Corridor
Corridor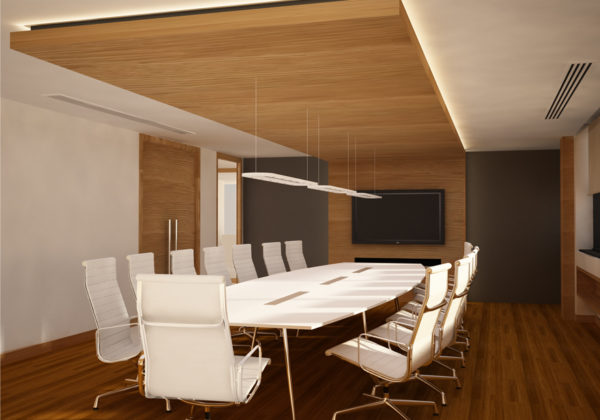
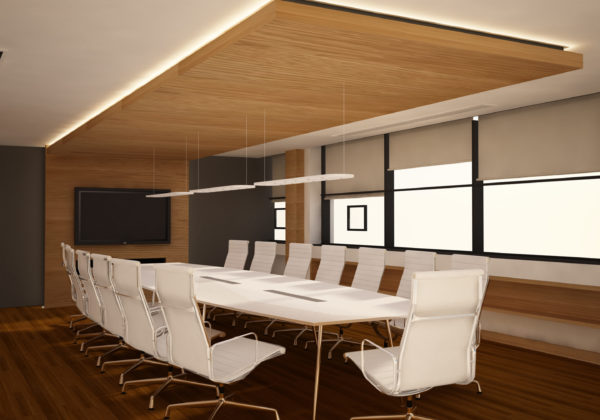 Boardroom
Boardroom
ALGERIAN EMBASSY
The Algerian Embassy competition was a great opportunity to explore the Algerian’s Culture, Art, Architecture and Interior Design.
Buildings in Northern Africa tend to be introvert because of the heat. Courtyards with a water body and a cool environment produced through wind towers, are very common and much appreciated. The moucharabieh is widely used to differentiate spaces and create in-between private environments protected from public scrutiny.Location: Pretoria - South-Africa
Buildings in Northern Africa tend to be introvert because of the heat. Courtyards with a water body and a cool environment produced through wind towers, are very common and much appreciated. The moucharabieh is widely used to differentiate spaces and create in-between private environments protected from public scrutiny.
Location: Pretoria - South-Africa
Size: Approx. 3000
ALGERIAN EMBASSY

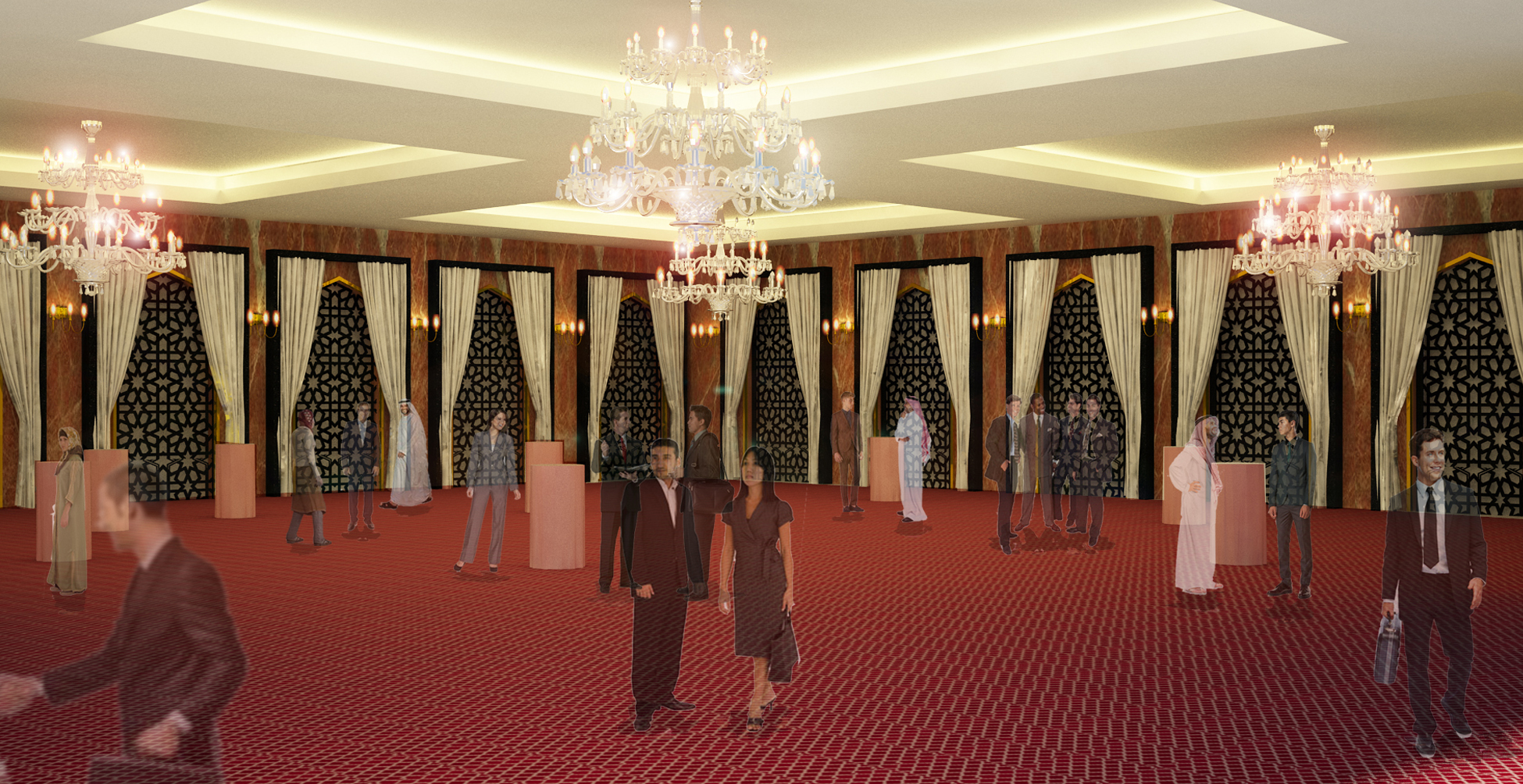
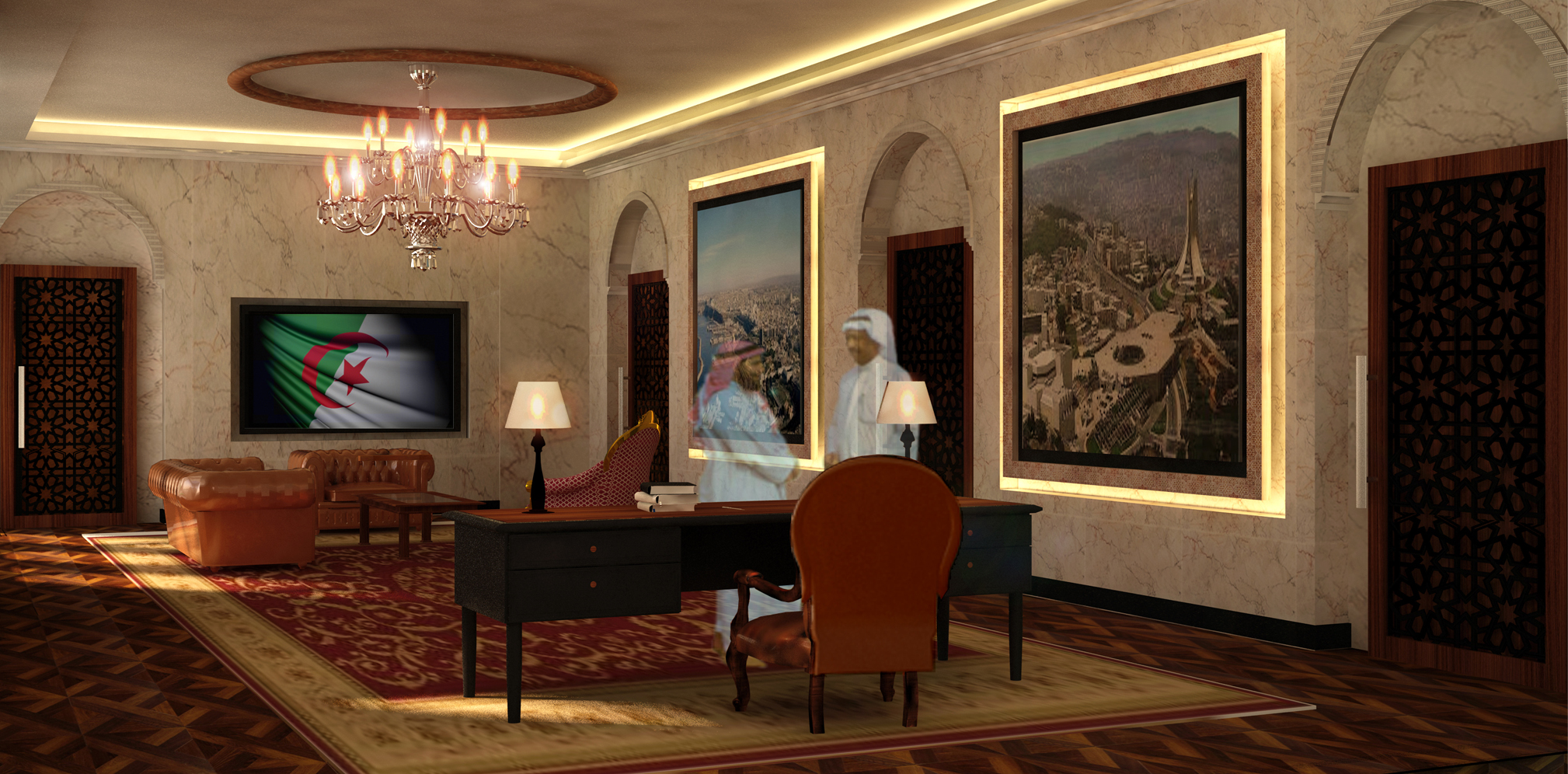

AML New Corporate Office
AML New Corporate Office is a modern bulding with curved forms.
For the reception area, we used curved perforated stainless steel at the reception to create a high tech feature wall with recessed LED light.
The building consists of semi-basement, ground floor, 4 floors of office spaces and 5th floor is dedicated for a function room.Location: Plaisance
For the reception area, we used curved perforated stainless steel at the reception to create a high tech feature wall with recessed LED light.
The building consists of semi-basement, ground floor, 4 floors of office spaces and 5th floor is dedicated for a function room.
Location: Plaisance
Size: Approx. 4538 sqm
AML New Corporate Office

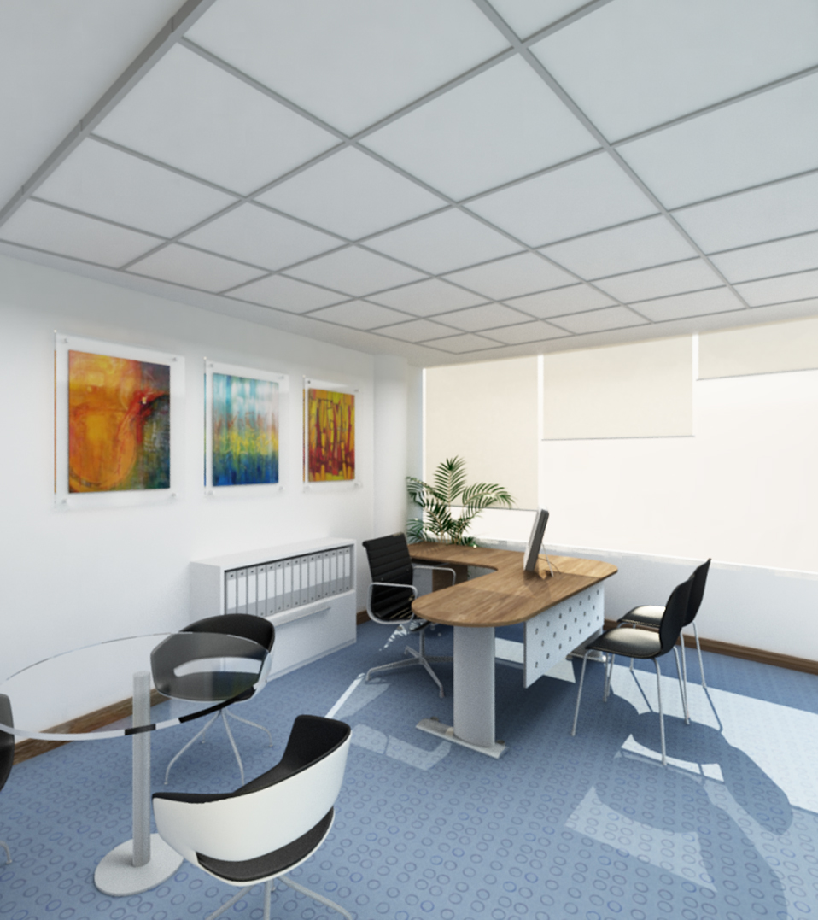
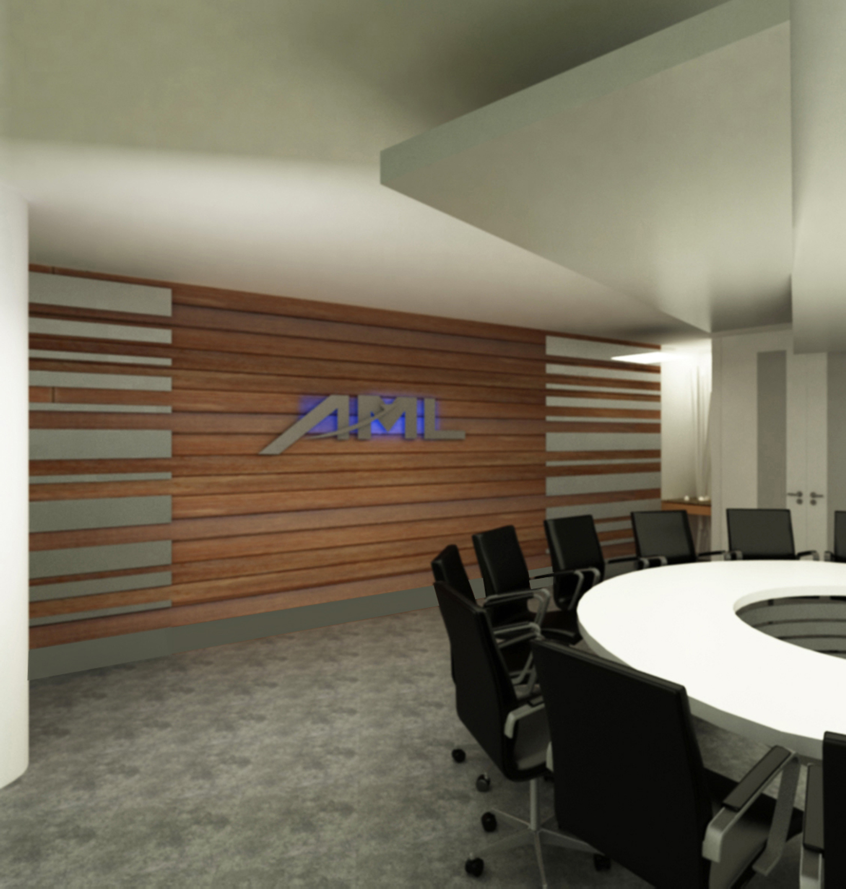
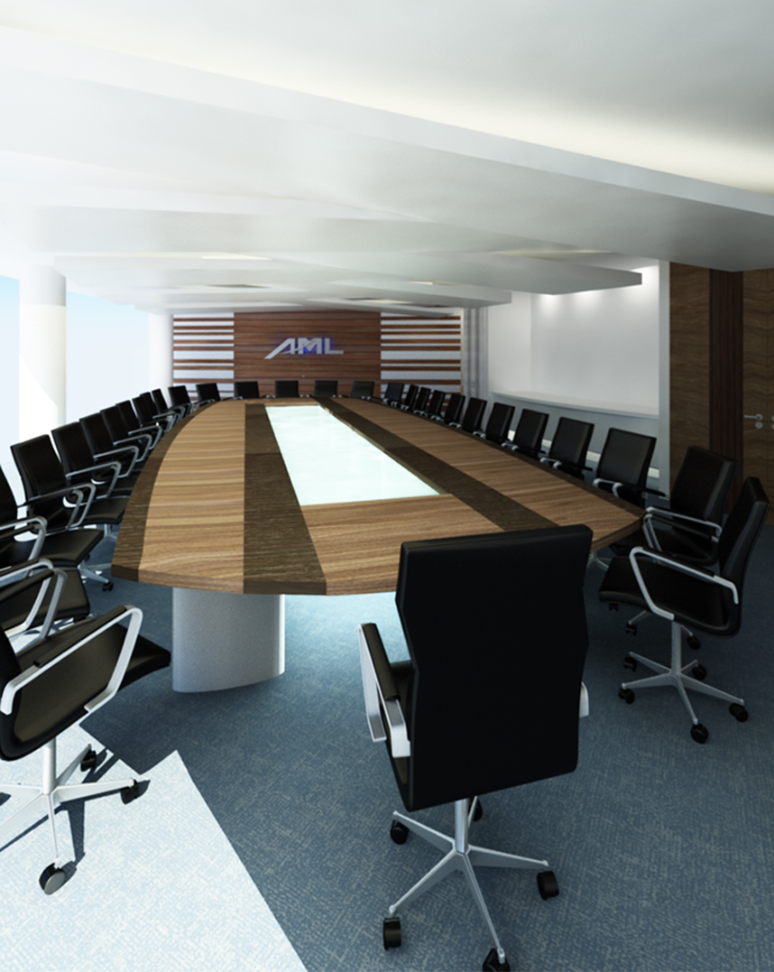
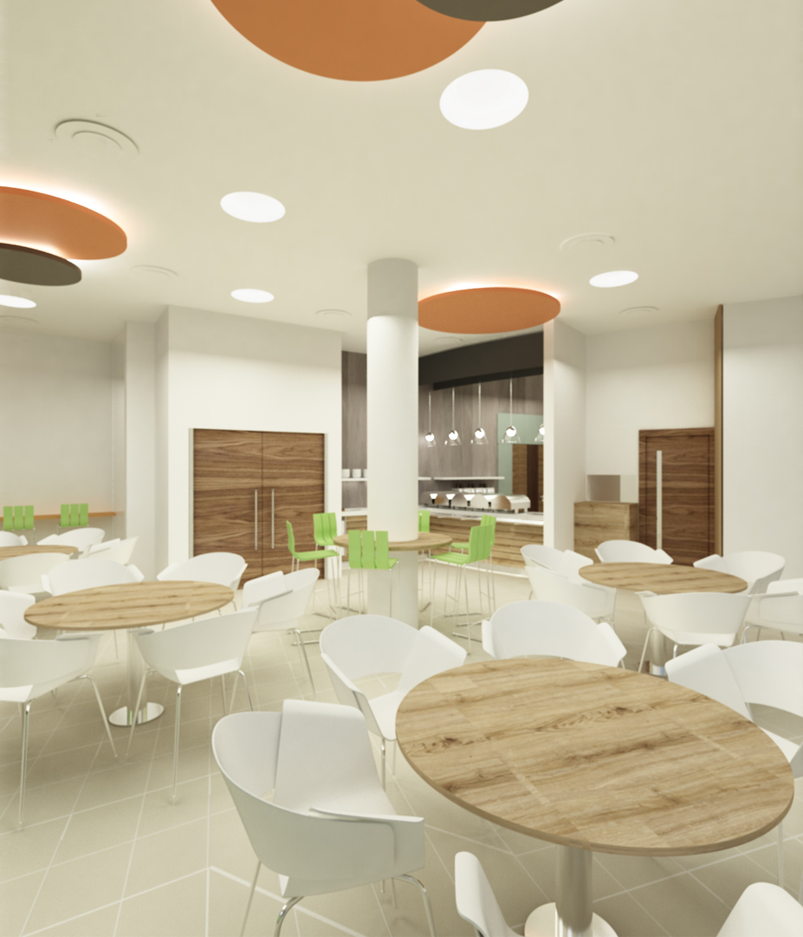
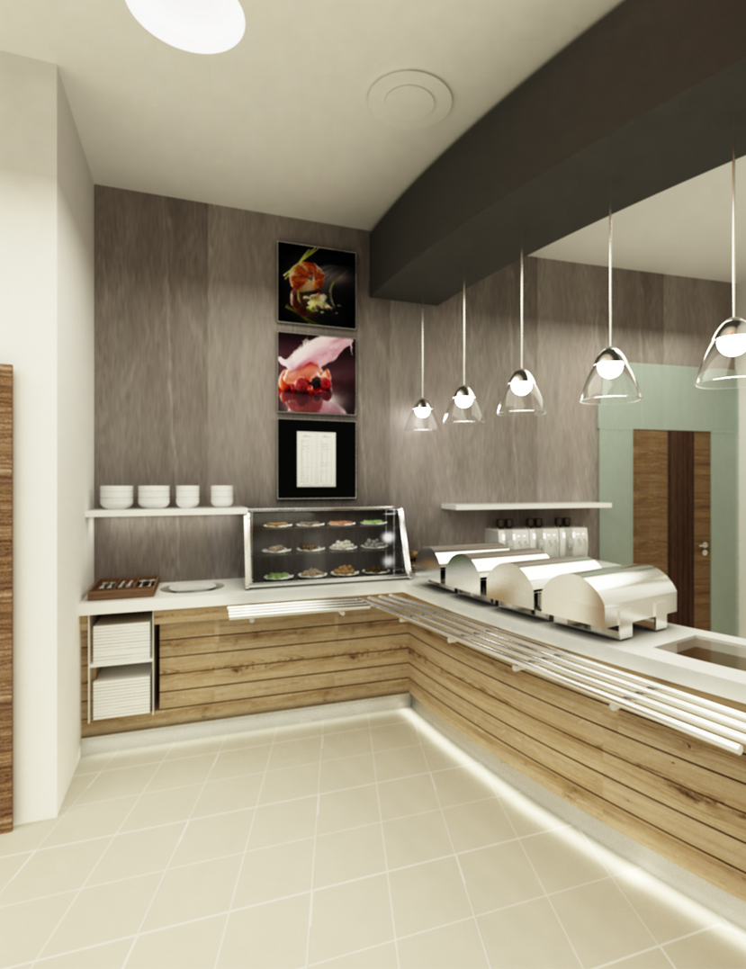
MTML - EBENE HEADQUARTER
The new MTML Brahch in Ebene is a modern building which consists of a showroom, customer sevices, call center, office spaces and Apartments.
The concept was based on colorful feature as per the company’s profile. Colors such as Magenta and Charteuse were used in the interior as splashing and exciting colors creating a playful mood for the showroom and call center, whereas for the boardroom and executive offices, a more formal note was given.
.Location: Ebene
The concept was based on colorful feature as per the company’s profile. Colors such as Magenta and Charteuse were used in the interior as splashing and exciting colors creating a playful mood for the showroom and call center, whereas for the boardroom and executive offices, a more formal note was given.
.
Location: Ebene
Size: Approx. 2870 m2
MTML – EBENE HEADQUARTER
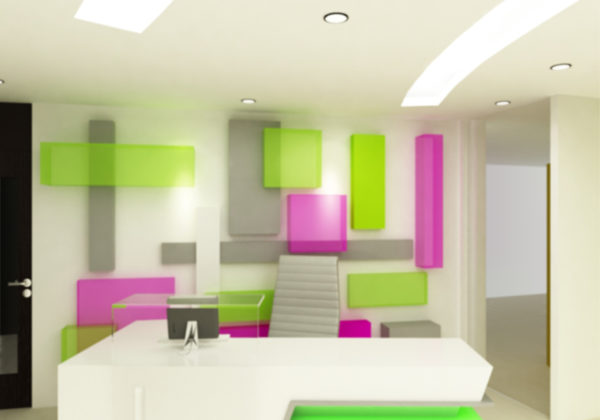 Reception Area
Reception Area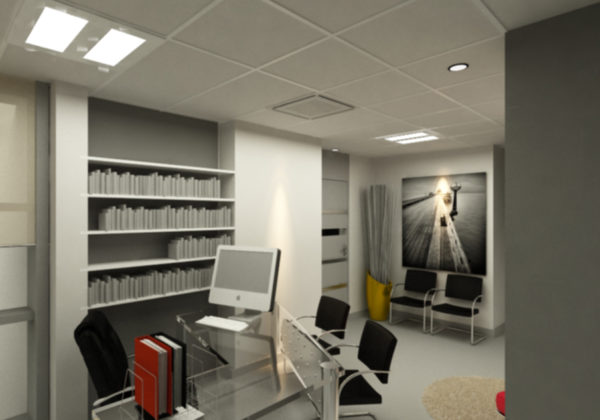 CFO office
CFO office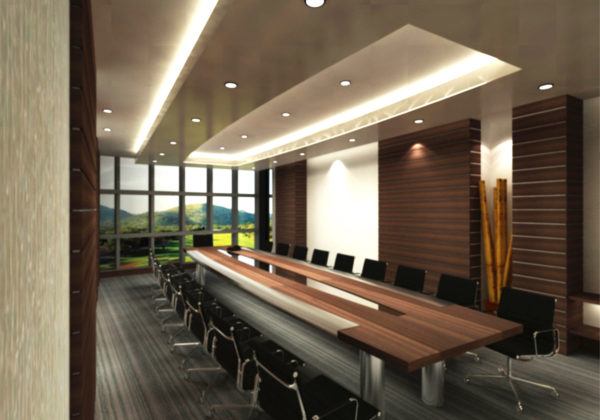 Boardroom
Boardroom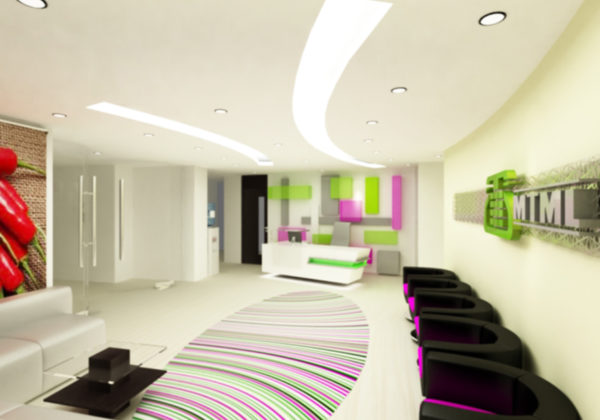 CTO offices
CTO offices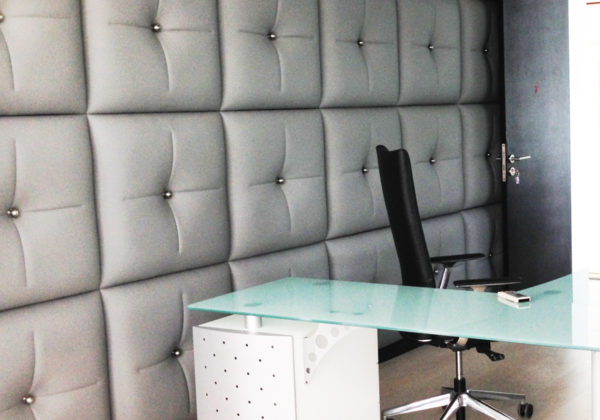 CMO offices
CMO offices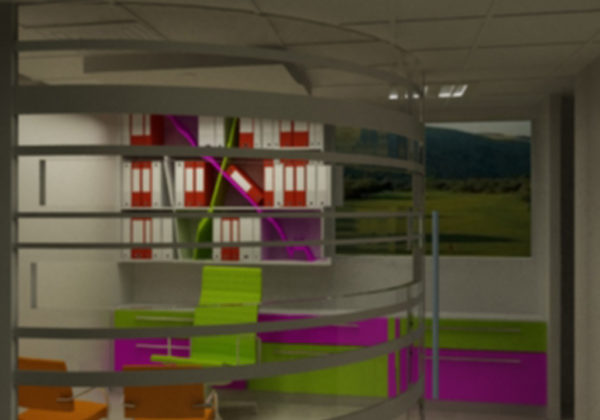 Reception area
Reception area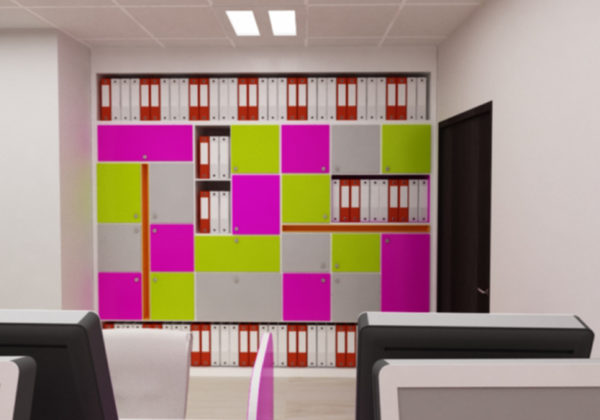 Secretariat
Secretariat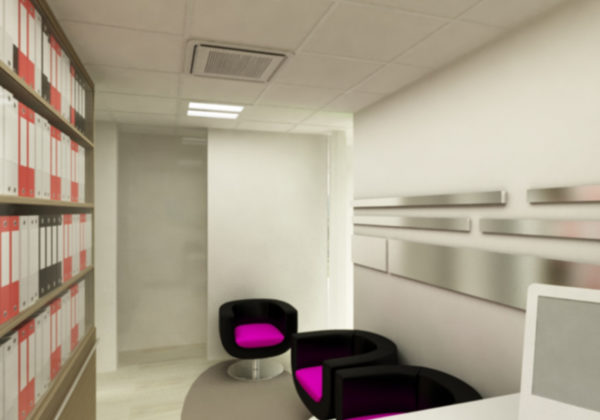 Call center services
Call center services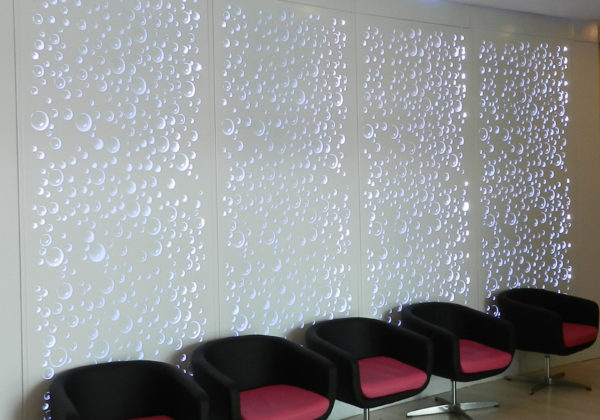 Waiting area
Waiting area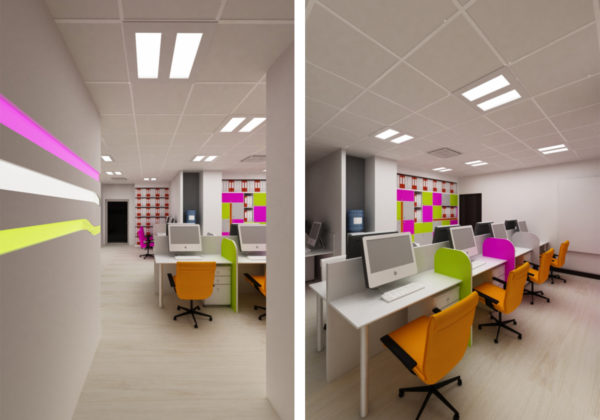 Call Center services
Call Center services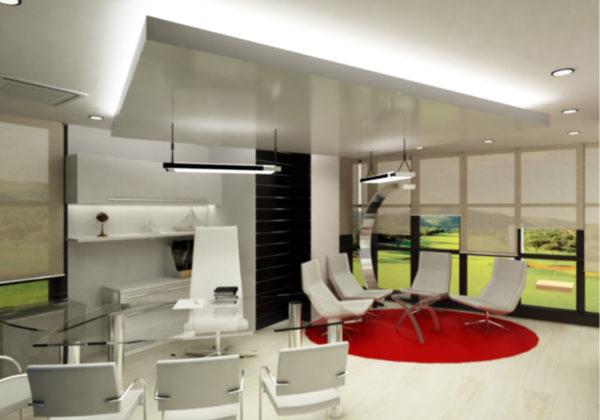 CFO office
CFO office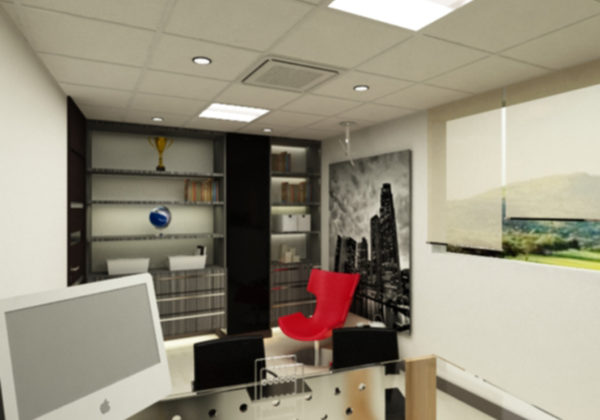 CMO office
CMO office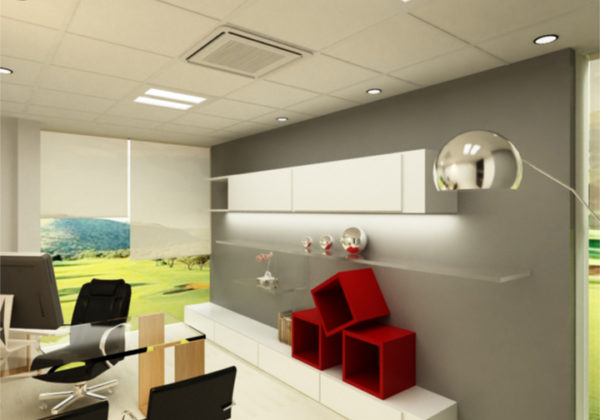 CTO offices
CTO offices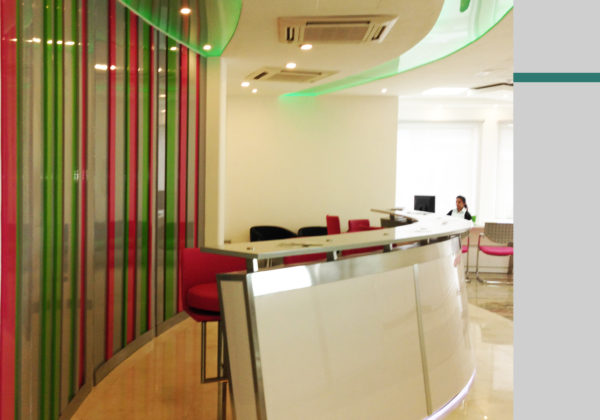 Reception
Reception