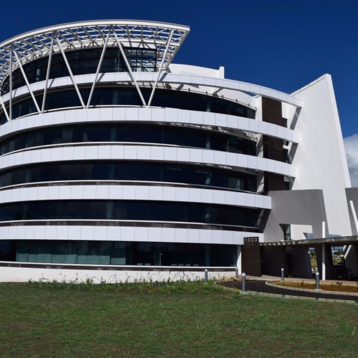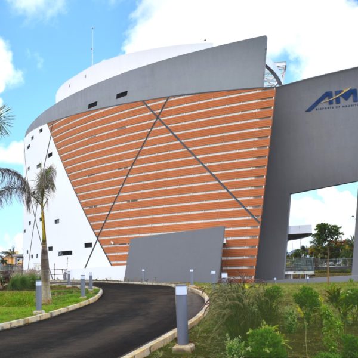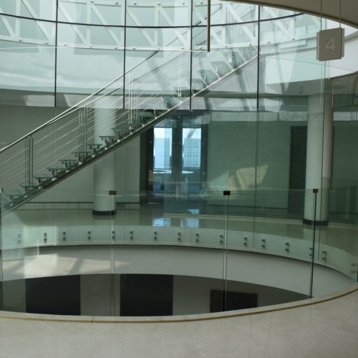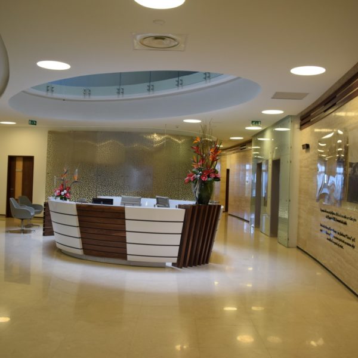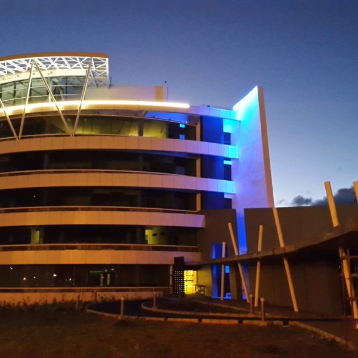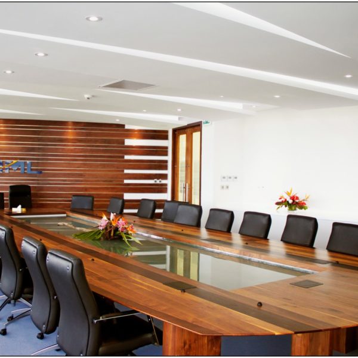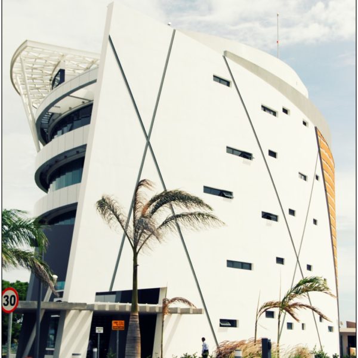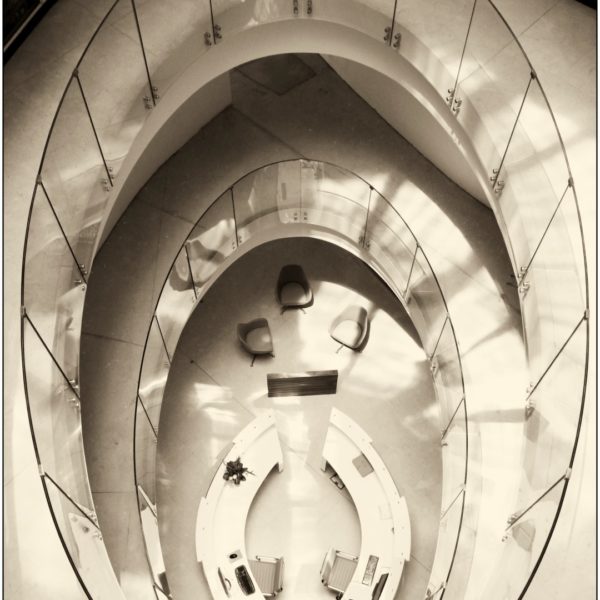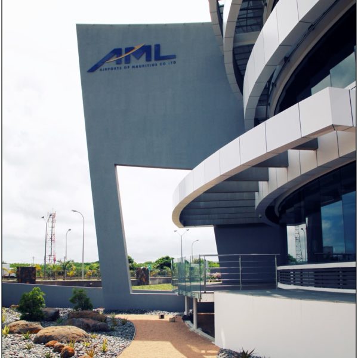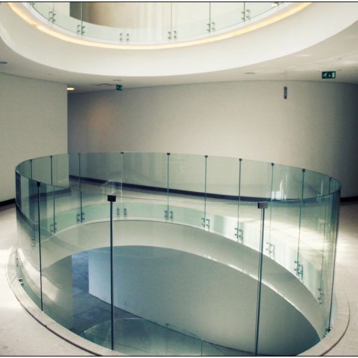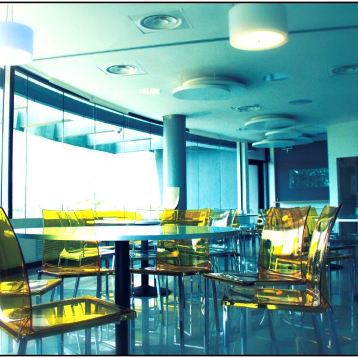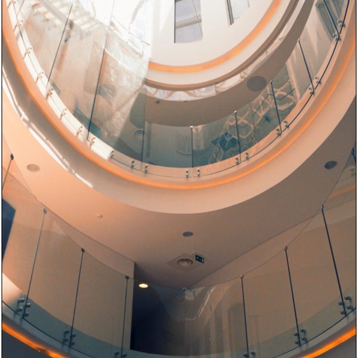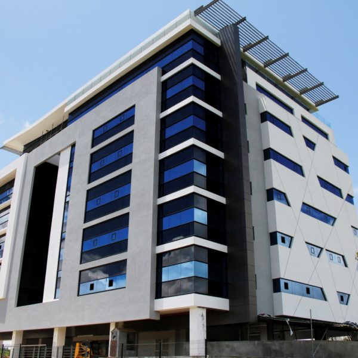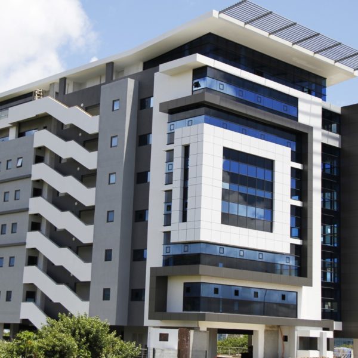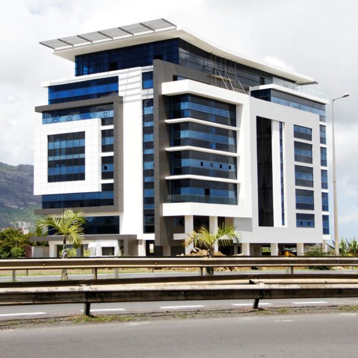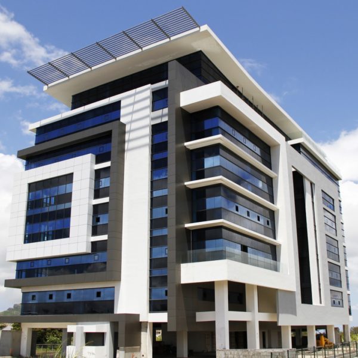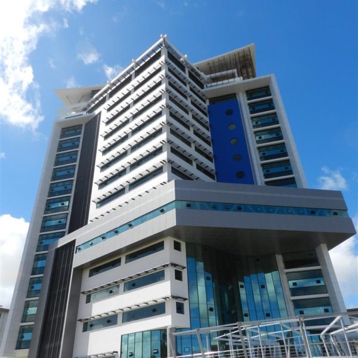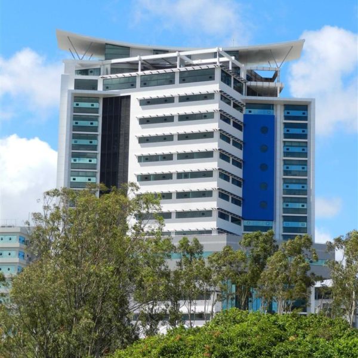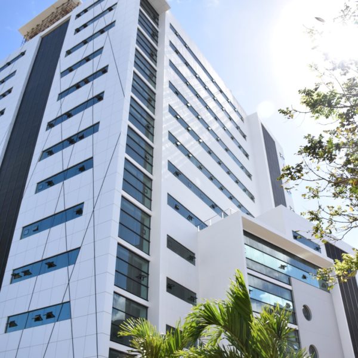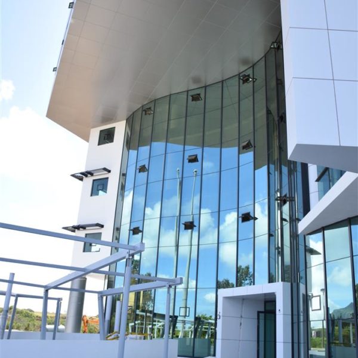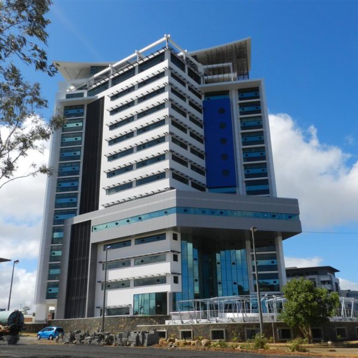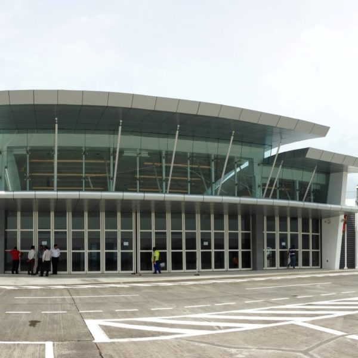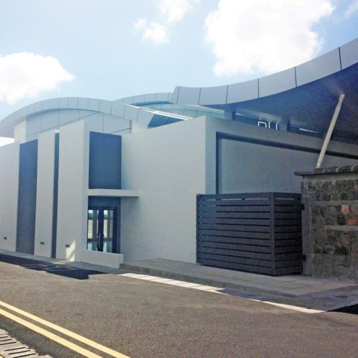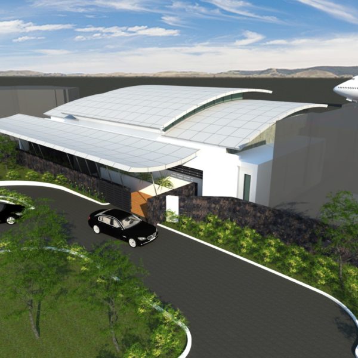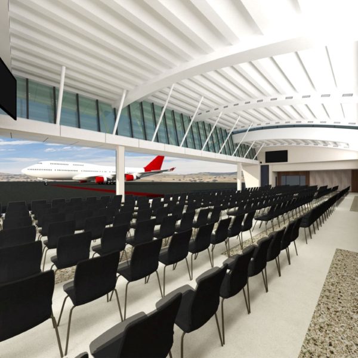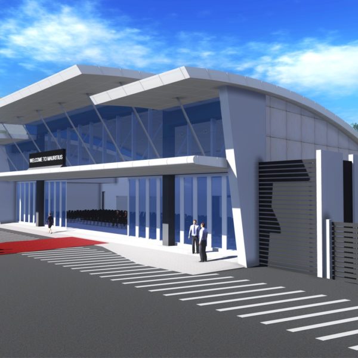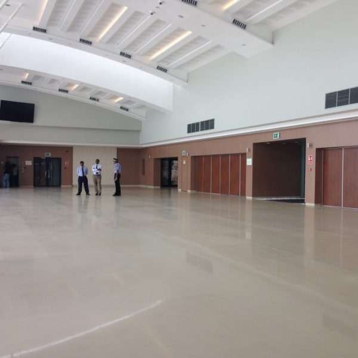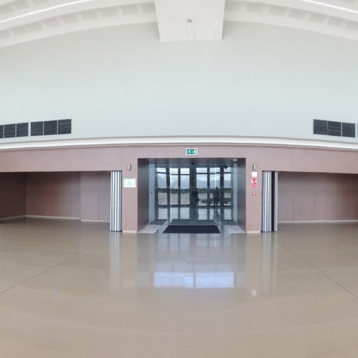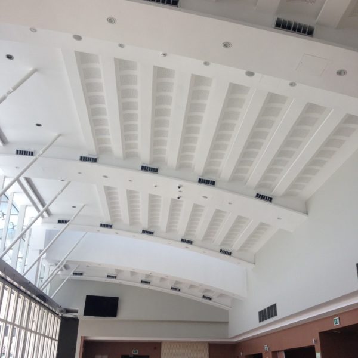(AML) Airports of Mauritius Ltd Corporate Offices at Plaisance
Location: Plaisance
Size: 4,538 sqm
Collab Architect:
AML corporate office
The White Tulip
Location: Quatre-Bornes
Size: 9 087 m2
Collab Architect: GUSTAV VAN DER WESTHUYSEN, GEORGE GORDON, SEJAS MISTRY
The White Tulip
Maeva Tower
Bordered by two roads meeting at an acute angle, the site with an odd trapezoidal form almost dictated the design lines of the concept. The building opens itself toward the panorama, freeing a landscaped plaza at ground floor level and shields itself to the south-east winds.
A protruding fourth floor provides a majestic covering to the main entrance set in a curvilinear four storey high curtain wall. A spectacular inverted curved roof sitting on recessed duplex penthouses crowns the building.
Location: Ebene Cybercity
Size: 23,200 sqm
Collab Architect: GUSTAV VAN DER WESTHUYSEN, GUSTAV AGENBACHT, GEORGE GORDON, VED PURNENDU
Maeva Tower
AML - Receptorium
Location: Plaisance
Size: 828 sqm
Collab Architect: GUSTAV VAN DER WESTHUYSEN, GEORGE GORDON, NAFEESAH KHODADEEN, KHEERTEE GUNNESS, AVISH MUNGUR, SEJAS MISTRY
AML – Receptorium
SLD Corporate Offices
The programme called for twin office development on adjacent sites in the Cybercityby two different architects. The Promoter wanted a quick return on investment through a small building designed to be built easily and rented out quickly. The design took a strong cubist inclination with a minimal and sober character. The crowning of the building has been emphasized through a floating roof on a recessed last floor. The facades are punctuated with recessed terraces to amplify the play of shadows. A dominant white colour has been used to emphasize the crispness and clarity of lines. An iconic front portico is the only element that breaks from the general cubist design.
Location: Ebene
Size:4 900 m2
Collab Architect: VED PURNENDU, VIDUSHI MUNGUR, SEJAS MISTRY
SLD Corporate Offices
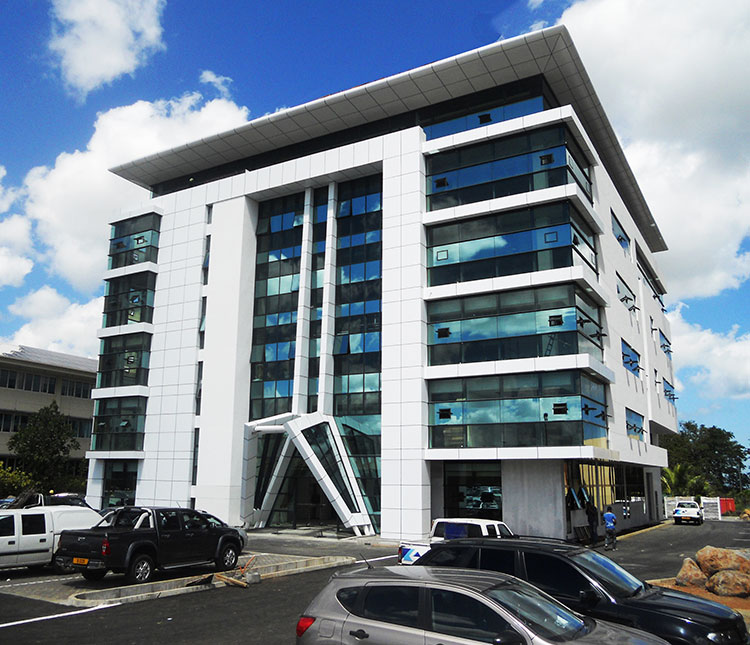
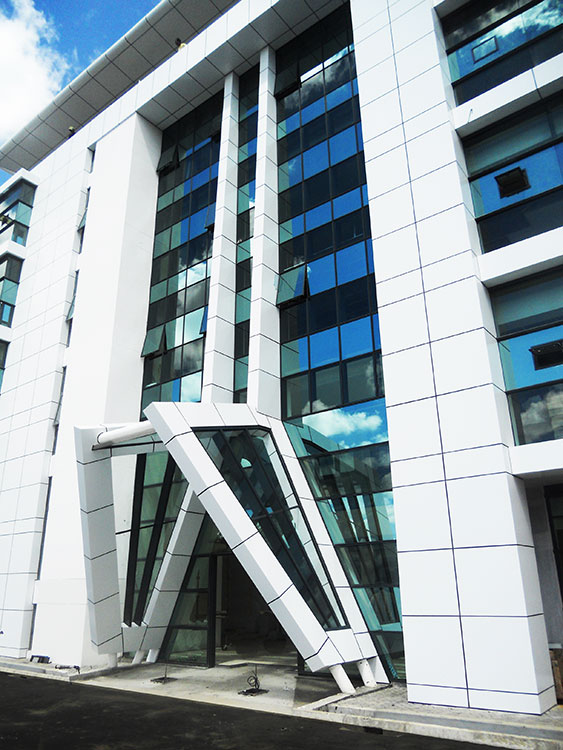
Citadelle Mall
Location: Port-Louis
Size: area 26 640 m2
Collab Architect: ARK ATELIER LTD - ASHWEEN RAMHOTAR,KHEERTEE GUNNESS
Citadelle Mall
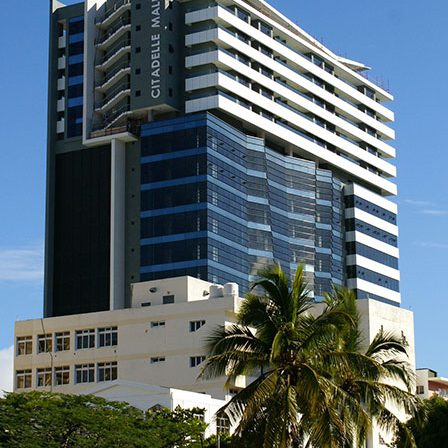 Citadelle Mall
Citadelle Mall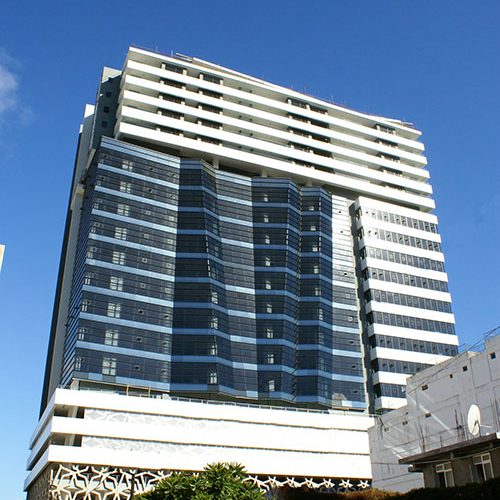 Citadelle Mall
Citadelle Mall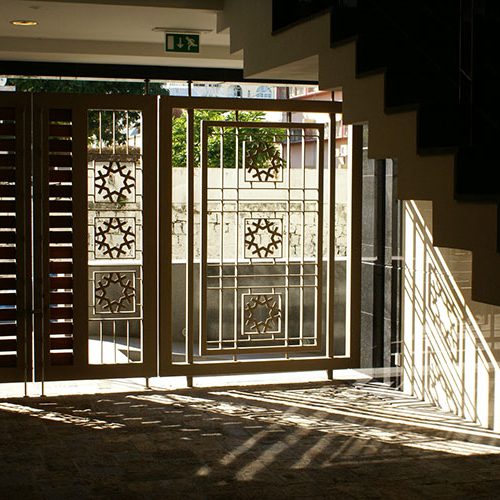
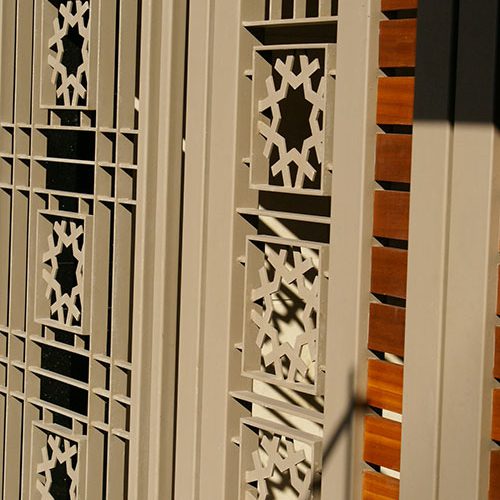
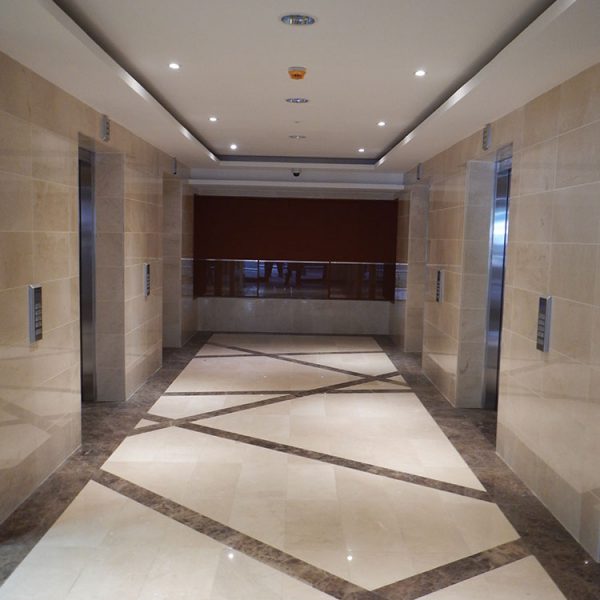
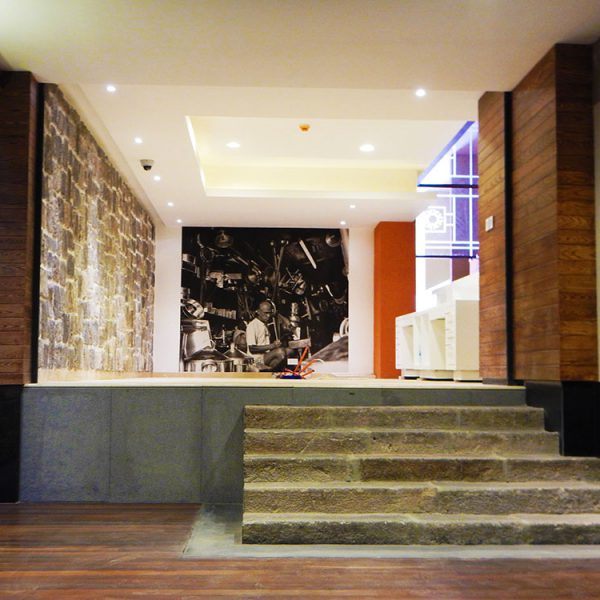
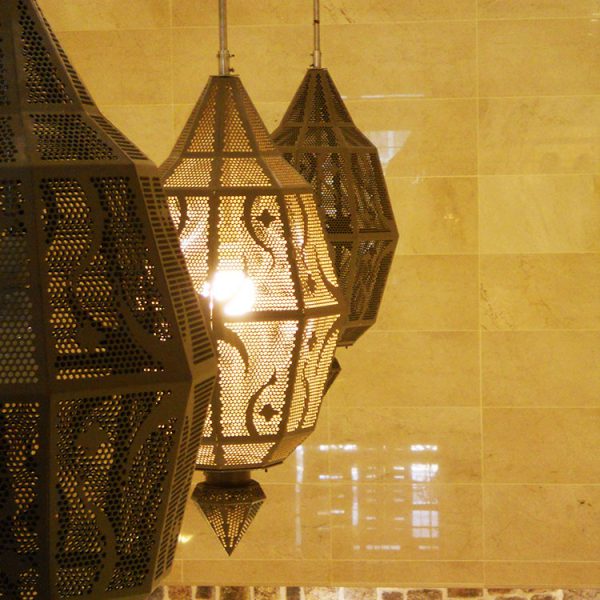
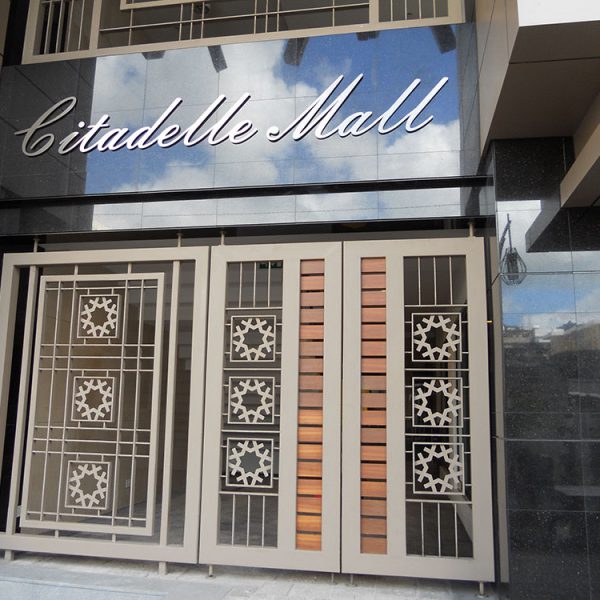
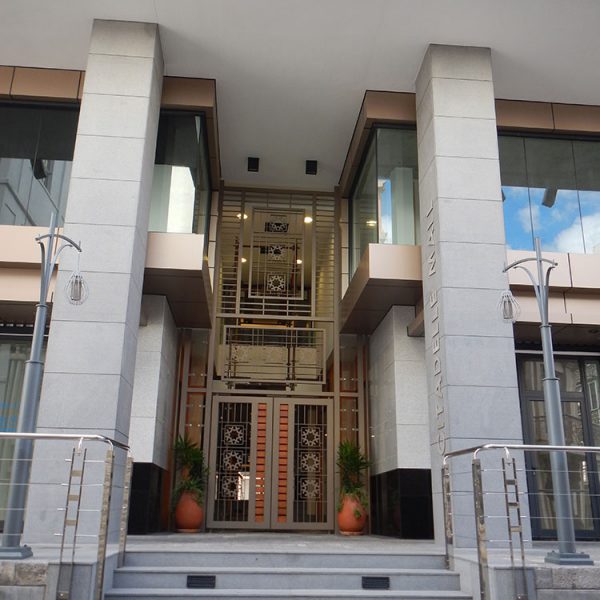
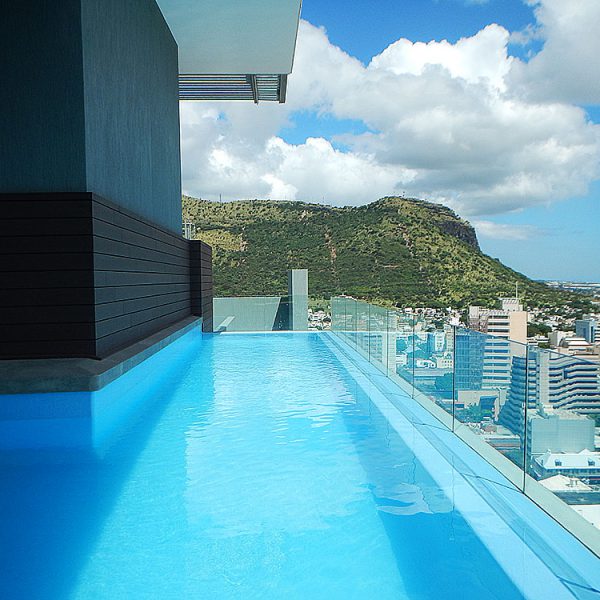 Citadelle Mall
Citadelle Mall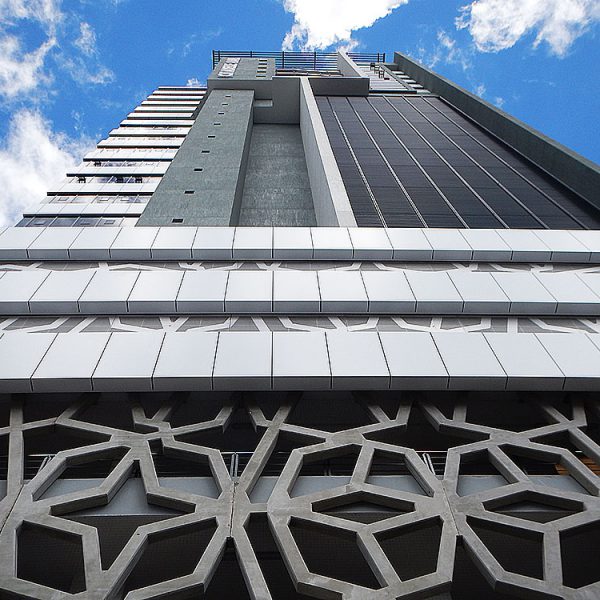 Citadelle Mall
Citadelle Mall
MTML - Headquarters
Location: Ebene
Size: 2 870 m2
Collab Architect: VIJAY RAJ PAULRAJ, NAFEESAH KHODADEEN, GEORGE GORDON
MTML – Headquarters
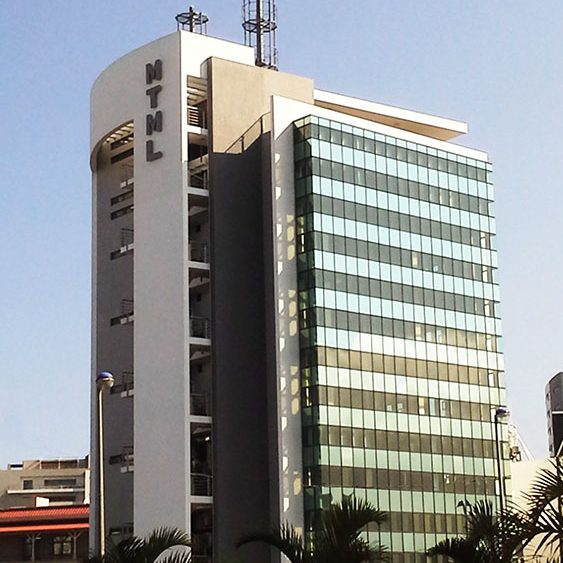 MTML - Headquarters
MTML - Headquarters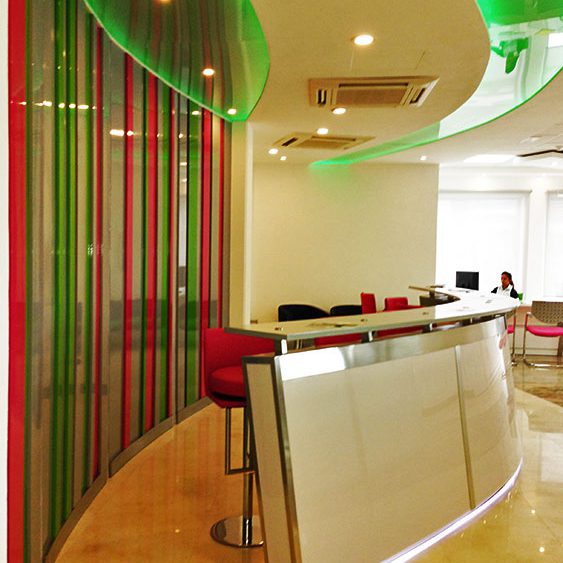 MTML - Headquarters
MTML - Headquarters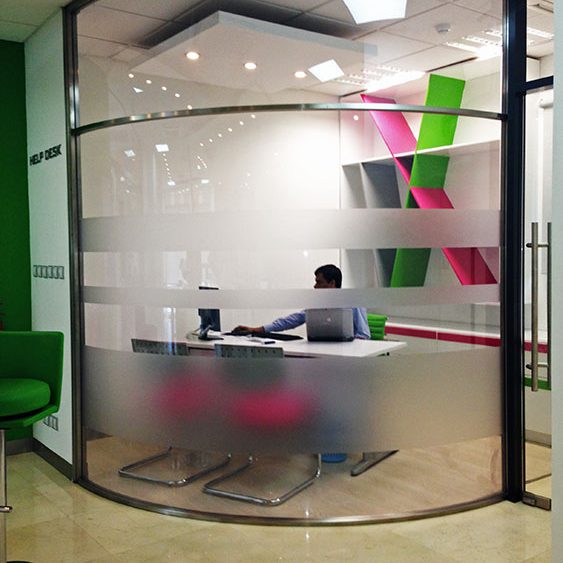 MTML - Headquarters
MTML - Headquarters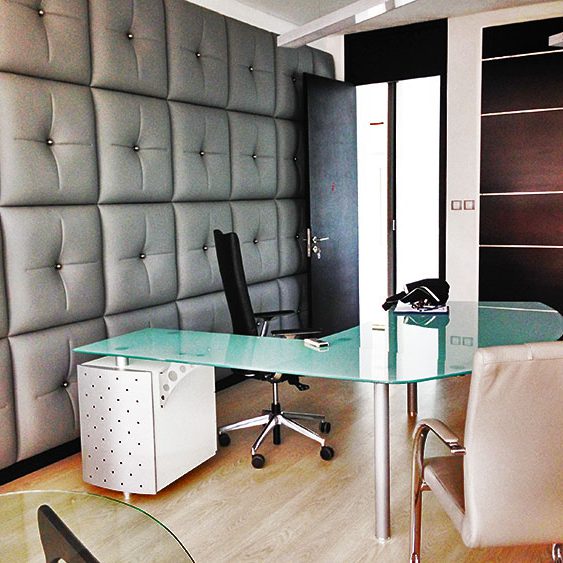 MTML - Headquarters
MTML - Headquarters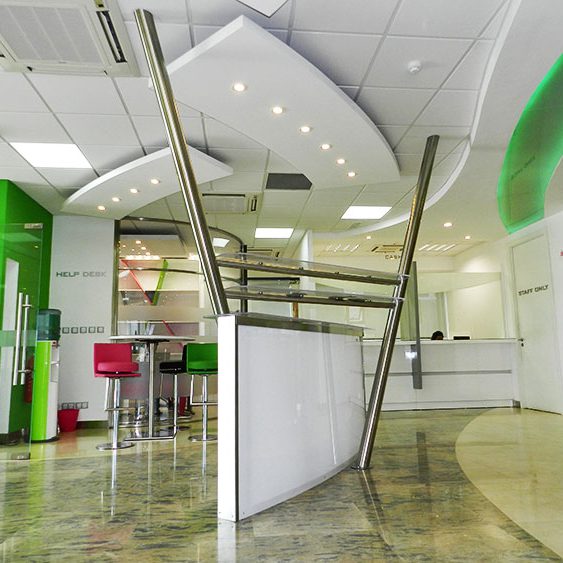 MTML - Headquarters
MTML - Headquarters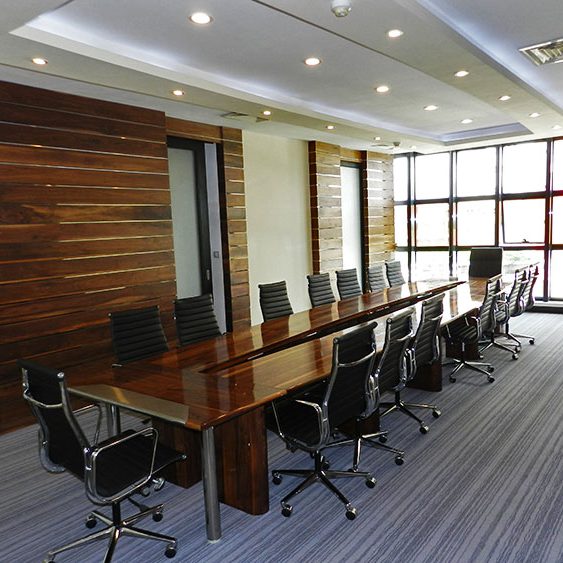 MTML - Headquarters
MTML - Headquarters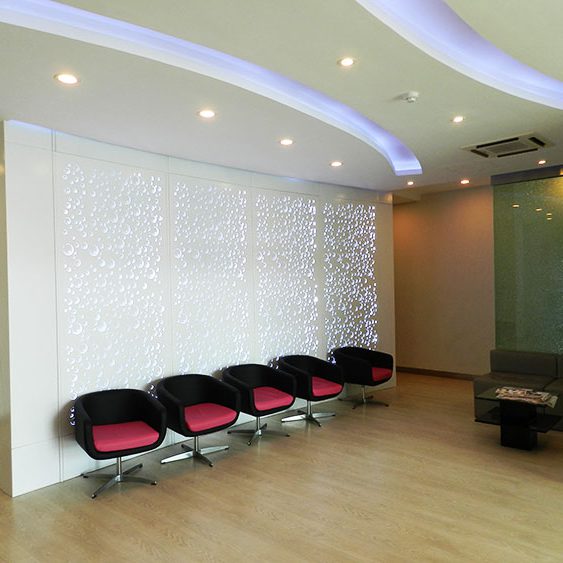 MTML - Headquarters
MTML - Headquarters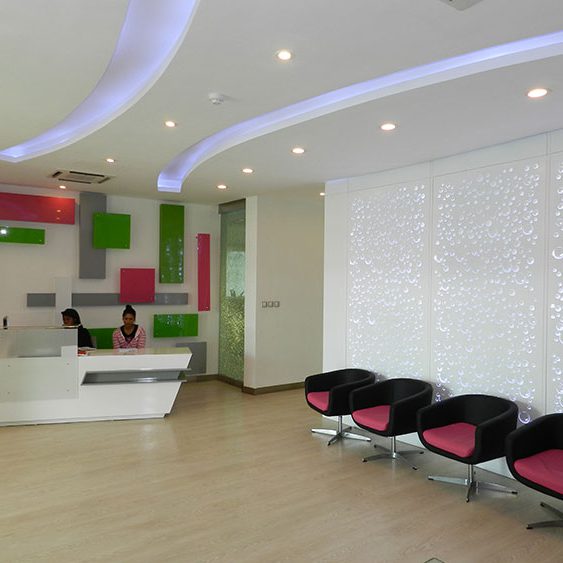 MTML - Headquarters
MTML - Headquarters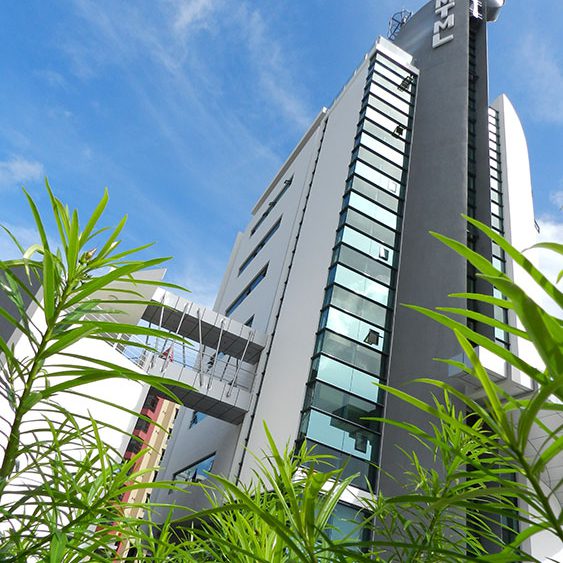 MTML - Headquarters
MTML - Headquarters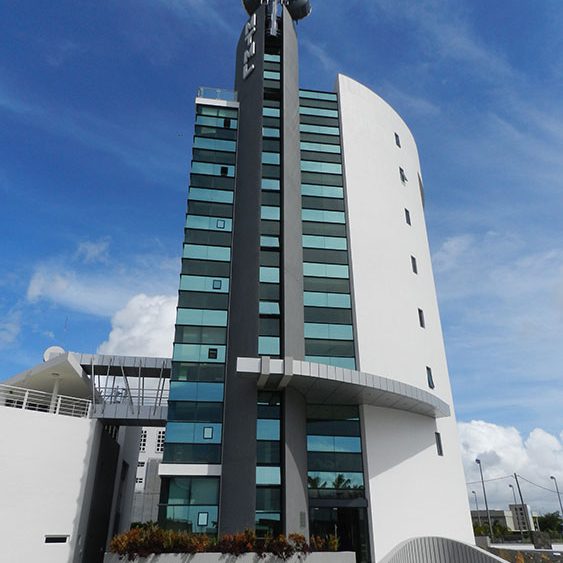 MTML - Headquarters
MTML - Headquarters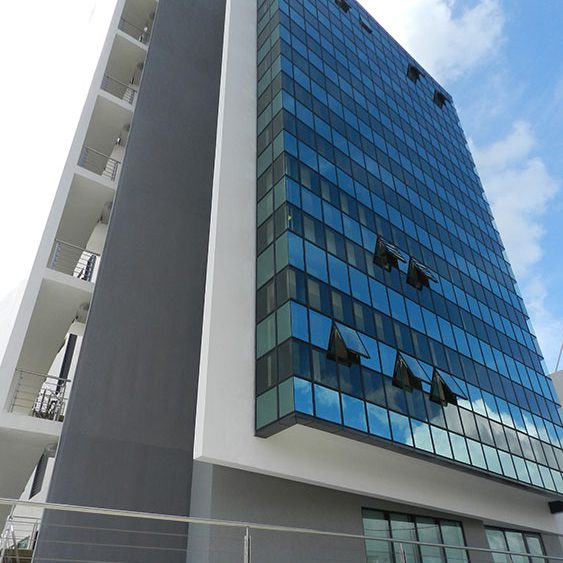 MTML - Headquarters
MTML - Headquarters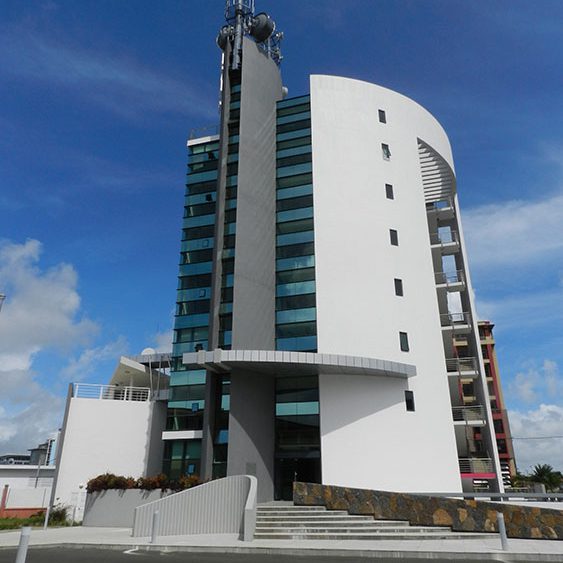 MTML - Headquarters
MTML - Headquarters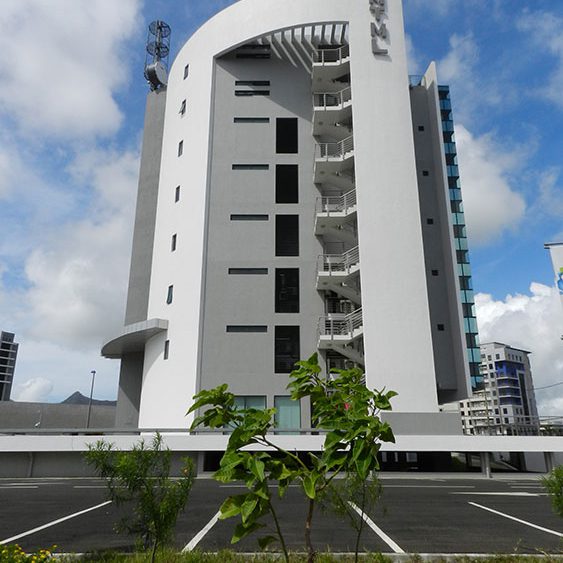 MTML - Headquarters
MTML - Headquarters
SICOM
SICOM is a very successful parastatal insurance company that needed expansion space. The project is a new 14 storey building on a site adjacent to the existing in the CBD of Port Louis. In contrast to the existing building, the design favoured a lighter façade treatment with floating planes typical of J & A’s Architecture. A play of curtain glazing, louvers for air con, ledges and planes make the building a contemporary and fresh urban icon.
Location: Port-Louis
Size: 9 500 m2
Collab Architect: NITIN BATHLA, GEORGE GORDON
SICOM
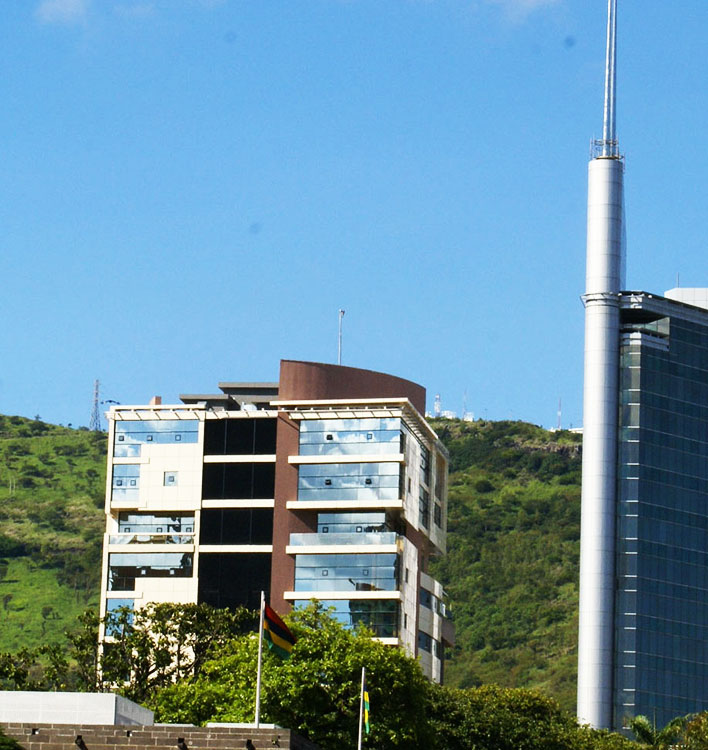
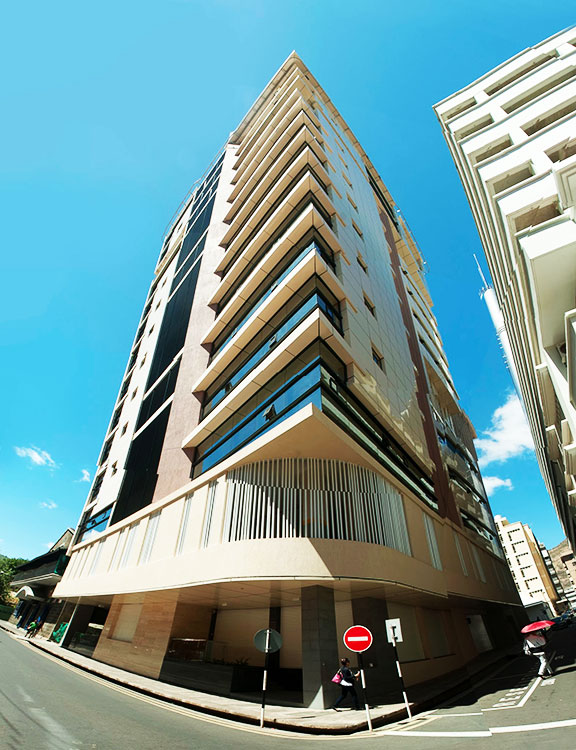
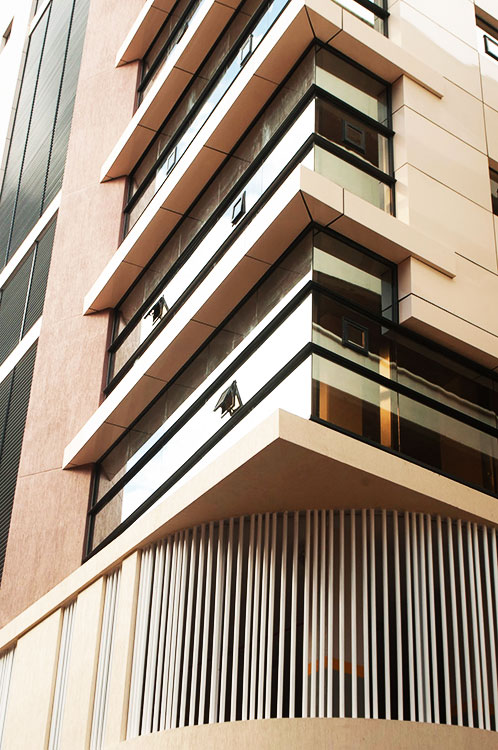
Hennessy Court
Location: Port-Louis
Size: 9,860 sqm
Collab Architect: VIJAY VAITHINATHAN, NITIN BATHLA
Hennessy Court
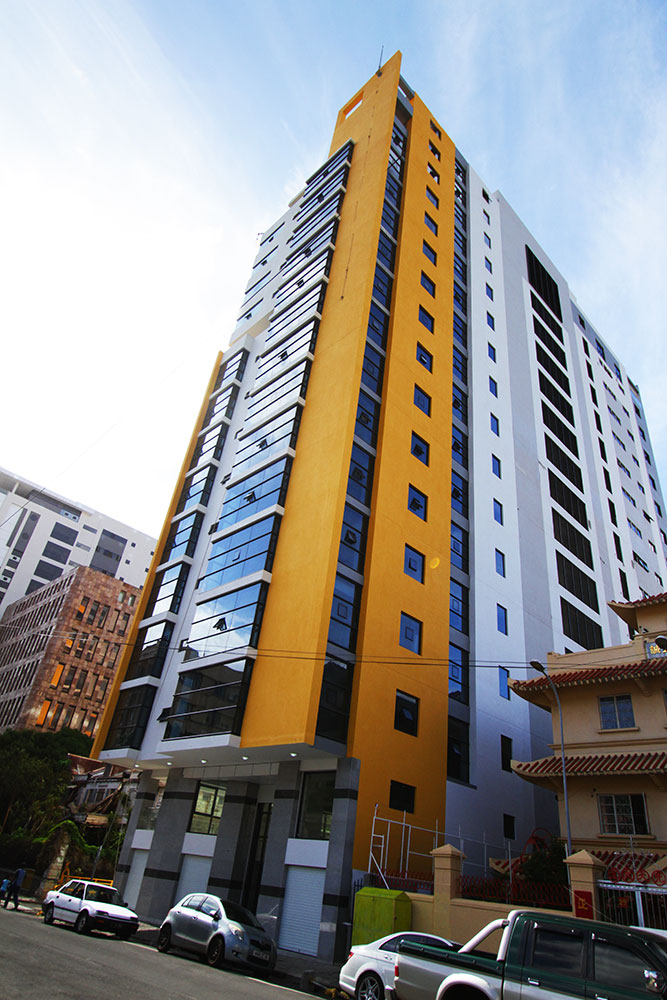
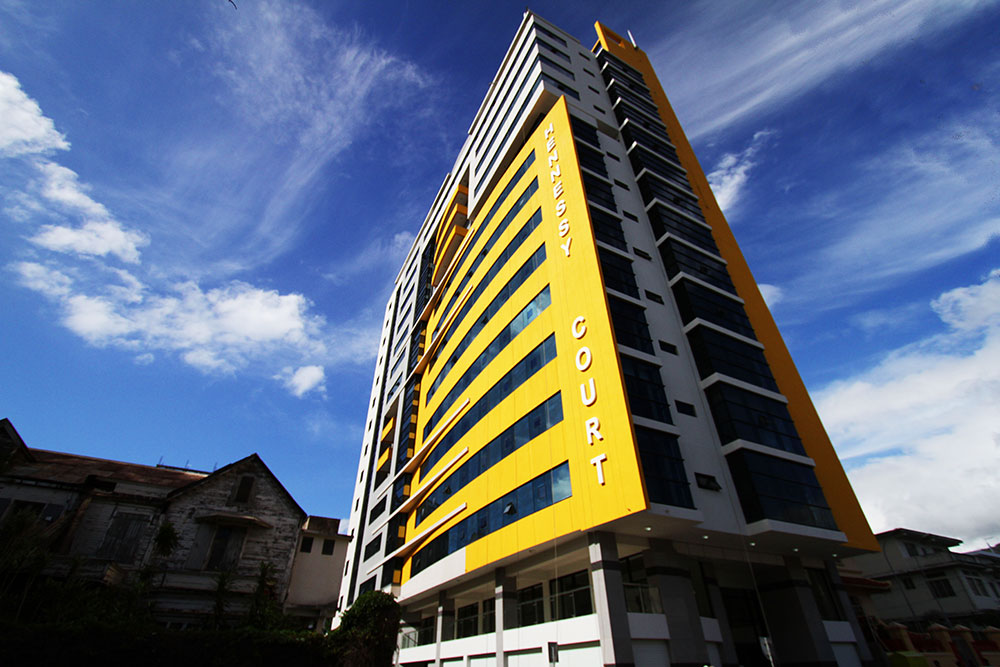
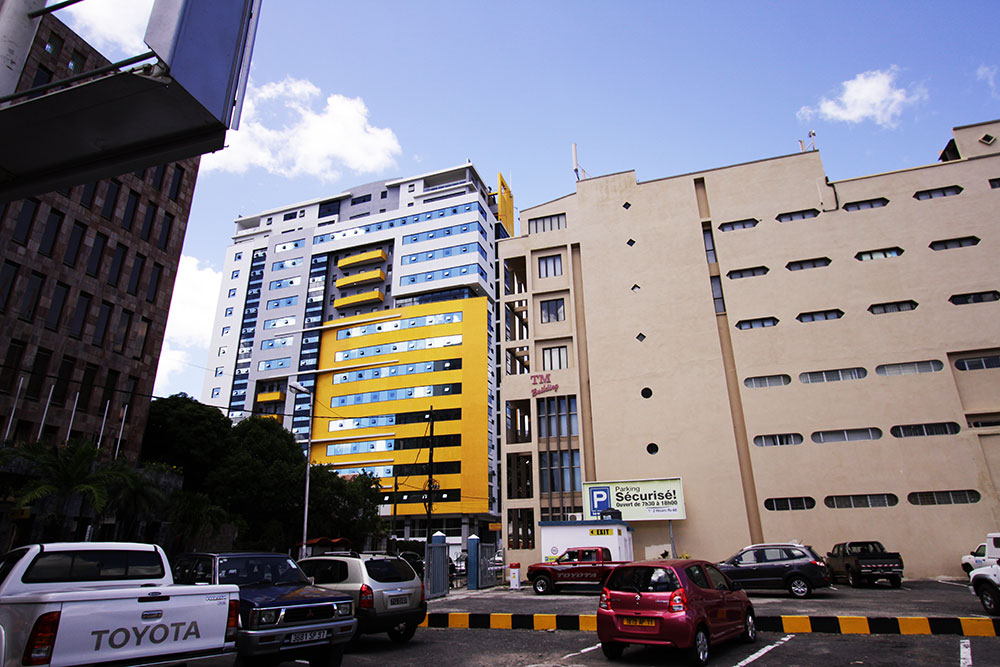
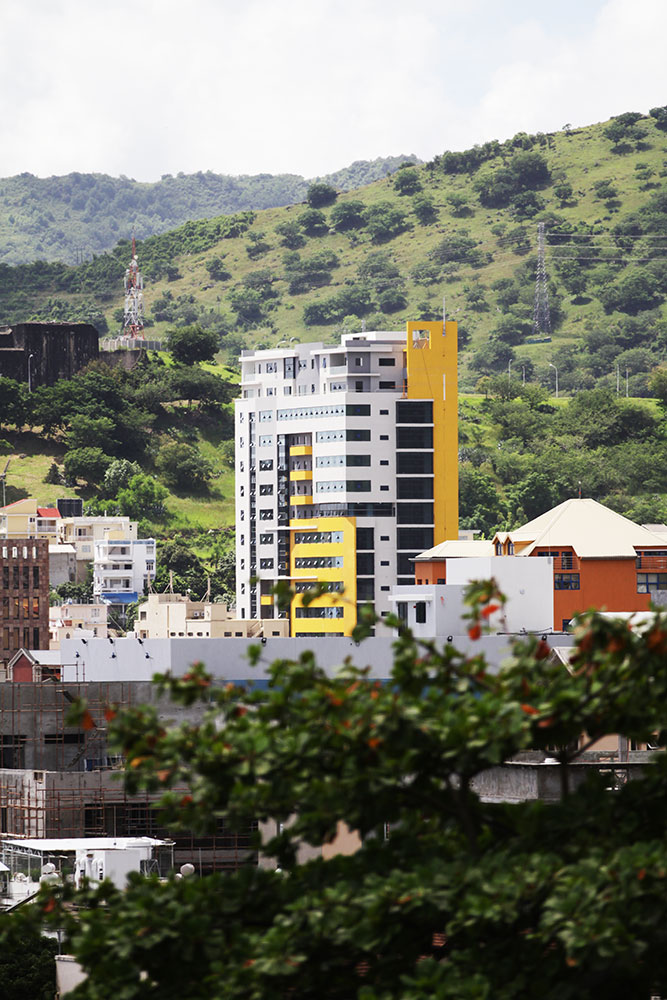
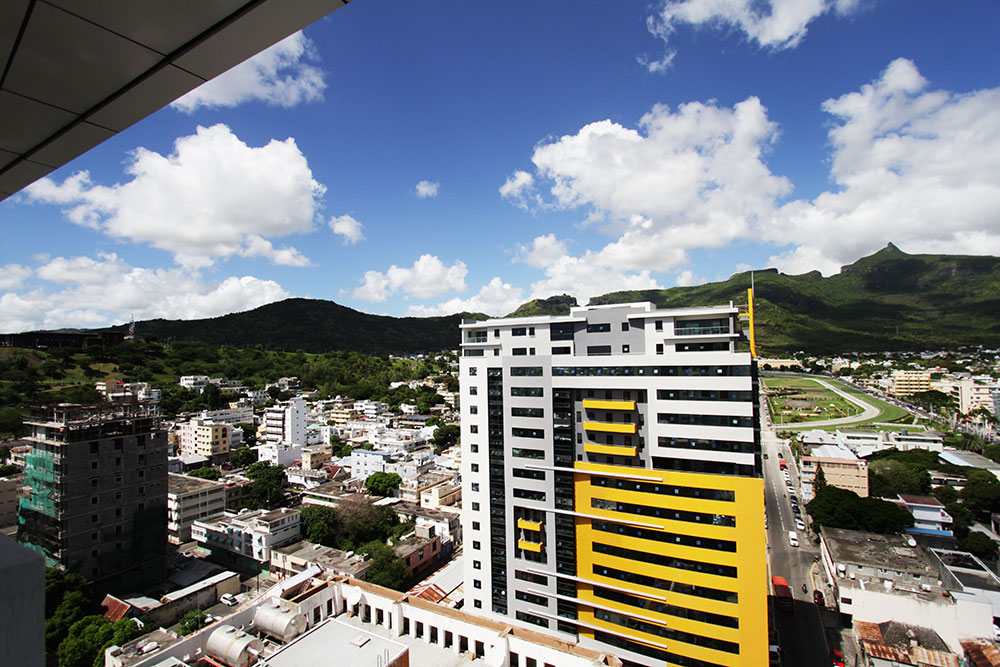
Hennessy Tower
Location: Port-Louis
Size: 6,000 sqm
Collab Architect: GEO CHAKO, NITIN BATHLA
Hennessy Tower
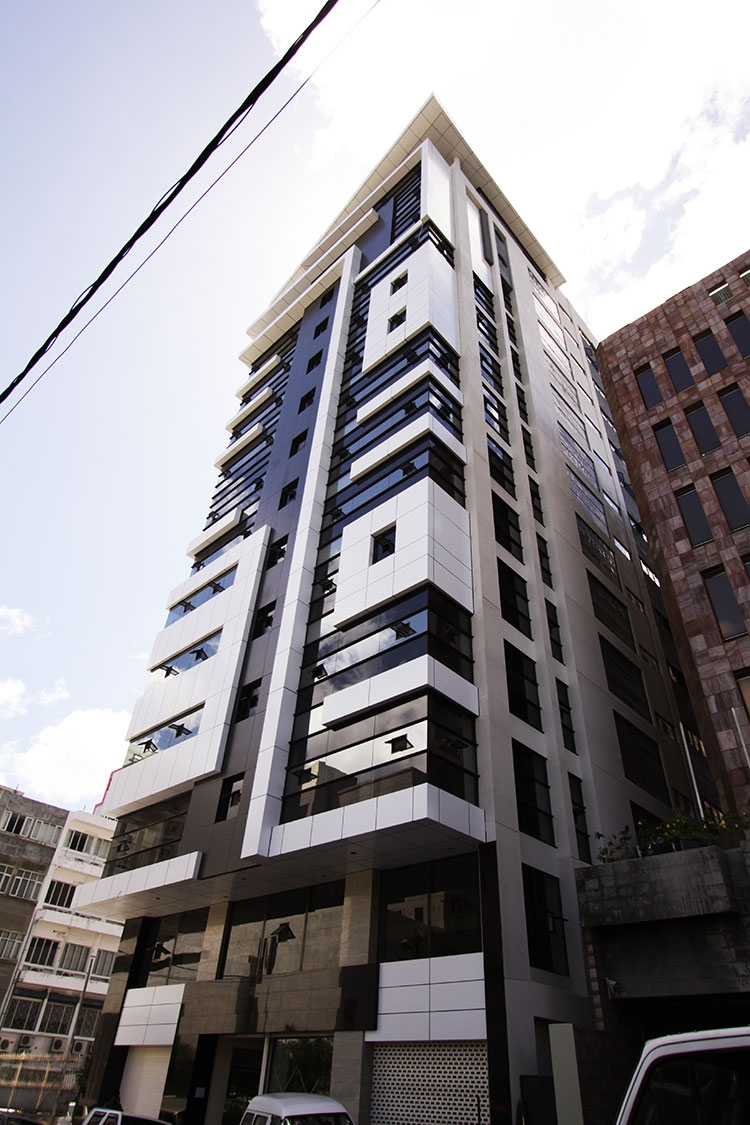
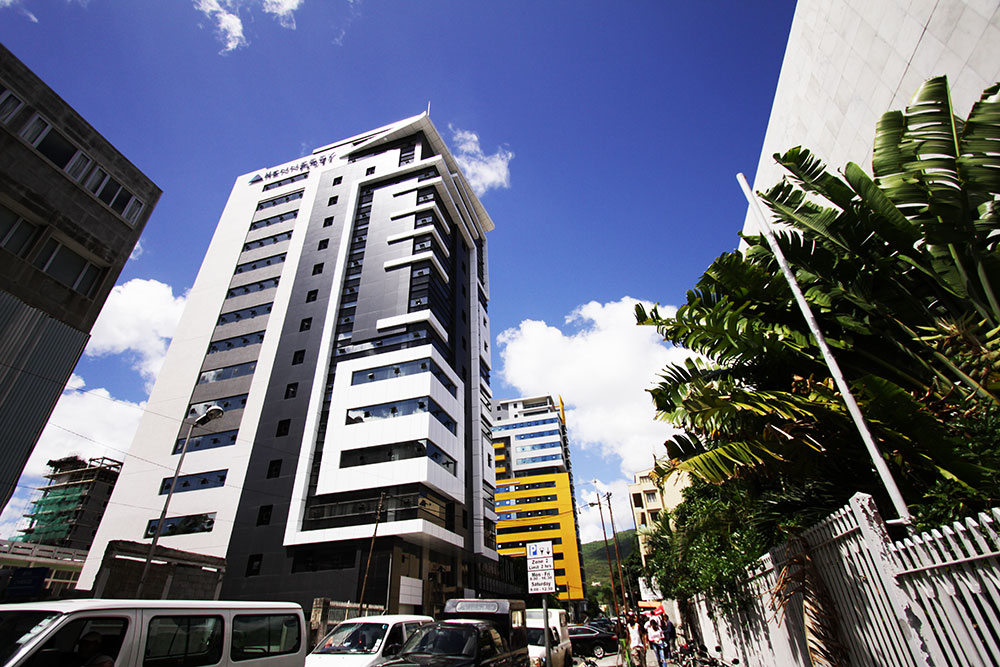
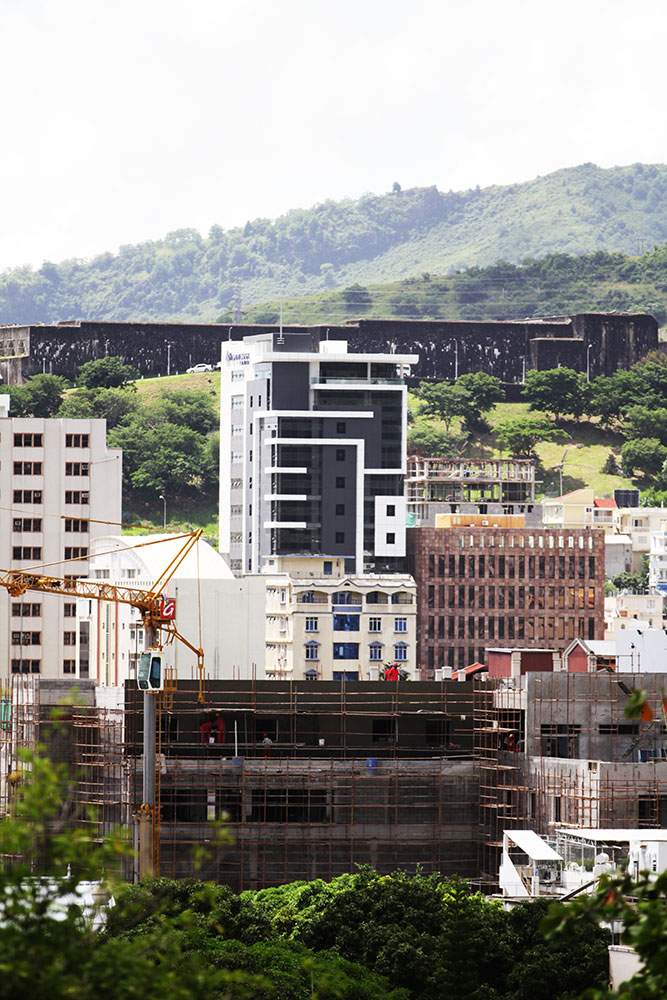
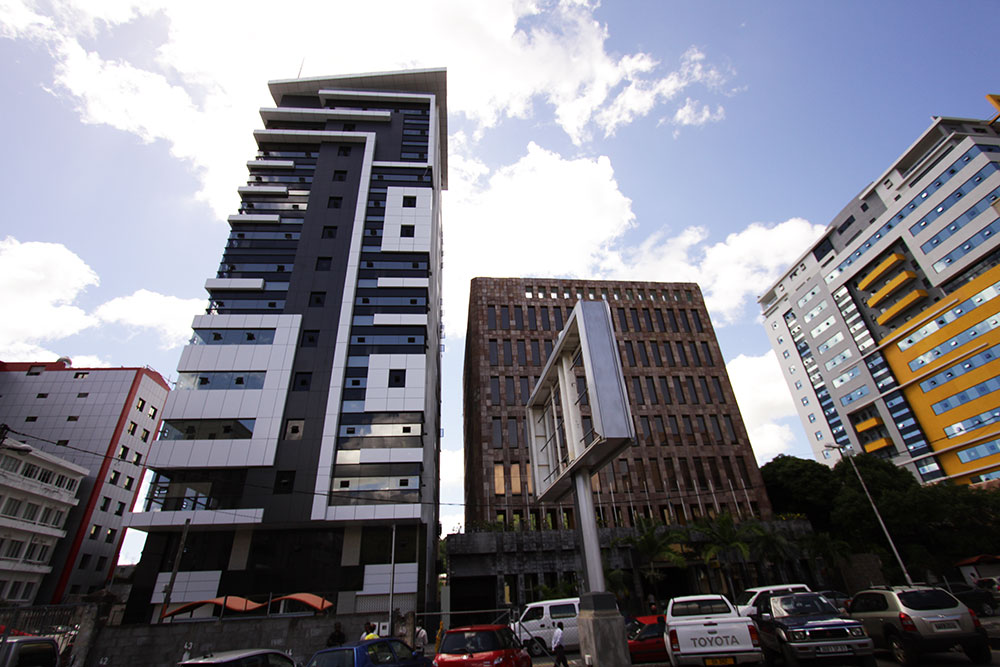
Nexteracom
Location: Ebene
Size: 25,000 sqm
Collab Architect: ASHWEEN RAMHOTAR, SOFIANE ZOUIOUECHE
Nexteracom
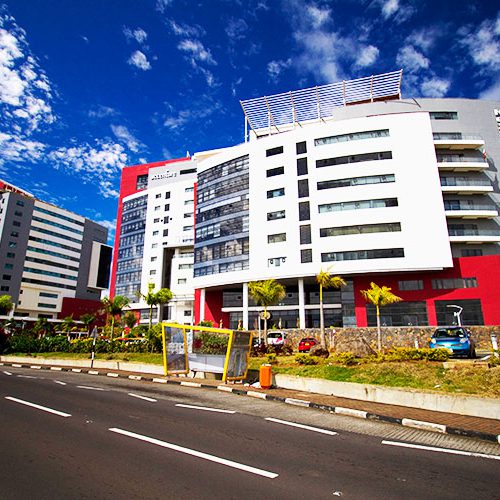
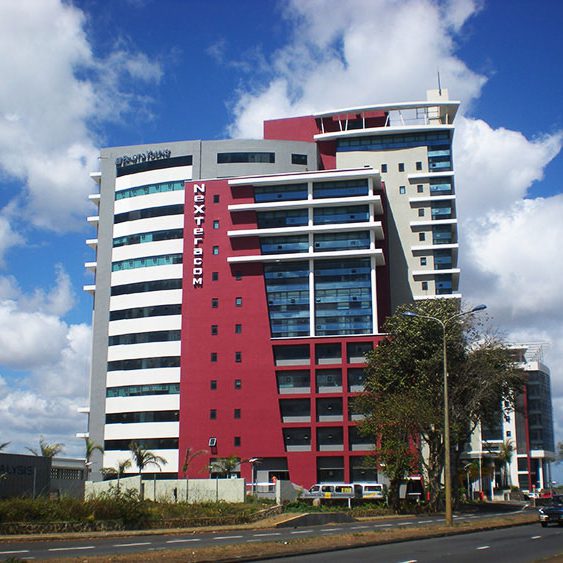
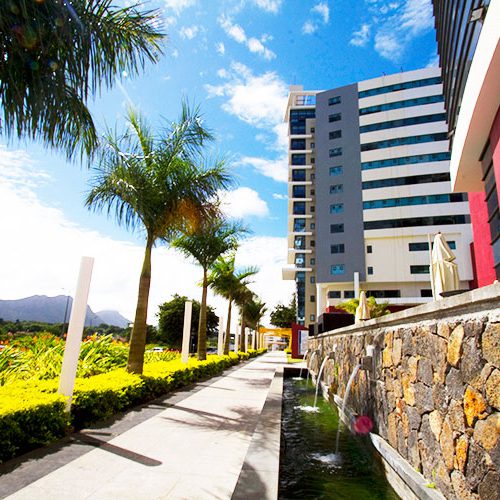
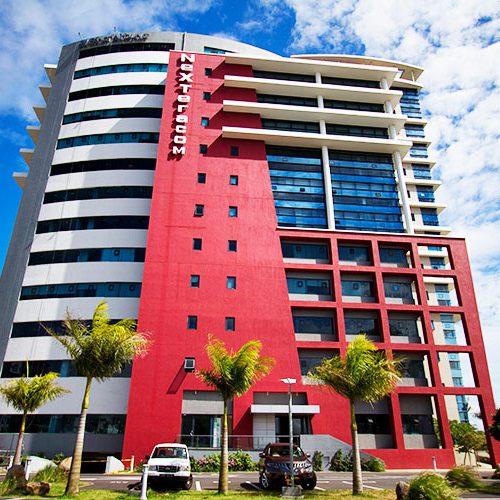
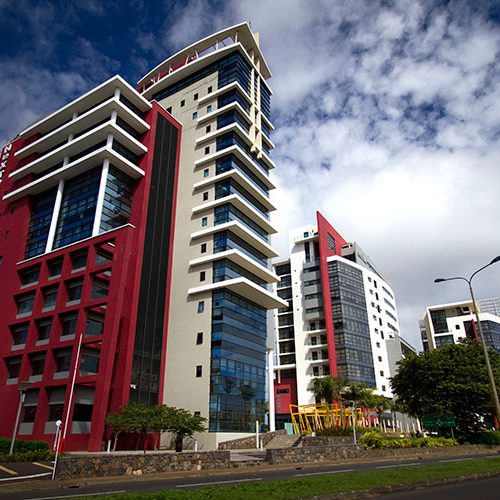 Nexteracom
Nexteracom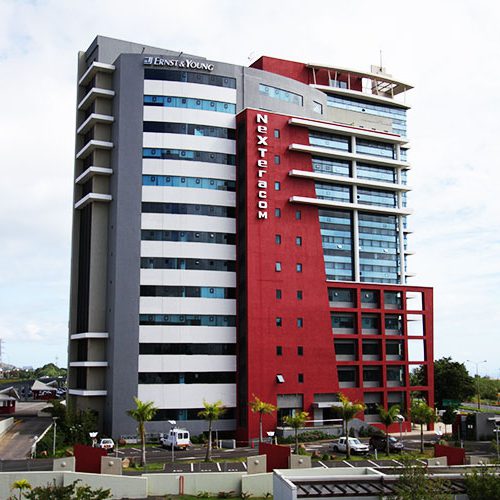
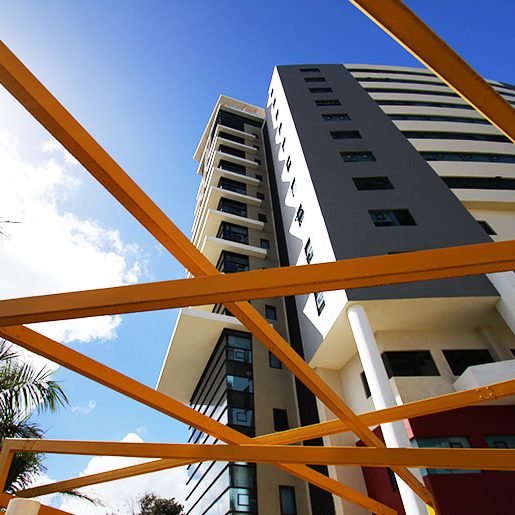
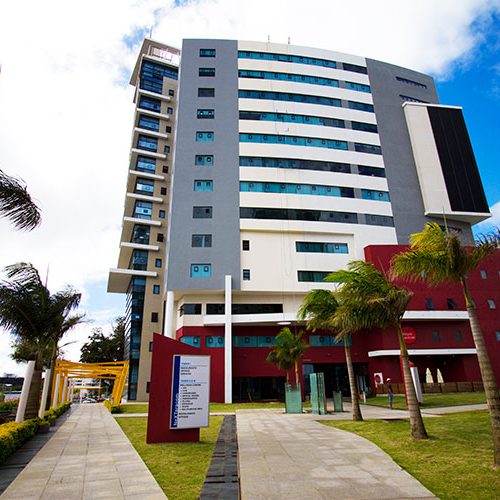
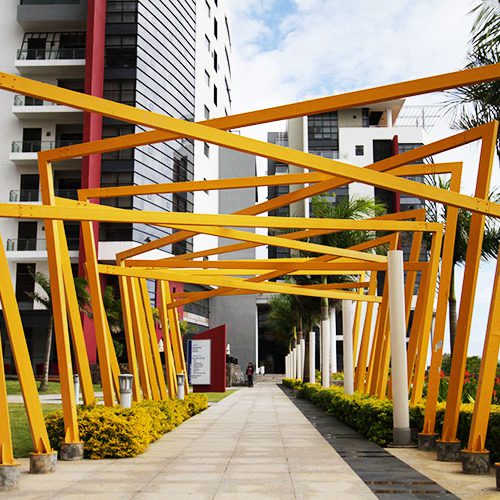
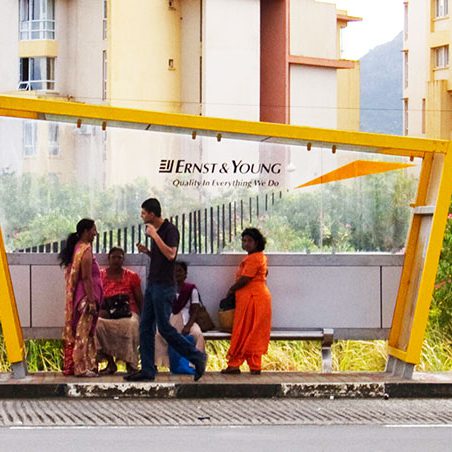
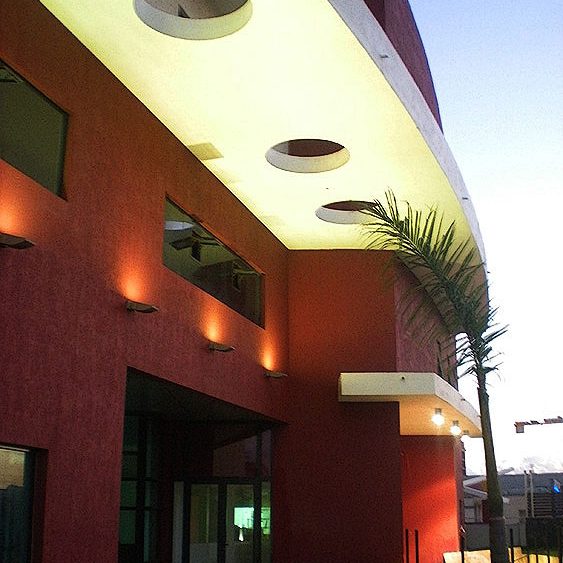
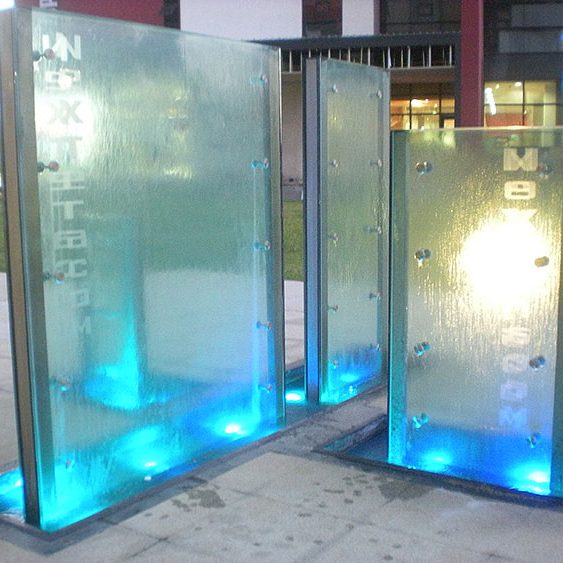
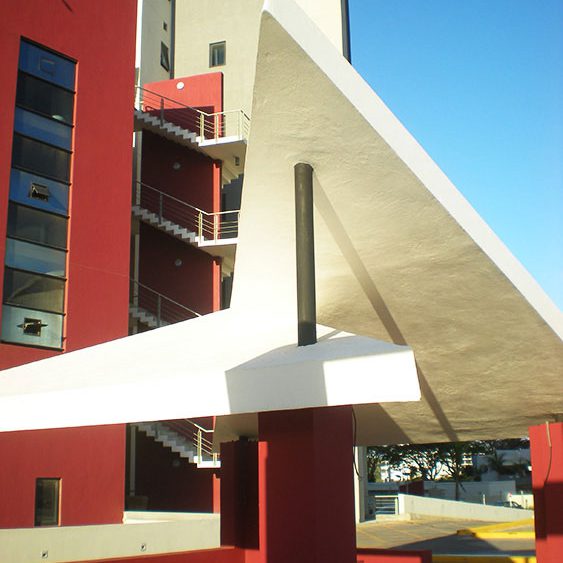
Ebene House
Location: Ebene
Size: 3,800 sqm
Collab Architect: ASHWEEN RAMHOTAR
Ebene House
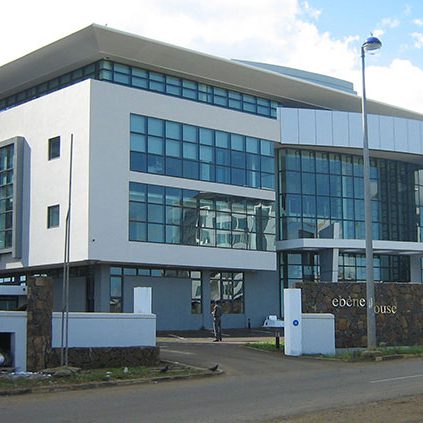 Ebene House
Ebene House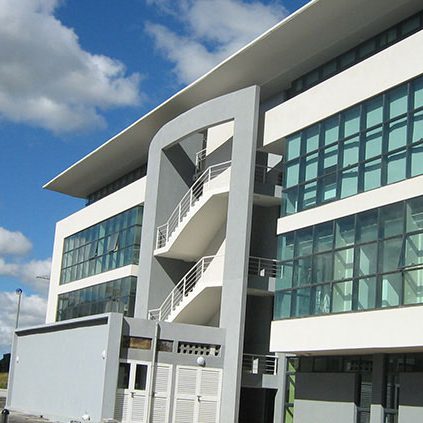 Ebene House
Ebene House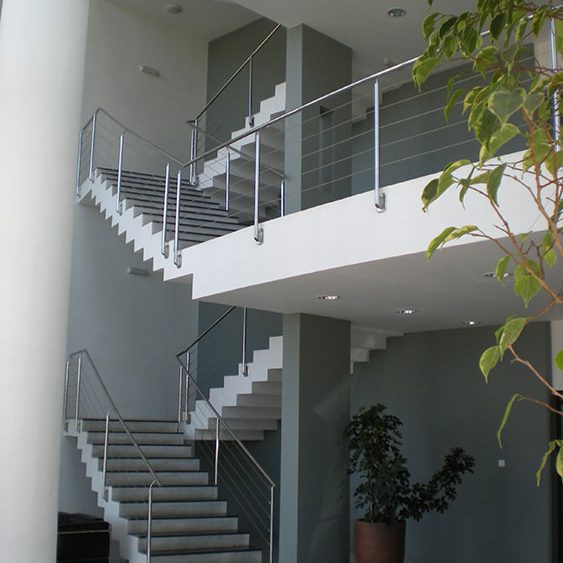 Ebene House
Ebene House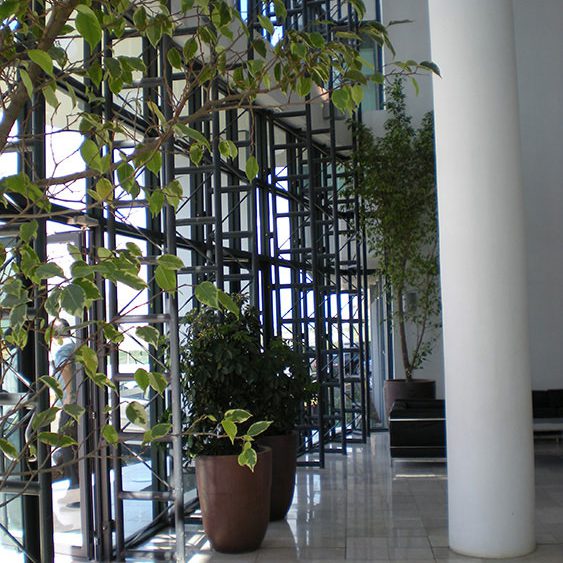 Ebene House
Ebene House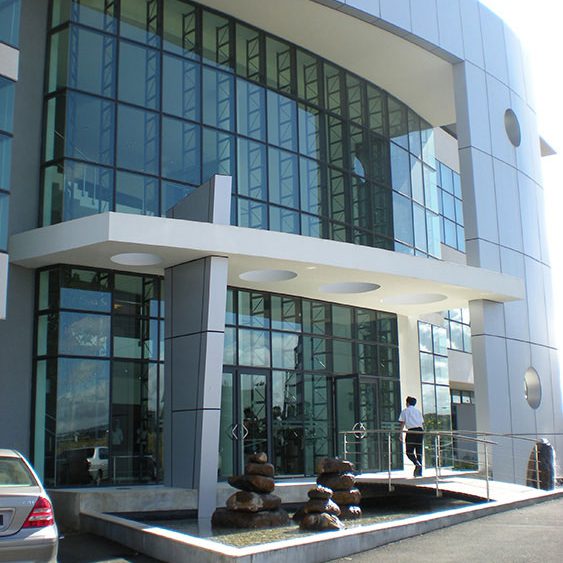 Ebene House
Ebene House
The Celicourt
Collab Architect: ALOK MEHTA, ASHWEEN RAMHOTAR
The Celicourt
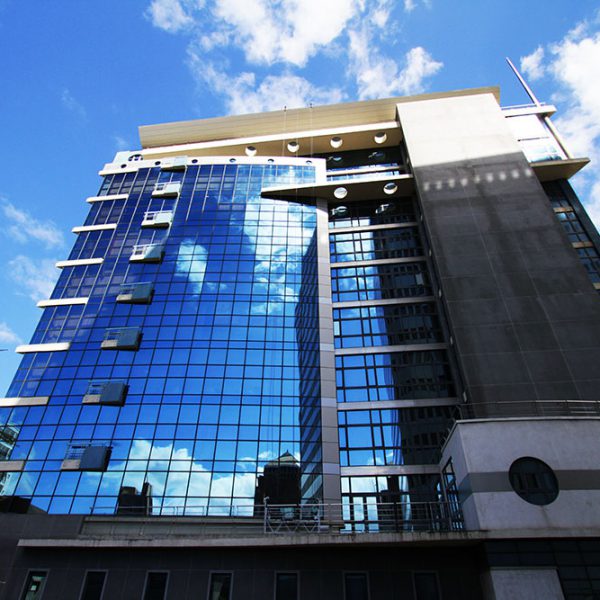 The Celicourt
The Celicourt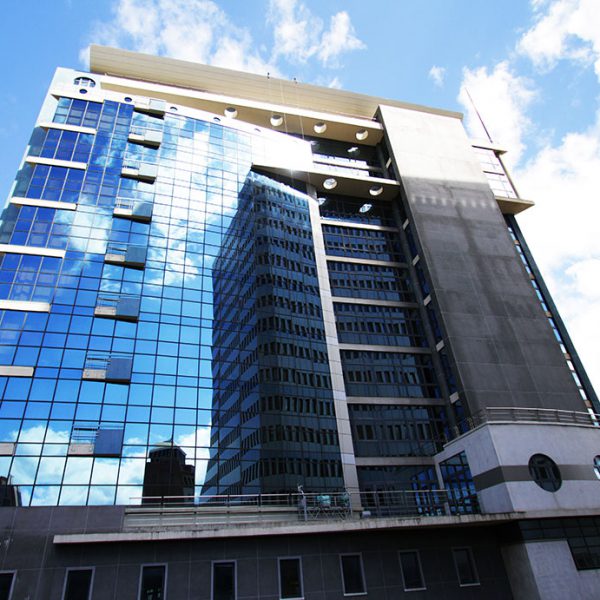 The Celicourt
The Celicourt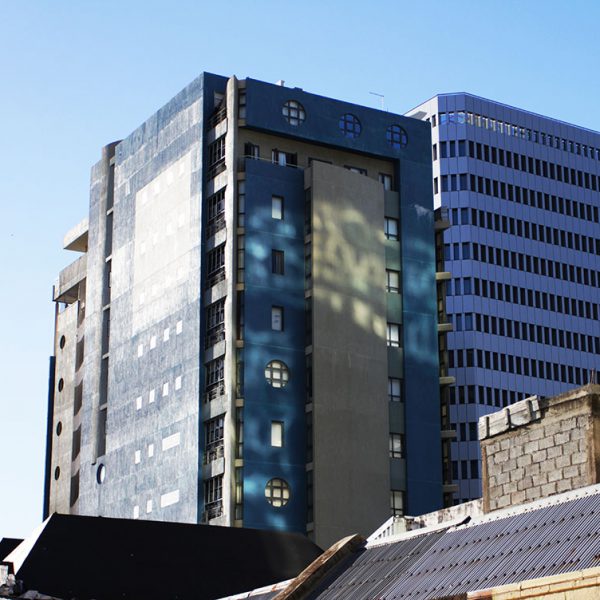 The Celicourt
The Celicourt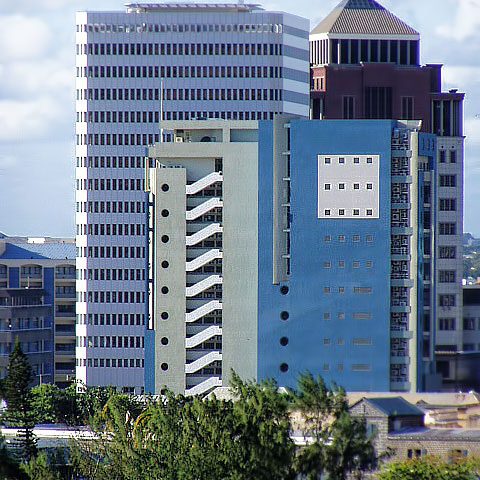 The Celicourt
The Celicourt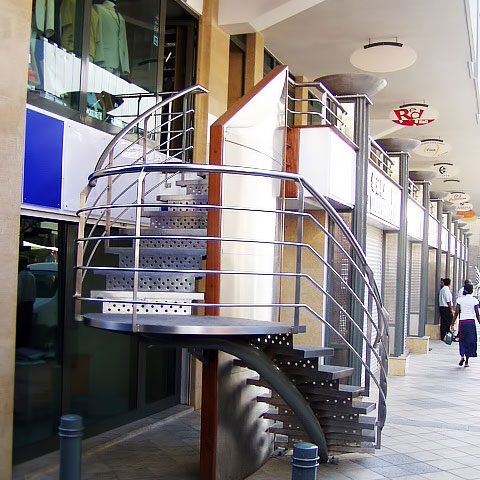 The Celicourt
The Celicourt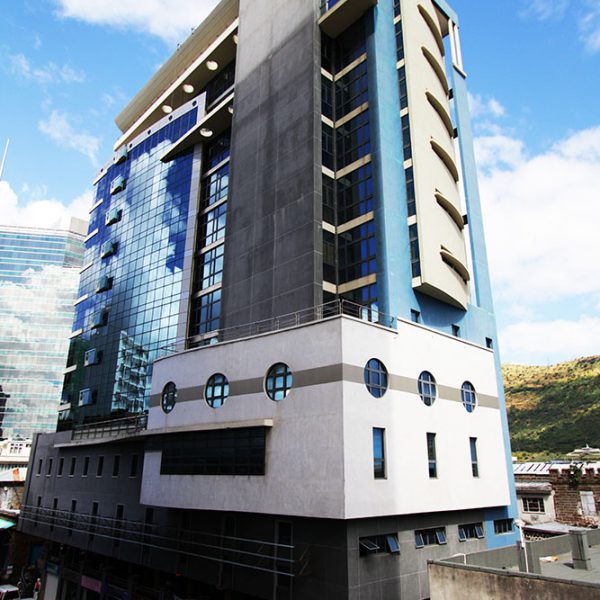 The Celicourt
The Celicourt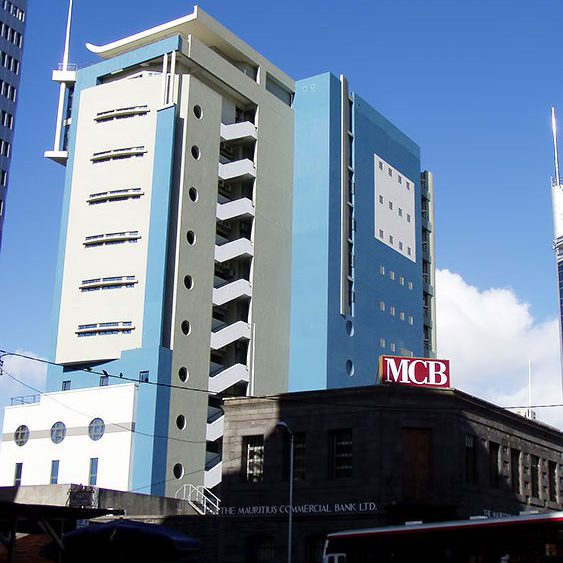 The Celicourt
The Celicourt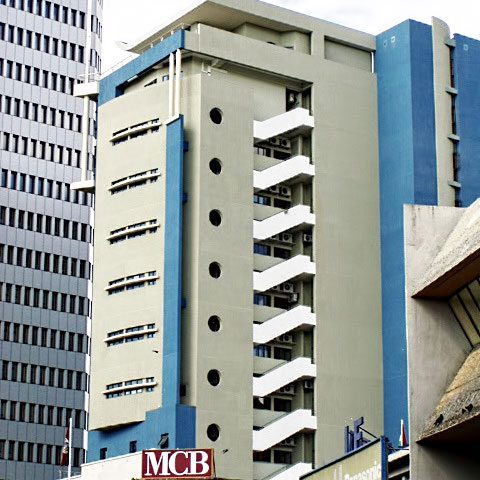 The Celicourt
The Celicourt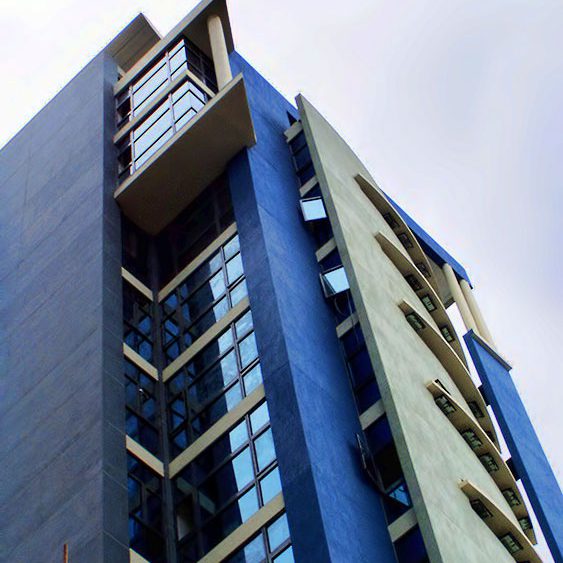 The Celicourt
The Celicourt
Victoria House (Extension)
Location: Port-Louis
Size: 5,000 sqm
Collab Architect: ALOK MEHTA
Victoria House (Extension)
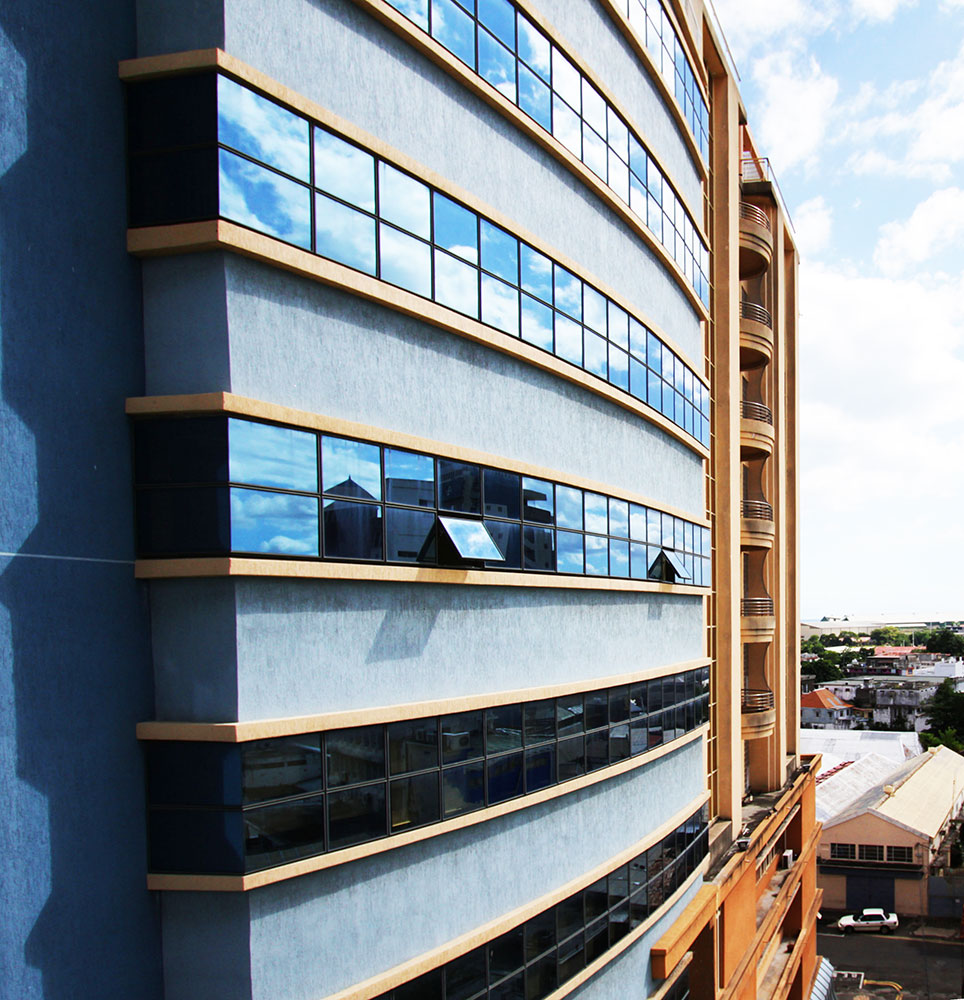
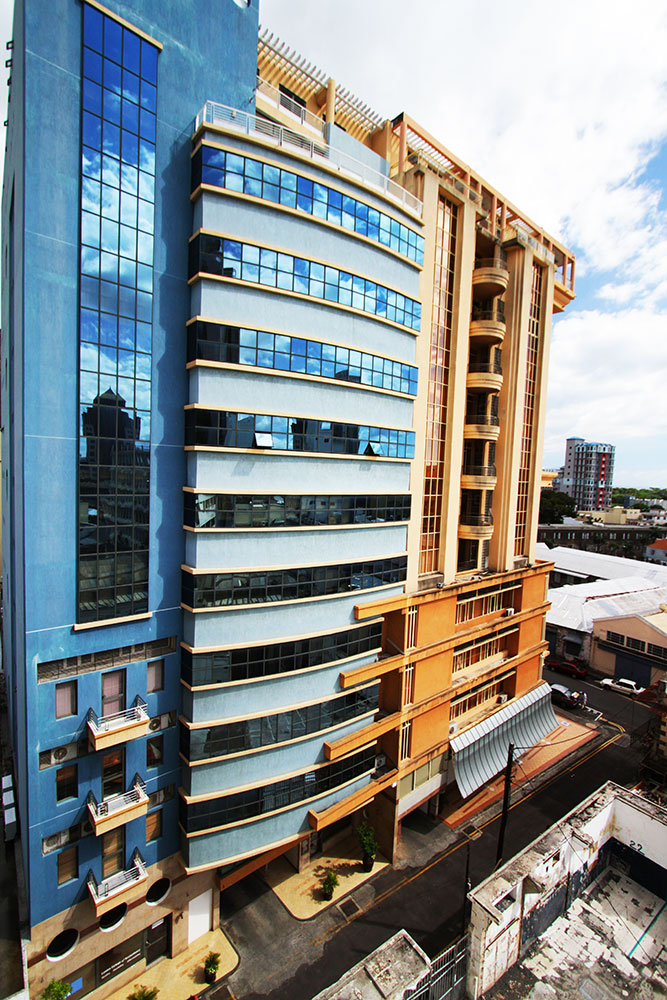
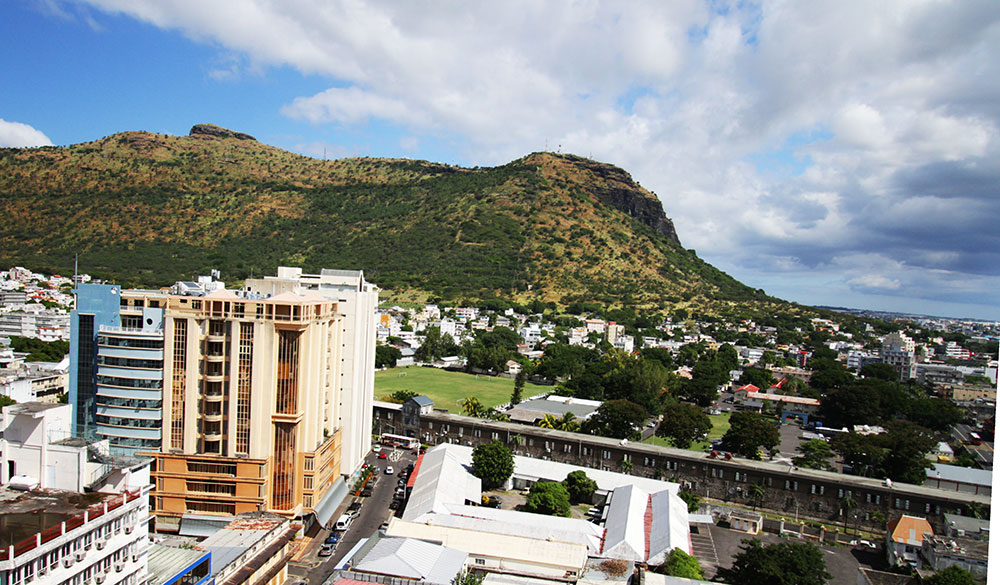
Mauritius Football Association - Headquarters & National Training Centre
Location: Trianon
Size: 890 sqm
Collab Architect: ALOK MEHTA
Mauritius Football Association – Headquarters & National Training Centre
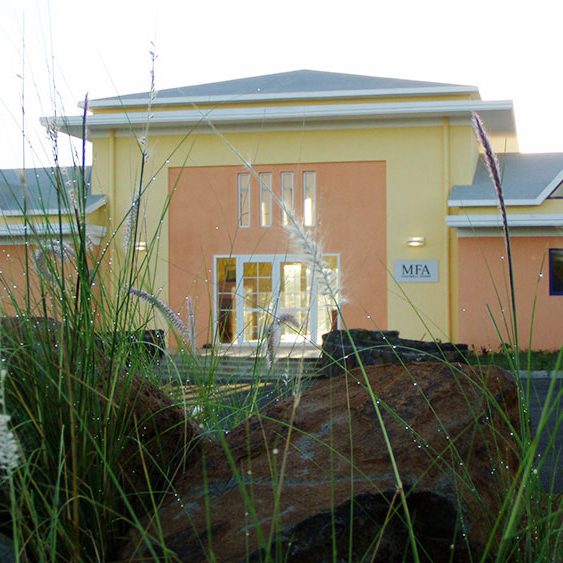 Mauritius Football Association - Headquarters & National Training Centre
Mauritius Football Association - Headquarters & National Training Centre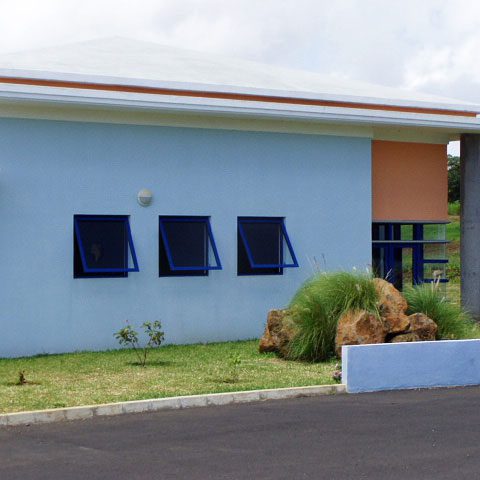 Mauritius Football Association - Headquarters & National Training Centre
Mauritius Football Association - Headquarters & National Training Centre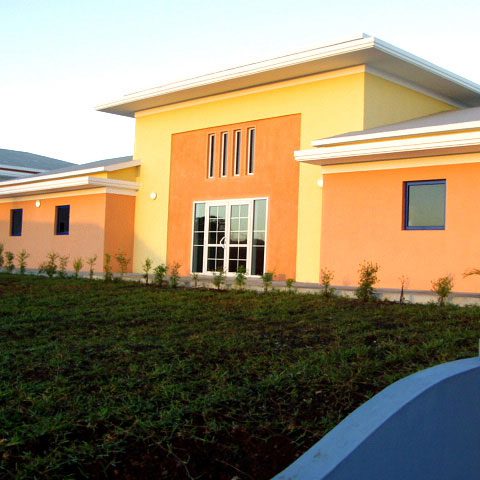 Mauritius Football Association - Headquarters & National Training Centre
Mauritius Football Association - Headquarters & National Training Centre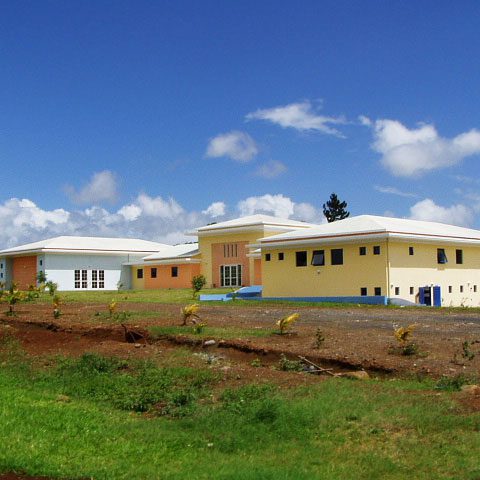 Mauritius Football Association - Headquarters & National Training Centre
Mauritius Football Association - Headquarters & National Training Centre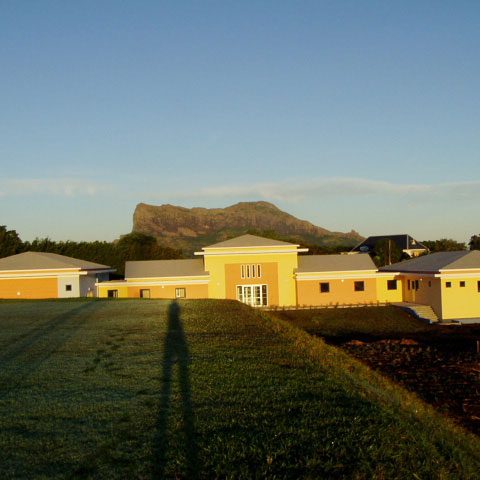 Mauritius Football Association - Headquarters & National Training Centre
Mauritius Football Association - Headquarters & National Training Centre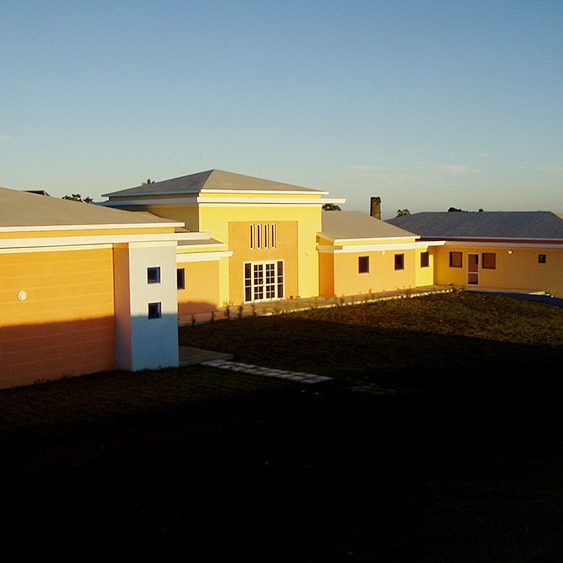 Mauritius Football Association - Headquarters & National Training Centre
Mauritius Football Association - Headquarters & National Training Centre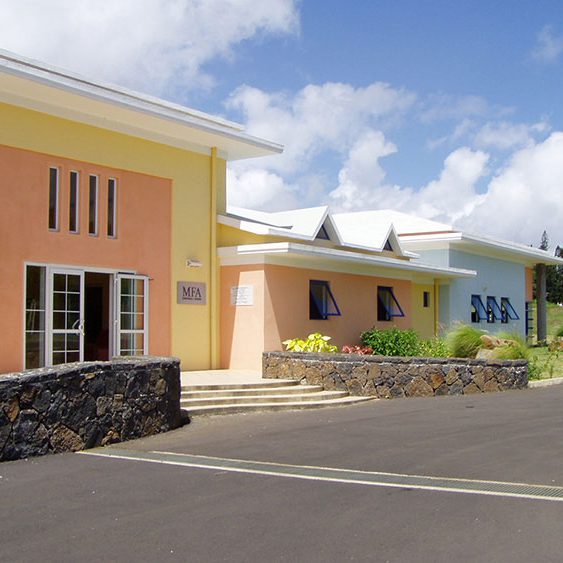 Mauritius Football Association - Headquarters & National Training Centre
Mauritius Football Association - Headquarters & National Training Centre
Mauritius Examination Syndicate - New Block A and Renovation of Block B & C
Location: Reduit
Size: 3,000 sqm
Collab Architect: ALOK MEHTA
Mauritius Examination Syndicate – New Block A and Renovation of Block B & C
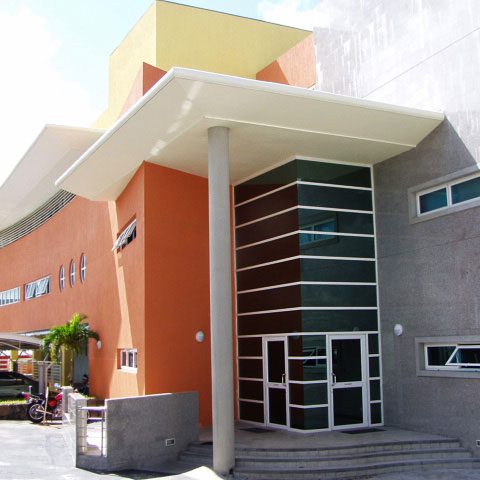 Mauritius Examination Syndicate - New Block A and Renovation of Block B & C
Mauritius Examination Syndicate - New Block A and Renovation of Block B & C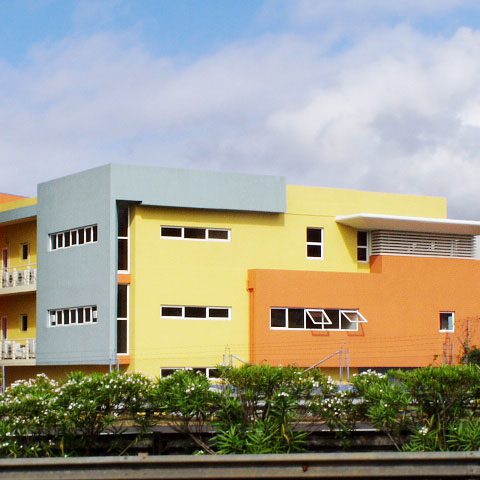 Mauritius Examination Syndicate - New Block A and Renovation of Block B & C
Mauritius Examination Syndicate - New Block A and Renovation of Block B & C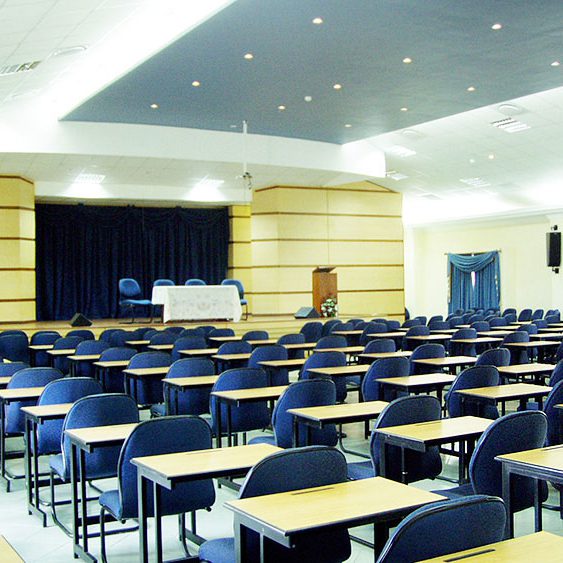 Mauritius Examination Syndicate - New Block A and Renovation of Block B & C
Mauritius Examination Syndicate - New Block A and Renovation of Block B & C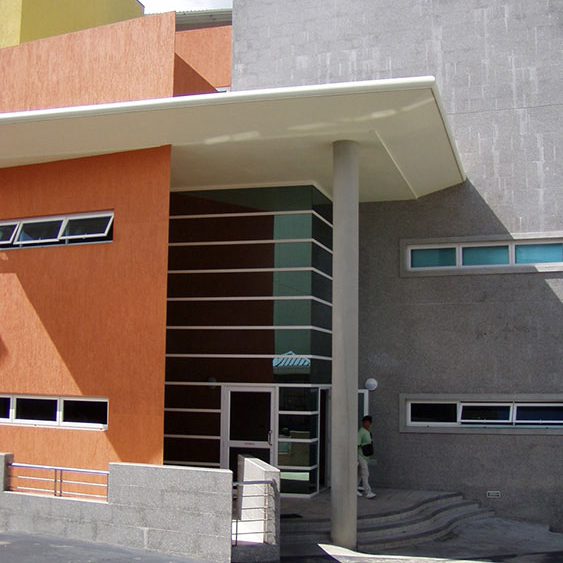 Mauritius Examination Syndicate - New Block A and Renovation of Block B & C
Mauritius Examination Syndicate - New Block A and Renovation of Block B & C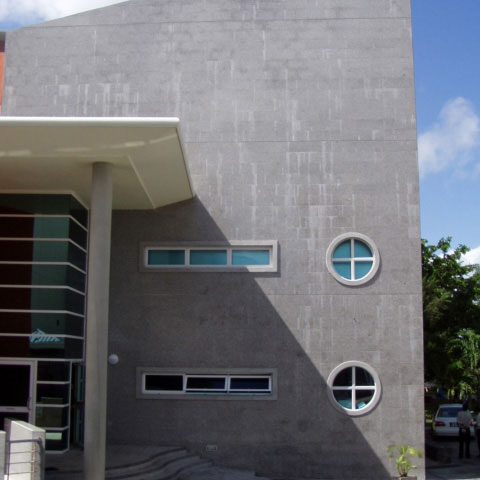 Mauritius Examination Syndicate - New Block A and Renovation of Block B & C
Mauritius Examination Syndicate - New Block A and Renovation of Block B & C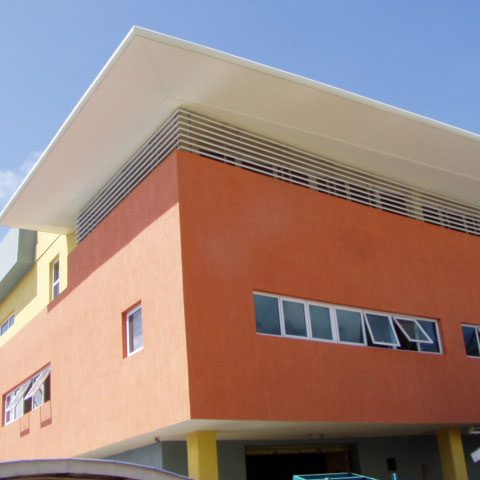 Mauritius Examination Syndicate - New Block A and Renovation of Block B & C
Mauritius Examination Syndicate - New Block A and Renovation of Block B & C
Mauritius Examination Syndicate
Collab Architect: ALOK MEHTA
Mauritius Examination Syndicate
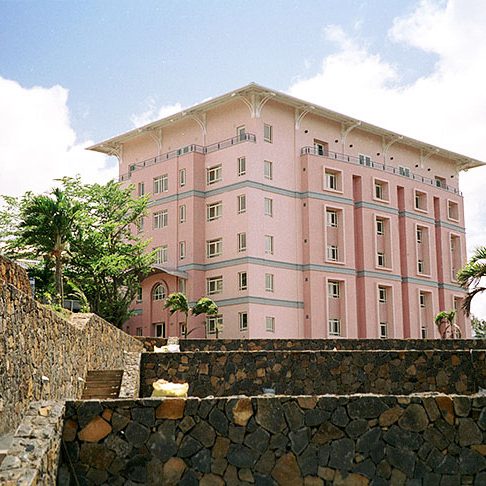 Mauritius Examination Syndicate
Mauritius Examination Syndicate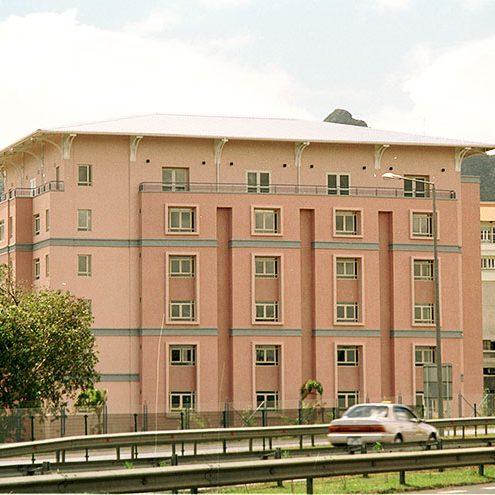 Mauritius Examination Syndicate
Mauritius Examination Syndicate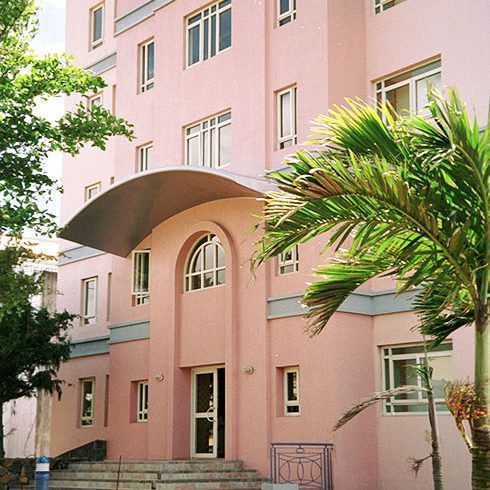 Mauritius Examination Syndicate
Mauritius Examination Syndicate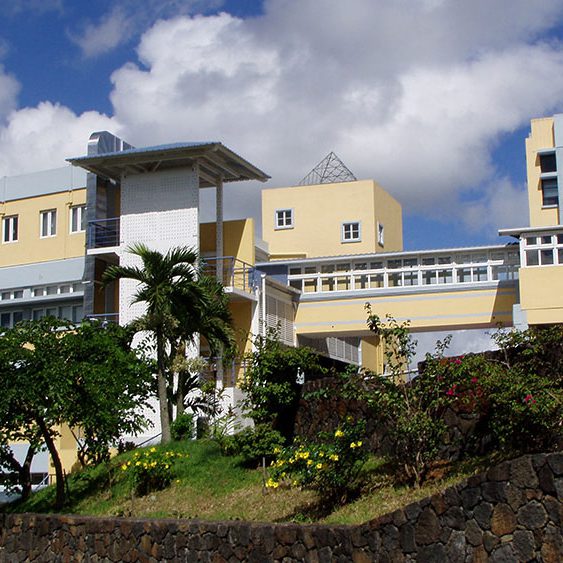 Mauritius Examination Syndicate
Mauritius Examination Syndicate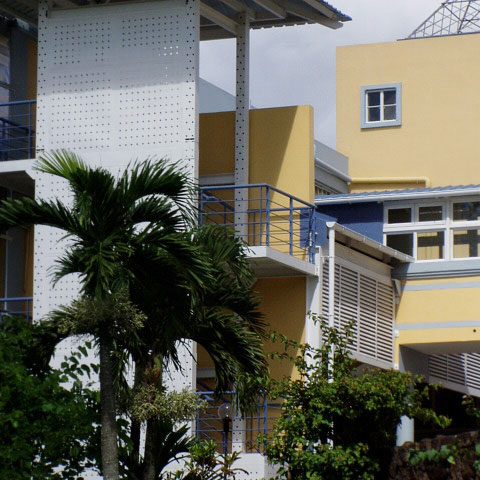 Mauritius Examination Syndicate
Mauritius Examination Syndicate
